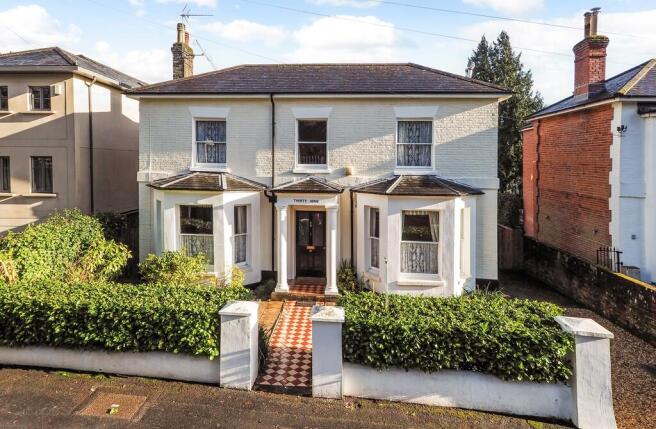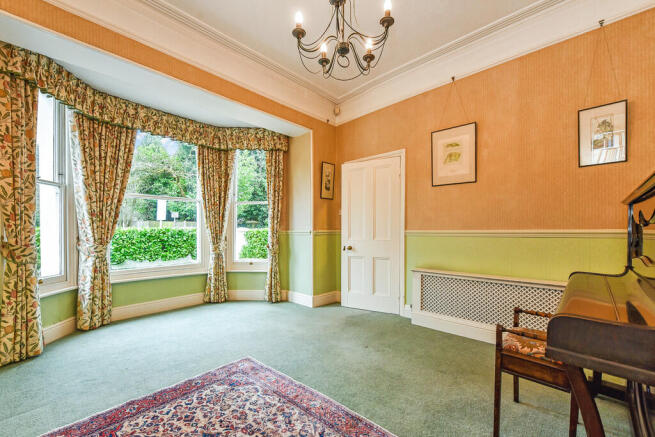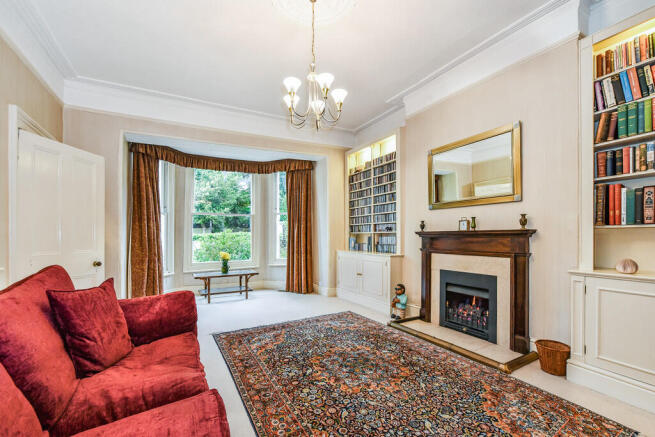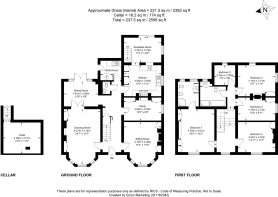Christchurch Road, St Cross

- PROPERTY TYPE
Detached
- BEDROOMS
5
- BATHROOMS
2
- SIZE
2,556 sq ft
237 sq m
- TENUREDescribes how you own a property. There are different types of tenure - freehold, leasehold, and commonhold.Read more about tenure in our glossary page.
Freehold
Key features
- Superb detached mid-Victorian villa in St Cross with attractive Tuscan-columned porch entrance
- Kitchen/breakfast room and separate utility room
- Four reception rooms, three benefitting from fitted shelving and cupboards
- Principal bedroom suite with spacious ensuite bathroom
- Four further bedrooms and family bathroom
- Cellar storage room
- Attractive walled garden, large sun terrace, off street parking, and overall plot of c0.2 acres
- Fantastic original features, but may benefit from some updating
- Close to City centre, High Street, and Water Meadows of St Cross
- Council Tax Band G, EPC Band E
Description
39 Christchurch Road is one of only four detached villa style homes built around 1867, all slightly different but featuring imposing Tuscan-porches and rendered polygonal bay windows and painted brick front elevations. Originally known as 1 Magdala Villas and then as Monxton, the property was once the family home of the proprietor of the Hampshire Chronicle, and former Mayor of Winchester, William Henry Jacob (1829-1918) - his family remained in control of the newspaper until 1996.
The property is set behind a low boundary wall of white rendered brick and laurel hedging providing privacy, with the pedestrian gate and gravel drive defined by white rendered capped brick pillars.
A traditional chequerboard tiled path leads to steps rising to, what is believed to be, the original front door with polished contemporary brass furniture and, in keeping, modern acid-etched patterned glass panels.
The front door opens into a wide and welcoming hallway, where your eye is immediately drawn to the glorious staircase, which has a polished curved banister rail running over carved detailing and balustrades.
The Drawing Room is flooded with light from the front facing bay window. It hosts a wealth of original features including high ceiling, picture rails and decorative cornicing. A large fireplace features a marble surround and wooden mantle, and is currently fitted with a gas Jetmaster fire. It is flanked by individually lit built-in bookshelves, with storage cupboards underneath.
Glazed double doors open into the Dining Room which features polished wood floors and views to the garden via a pair of large French doors giving access to the terrace. A further door leads back to the hall and towards the kitchen.
The Sitting Room again features a large bay window, high ceiling, attractive cornicing and both dado and picture rails. Bookshelves surround the substantial fireplace which contains a gas coal effect fire, set within a polished slate hearth and wooden surround.
The Study features a large window and attractive feature fireplace within a marble surround, and has shelving built into the alcoves.
Heading towards the back of the house, under an impressive wide archway separating the front of the house from the rear, you'll find an understairs cupboard, cloakroom and good-sized utility room, with garden access and space for both washer and drying machines, boiler, sink and storage units.
The Kitchen is wonderfully bright courtesy of a large sash window to the side and glazed double doors from the dining area. It is fitted with a vintage 'Smallbone' kitchen featuring a range of painted wooden cabinetry and integrated appliances include a fitted fridge, dishwasher, and eye level oven and microwave. However, the feature of this room has to be a two plate gas Aga (in need of servicing and repair) set within an attractive alcove under a moulded wooden mantle.
Steps lead down to a breakfast/dining area featuring a quarry tiled floor and large sliding glazed doors to the garden. Steps lead down to the cellar which provides useful storage.
The stairs rise to a half landing. from where stairs split to lead to the front and rear of the property. The stairs to the right lead onto a wide galleried landing, beautifully lit by a large sash window.
The Principal Bedroom has a range of deep in-built wardrobes and a mirrored dressing unit. From here, there is a spacious en-suite shower room with windows overlooking the garden. Bedroom Two benefits from a feature fireplace with a wardrobe cupboard fitted into an alcove to the side.
Moving back towards the rear of the house, Bedroom Three is a delightful, dual aspect double bedroom, Bedroom Four is a large single with feature fireplace and large sash window, and Bedroom Five is a small single room overlooking the rear garden. These rooms are served by a modern family bathroom which has a bath, separate shower cubicle, wc, and basin inset into useful vanity storage.
GARDENS
The substantial walled garden features an extensive Yorkstone-paved and gravel sun-terrace with inset flower beds, creating a delightful area for entertaining and relaxation. From here a double set of brick steps lead down to a large lawn surrounded by mature flower beds and specimen trees and shrubs including bay, magnolia, greengage, horse chestnut and a beautiful evergreen Pittosporum, providing both colour and privacy.
The current owners have reinstated the original Victorian garden walls, using traditional 'Rat-Trap' bond brick laying methods.
THE PROPERTY
The property is presented in good condition but would benefit from some updating and modernisation. Number 39 is believed to have been built in the 1860's and to have been constructed of traditional materials in common use at the time, such as brick walls and a slate roof. A double-storey rear extension dates from 2006 using modern construction methods and materials. A chartered surveyor will be able to confirm construction materials in a building survey. The property was underpinned in 1977 and has been subject to a number of extensions, modernisations and refurbishments including replacement of the roof structure and rainwater goods (with Lindab galvanised steel gutters and pipes). The property is in the Winchester Conservation Area
Services: All mains services connected. The property also benefits from the installation of solar panels - contributing to the hot water supply.
Tenure: Freehold
Council Tax Band G; EPC Band E
Local Authorities: Hampshire County Council, Winchester City Council
Broadband availability: Regular 14mbps Superfast 42mbps Ultrafast 1000mbps Estimates via Ofcom broadband checker
Parking: There is off street parking for two large cars to the side of property, and there are additional parking permits available via Hampshire County Council, for which we understand that this property is eligible for an allocation of two residents parking permits at c£55pa for the first permit and c£75 for the second, and an allocation of visitor 'scratch card' permits at £13 for a pack of ten.
SCHOOLING: The property falls within catchment for Stanmore Primary and The Kings' School. Nearby independent schools include Winchester College, St Swithun's, King Edward VI (with the school bus pick up point just along the road), and preparatory schools such as The Pilgrims' School, Twyford School and Prince's Mead.
ST CROSS: The St Cross area is one of the prime residential locations of Winchester. The mix of ancient buildings, Roman, Norman and medieval as well as river walks, leafy gardens and wide tree lined streets, coupled with open playing fields and a flat walk into the town centre, past the walls of Winchester College and the Cathedral, all combine to make this an attractive and highly sought after place to live.
Brochures
Key Facts for Buy...- COUNCIL TAXA payment made to your local authority in order to pay for local services like schools, libraries, and refuse collection. The amount you pay depends on the value of the property.Read more about council Tax in our glossary page.
- Band: G
- PARKINGDetails of how and where vehicles can be parked, and any associated costs.Read more about parking in our glossary page.
- Permit,Off street,Allocated
- GARDENA property has access to an outdoor space, which could be private or shared.
- Yes
- ACCESSIBILITYHow a property has been adapted to meet the needs of vulnerable or disabled individuals.Read more about accessibility in our glossary page.
- Ask agent
Christchurch Road, St Cross
Add an important place to see how long it'd take to get there from our property listings.
__mins driving to your place
Get an instant, personalised result:
- Show sellers you’re serious
- Secure viewings faster with agents
- No impact on your credit score
Your mortgage
Notes
Staying secure when looking for property
Ensure you're up to date with our latest advice on how to avoid fraud or scams when looking for property online.
Visit our security centre to find out moreDisclaimer - Property reference 100540005444. The information displayed about this property comprises a property advertisement. Rightmove.co.uk makes no warranty as to the accuracy or completeness of the advertisement or any linked or associated information, and Rightmove has no control over the content. This property advertisement does not constitute property particulars. The information is provided and maintained by Nony Kerr-Smiley powered by Martin & Co, Winchester. Please contact the selling agent or developer directly to obtain any information which may be available under the terms of The Energy Performance of Buildings (Certificates and Inspections) (England and Wales) Regulations 2007 or the Home Report if in relation to a residential property in Scotland.
*This is the average speed from the provider with the fastest broadband package available at this postcode. The average speed displayed is based on the download speeds of at least 50% of customers at peak time (8pm to 10pm). Fibre/cable services at the postcode are subject to availability and may differ between properties within a postcode. Speeds can be affected by a range of technical and environmental factors. The speed at the property may be lower than that listed above. You can check the estimated speed and confirm availability to a property prior to purchasing on the broadband provider's website. Providers may increase charges. The information is provided and maintained by Decision Technologies Limited. **This is indicative only and based on a 2-person household with multiple devices and simultaneous usage. Broadband performance is affected by multiple factors including number of occupants and devices, simultaneous usage, router range etc. For more information speak to your broadband provider.
Map data ©OpenStreetMap contributors.




