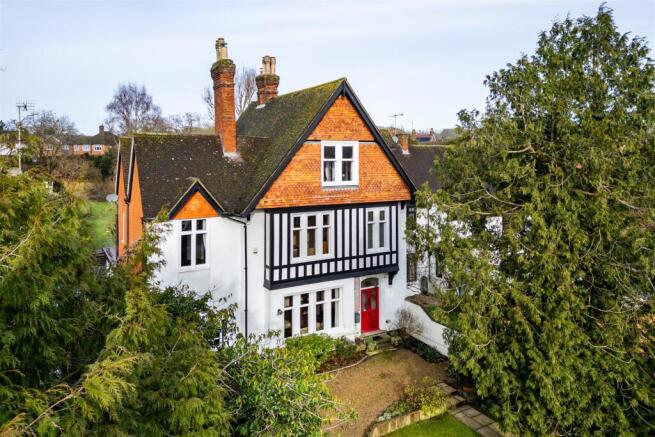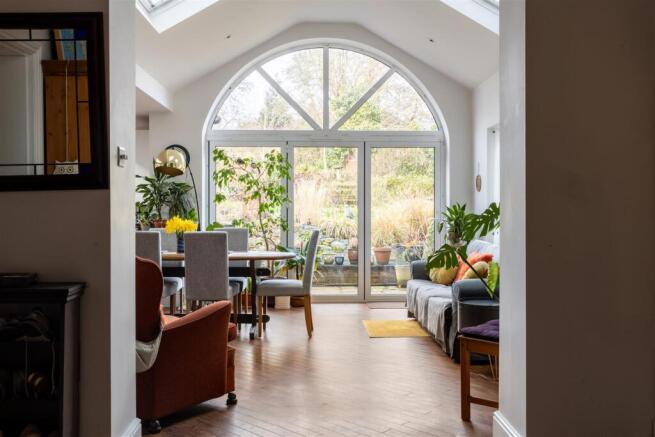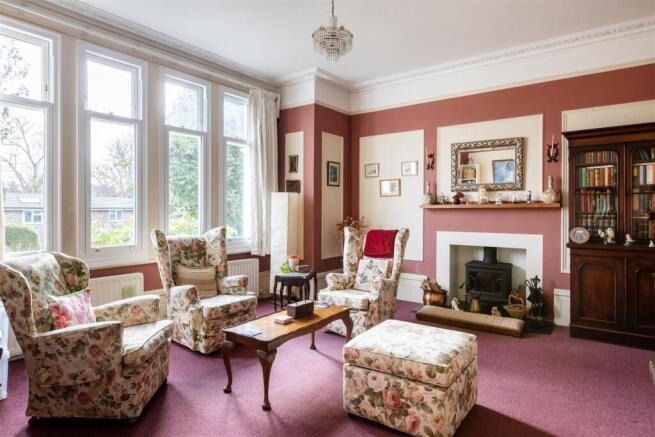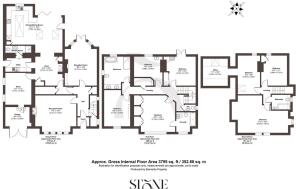
The Avenue, South Nutfield, Redhill

- PROPERTY TYPE
House
- BEDROOMS
5
- BATHROOMS
4
- SIZE
3,797 sq ft
353 sq m
- TENUREDescribes how you own a property. There are different types of tenure - freehold, leasehold, and commonhold.Read more about tenure in our glossary page.
Freehold
Key features
- An impeccable example of Victorian architecture, one of the original homes in The Avenue
- Sympathetically restored and modernised by the current owners
- A beautiful tranquil garden, with vibrant flowers and an expansive law
- Original character features remain throughout
- Extended at the rear to create a modern open plan kitchen and living space
- Seven bedrooms offers flexible living for large families, or those preferring work from home retreats
- Dedicated study, shower room and utility with outdoor access
- A spacious driveway ensures ample parking, while a garage provides additional storage
Description
The property’s exterior has been lovingly restored to retain its historical integrity, while the impressive original front door remains a striking feature. This is a home that exudes sophistication, with soaring ceilings and tall, thoughtfully replaced windows that dramatically improve insulation without compromising period charm.
Stepping inside, a welcoming porch with a secondary door provides additional warmth during the winter months. An impressive stairwell winds elegantly to the upper floors, immediately setting the tone for the scale and grandeur found throughout.
The front reception room is a magnificent space, showcasing original panelling, ornate cornicing, and beautifully high skirting boards, reminiscent of Victorian opulence. A period fireplace has been tastefully updated to house a working log burner, creating a cosy yet stately atmosphere.
To the rear, what was once the Morning Room is now a second reception with a finely carved stone fireplace flanked by elegant arched alcoves. A unique picture rail, originally designed to display decorative plates adds a touch of character, while double doors invite natural light in and open out onto the patio, offering picturesque views over the garden.
A character swing door, once used by butlers, leads to the snug and expansive kitchen, where the home’s history is beautifully preserved. The kitchen range originally occupied the space now warmed by a wood burner, and the original Welsh dresser remains a centrepiece. The kitchen itself has been thoughtfully extended to create an open plan living space, ideal for modern family life. A dining area sits before expansive bifold doors that open onto the garden, flooding the room with natural light from a large skylight above. Adjacent, a practical utility room provides outdoor access and a convenient downstairs shower room.
The sweeping staircase leads to the first floor, where the principal bedroom is a truly impressive suite, overlooking the tree-lined Avenue. Built-in wardrobes line one wall, and a spacious en suite completes this private retreat. Three further double bedrooms occupy this level, each rich in character and charm, alongside a large linen cupboard and a luxurious family bathroom. Designed with indulgence in mind, the bathroom features a lowered, freestanding bath, a separate shower, and his-and-hers sinks.
The top floor, originally designated for household staff, tells the story of a bygone era, with three former servant quarters now transformed into versatile modern spaces. One generous bedroom is accompanied by a spacious bathroom, offering the potential to create an elegant master suite. Another double bedroom enjoys garden views, while the third, extended into the eaves, forms a dynamic space currently used as an office.
Beyond the home’s captivating interiors, the garden is a haven of tranquillity and colour. Thoughtfully planted by the current owners, the outdoor space unfolds into an expansive lawn, with vibrant roses in every hue blooming in the spring. On warm days, sunlight bathes the garden, creating an idyllic setting for outdoor living.
Life in South Nutfield offers a charming blend of village warmth, rural beauty, and convenient access to modern amenities. The village’s picturesque streets and welcoming community make it an ideal place for families, professionals, and retirees alike, all seeking the tranquility of country life with a touch of modern convenience.
Nutfield Church Primary School is just around the corner, a well-regarded local primary that offers a nurturing environment and strong academic performance.
One of South Nutfield’s beloved spots is Holborn’s, a delightful flower and coffee shop that serves as a local favourite. And just a short distance from the village, Priory Farm is a local gem, offering a farm shop, garden centre, and seasonal events. Throughout the year, there are family-friendly events like pumpkin picking in the autumn and festive activities at Christmas.
Despite its rural feel, South Nutfield is superbly connected. Nutfield train station sits at the end of the road, providing regular services to London Bridge and London Victoria via Redhill in around 40 minutes. The nearby towns of Redhill and Reigate are within 10 minutes, offering further transport options, shopping, and amenities. For those traveling by car, the M23 and M25 motorways are within easy reach.
Brochures
The Avenue, South Nutfield, RedhillBrochure- COUNCIL TAXA payment made to your local authority in order to pay for local services like schools, libraries, and refuse collection. The amount you pay depends on the value of the property.Read more about council Tax in our glossary page.
- Band: G
- PARKINGDetails of how and where vehicles can be parked, and any associated costs.Read more about parking in our glossary page.
- Garage,Driveway
- GARDENA property has access to an outdoor space, which could be private or shared.
- Yes
- ACCESSIBILITYHow a property has been adapted to meet the needs of vulnerable or disabled individuals.Read more about accessibility in our glossary page.
- Ask agent
The Avenue, South Nutfield, Redhill
Add an important place to see how long it'd take to get there from our property listings.
__mins driving to your place
Your mortgage
Notes
Staying secure when looking for property
Ensure you're up to date with our latest advice on how to avoid fraud or scams when looking for property online.
Visit our security centre to find out moreDisclaimer - Property reference 33642538. The information displayed about this property comprises a property advertisement. Rightmove.co.uk makes no warranty as to the accuracy or completeness of the advertisement or any linked or associated information, and Rightmove has no control over the content. This property advertisement does not constitute property particulars. The information is provided and maintained by Stone Estate Agency, Surrey & Sussex. Please contact the selling agent or developer directly to obtain any information which may be available under the terms of The Energy Performance of Buildings (Certificates and Inspections) (England and Wales) Regulations 2007 or the Home Report if in relation to a residential property in Scotland.
*This is the average speed from the provider with the fastest broadband package available at this postcode. The average speed displayed is based on the download speeds of at least 50% of customers at peak time (8pm to 10pm). Fibre/cable services at the postcode are subject to availability and may differ between properties within a postcode. Speeds can be affected by a range of technical and environmental factors. The speed at the property may be lower than that listed above. You can check the estimated speed and confirm availability to a property prior to purchasing on the broadband provider's website. Providers may increase charges. The information is provided and maintained by Decision Technologies Limited. **This is indicative only and based on a 2-person household with multiple devices and simultaneous usage. Broadband performance is affected by multiple factors including number of occupants and devices, simultaneous usage, router range etc. For more information speak to your broadband provider.
Map data ©OpenStreetMap contributors.






