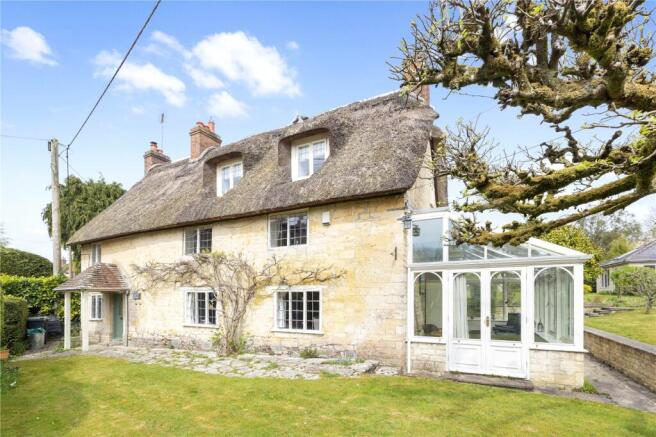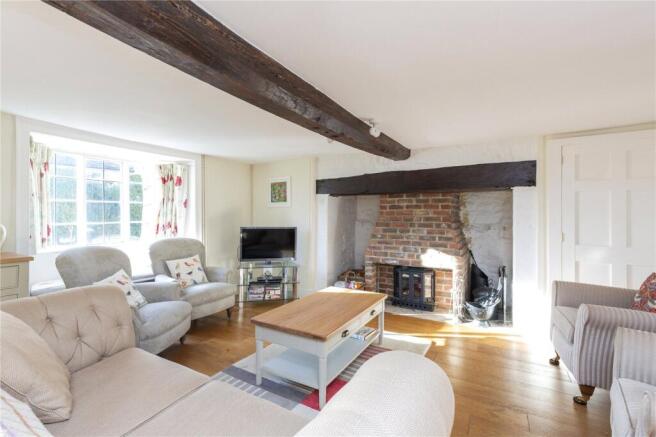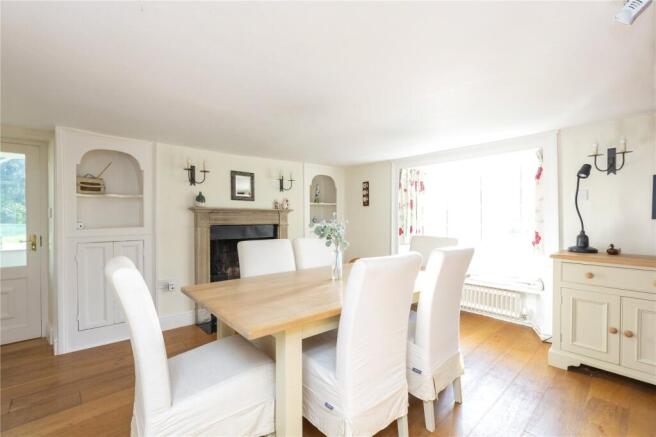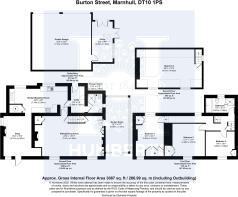Burton Street, Marnhull, Sturminster Newton
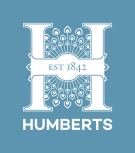
- PROPERTY TYPE
Detached
- BEDROOMS
4
- BATHROOMS
2
- SIZE
Ask agent
- TENUREDescribes how you own a property. There are different types of tenure - freehold, leasehold, and commonhold.Read more about tenure in our glossary page.
Freehold
Key features
- Utility & Shower Room
- Farmhouse Style Kitchen
- Spacious Sitting/Dining Room
- Snug with Fireplace
- Garden Room
- Four Bedrooms
- Family Bathroom
- Double Garage & Home Office
- Wrap-Around Garden
- Excellent Local Amenities & Transport Links
Description
Bay Tree Cottage is a delightful, quirky chocolate box cottage nestled in smart lawned gardens. There are characterful features throughout the property which include: two AGA’s, exposed timbers, wooden floors, attractive fireplaces, panelling, and built-in cupboards. The property has been extended over the years to create a spacious farmhouse kitchen which has allowed for two separate reception rooms. A further modern addition to the property is the double garage and adjoining home office in the garden - a great space for work or play. This super property has great flexibility with the option for the new owners to use the snug, loft room and home office for different purposes if desired e.g. the snug is well located as a potential playroom.
THE PROPERTY
Ground Floor
A pedestrian gate from the street leads to the front door (protected by an open porch) which opens to the snug - perfect to receive guests. The main entrance, for everyday use, is at the rear of the property and opens to the utility room, which has an adjoining shower room and WC.
The utility leads into the large kitchen, which is decorated in classic country style with a range of in-frame shaker style units, granite worktops and upstands, tiled walls and floor, a two oven classic AGA, and a separate two oven AGA with four hob module. The room comfortably accommodates a dining table for four people - great for everyday meals. At the rear of the kitchen a door leads through to the snug which is a lovely sunny room at the front of the house, with a wood burning stove for chilly days.
At the other end of the kitchen is the entrance to the spacious sitting/dining room. This lovely room has been beautifully zoned to create a formal dining area at one end and a cosy sitting area at the other. At the sitting end there is a handsome inglenook fireplace, with a stove set into the brick chimney, and a dark oak mantel beam above. There is also an attractive fireplace at the dining end, flanked by elegant built-in cupboards with arched tops. Both windows in the room have seats with radiators beneath. Off the dining area is the lovely, light-filled garden room which has a tiled floor, roof blinds, opening windows, and French doors that lead out to the front of the property.
An enclosed staircase rises from the sitting/dining room to the first floor.
First & Second Floors
On the first floor there are three double bedrooms with built-in storage. The family bathroom is a good size and accommodates a bath and separate shower. On the second floor is the large loft bedroom with its beautiful exposed timbers and attractive fireplace.
OUTSIDE
The property is surrounded by lawned gardens, dotted with mature trees and shrubs, and enclosed by clipped evergreen hedges. A pedestrian gate from the street leads to the front door. Alongside the property is a tarmac drive which leads to the double garage with attached home office. Filled with light, overlooking the garden, and with electric heating, the office is a lovely place to work from home or enjoy hobbies, whatever the season. A path leads from the drive to the garden room and around the front of the house. There is a patio area at the rear of the house and a further paved seating area at the end of the lawn.
SURROUNDING AREA
Marnhull is one of the largest villages in England, surrounded by beautiful countryside, and celebrated in Thomas Hardy’s Tess of the D’Urbervilles. It boasts a thriving community with many clubs and societies. The village has two public houses, two primary schools, three churches, a doctors’ surgery, pharmacy, two grocery shops (one with a post office), hairdresser and beauty salon. More extensive shopping, business and recreational facilities are available in Sturminster Newton (3½ miles)and Shaftesbury (6 miles). Gillingham (4 miles) and Sherborne (11 miles) have mainline railway stations with a regular service to London Waterloo (2 hours). The A303 to the north of Gillingham links to London via the M3.
SERVICES
Mains water, drainage and electricity. Gas-fired central heating with radiators.
LOCAL AUTHORITY
Dorset Council - Tax Band E
ENERGY PERFORMANCE CERTIFICATE
Current Rating - Exempt (Listed Property)
Brochures
Web DetailsParticulars- COUNCIL TAXA payment made to your local authority in order to pay for local services like schools, libraries, and refuse collection. The amount you pay depends on the value of the property.Read more about council Tax in our glossary page.
- Band: E
- PARKINGDetails of how and where vehicles can be parked, and any associated costs.Read more about parking in our glossary page.
- Yes
- GARDENA property has access to an outdoor space, which could be private or shared.
- Yes
- ACCESSIBILITYHow a property has been adapted to meet the needs of vulnerable or disabled individuals.Read more about accessibility in our glossary page.
- Ask agent
Energy performance certificate - ask agent
Burton Street, Marnhull, Sturminster Newton
Add an important place to see how long it'd take to get there from our property listings.
__mins driving to your place
Get an instant, personalised result:
- Show sellers you’re serious
- Secure viewings faster with agents
- No impact on your credit score

Your mortgage
Notes
Staying secure when looking for property
Ensure you're up to date with our latest advice on how to avoid fraud or scams when looking for property online.
Visit our security centre to find out moreDisclaimer - Property reference YEO240011. The information displayed about this property comprises a property advertisement. Rightmove.co.uk makes no warranty as to the accuracy or completeness of the advertisement or any linked or associated information, and Rightmove has no control over the content. This property advertisement does not constitute property particulars. The information is provided and maintained by Humberts Yeovil, Covering Somerset and Dorset. Please contact the selling agent or developer directly to obtain any information which may be available under the terms of The Energy Performance of Buildings (Certificates and Inspections) (England and Wales) Regulations 2007 or the Home Report if in relation to a residential property in Scotland.
*This is the average speed from the provider with the fastest broadband package available at this postcode. The average speed displayed is based on the download speeds of at least 50% of customers at peak time (8pm to 10pm). Fibre/cable services at the postcode are subject to availability and may differ between properties within a postcode. Speeds can be affected by a range of technical and environmental factors. The speed at the property may be lower than that listed above. You can check the estimated speed and confirm availability to a property prior to purchasing on the broadband provider's website. Providers may increase charges. The information is provided and maintained by Decision Technologies Limited. **This is indicative only and based on a 2-person household with multiple devices and simultaneous usage. Broadband performance is affected by multiple factors including number of occupants and devices, simultaneous usage, router range etc. For more information speak to your broadband provider.
Map data ©OpenStreetMap contributors.
