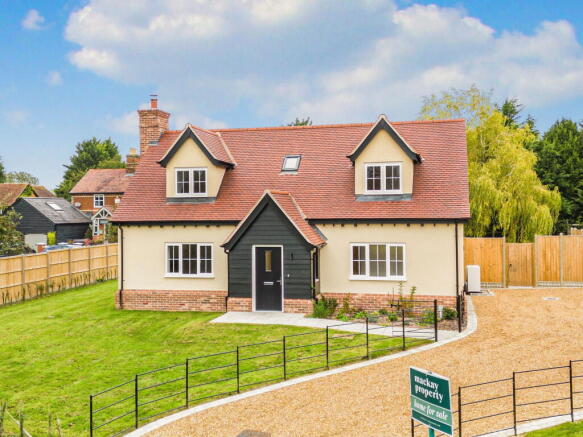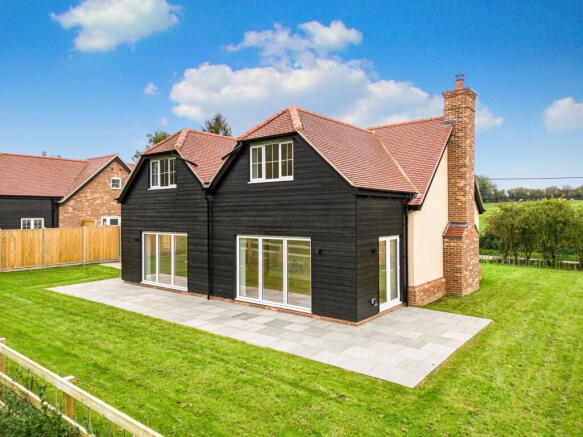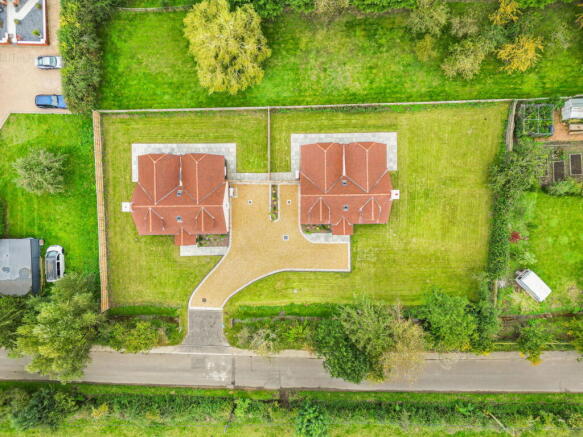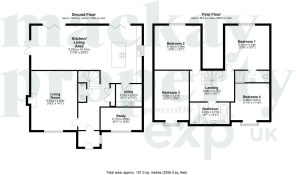Main Street, Shudy Camps, Cambridgeshire, CB21 4RA

- PROPERTY TYPE
Detached
- BEDROOMS
4
- BATHROOMS
2
- SIZE
2,014 sq ft
187 sq m
- TENUREDescribes how you own a property. There are different types of tenure - freehold, leasehold, and commonhold.Read more about tenure in our glossary page.
Freehold
Key features
- Beautiful countryside setting
- Bespoke new build
- Fantastic large ‘day room’ (kitchen, dining, family room) with three sets of doors onto garden
- Field views from almost every window
- 10 year build warranty
- 4 large double bedrooms
- Energy efficient air source heat pump
- Electric car charger
Description
Approaching this private development of only two unique and bespoke homes, set in the middle of a very generous plot, it feels as though they have always been here, yet they were only completed this year. Each house has been meticulously designed and crafted to be individual yet they complement each other perfectly.
As you walk up the gravel driveway, which has plenty of parking for numerous cars, you feel the volume of space around you. There are fields and beautiful countryside in every direction.
The entrance to the property is via a very commanding central positioned porch that is cladded in black which is a lovely contrast against the cream render and deep red of the Essex brick plinth and clay cambered roof tiles. The quality of materials and finishes is second to none and you can see no expense has been spared here and real thought has gone into the design.
Entrance Porch – As you enter this spacious porch you are met with the sight of a beautiful half glazed oak door that teases you with a peak through into the heart of the home. A very good size porch with lots of space for coats and shoes with a small window to the side aspect.
Hallway - As you open the oak door you enter into a grand hallway with oak doors a plenty. With access to main rooms, double storage cupboard, downstairs WC and luxury carpeted stairs ascending to the first floor.
Sitting Room – As you enter form the porch, to the left we have a large, yet cosy room, with a charming redbrick fireplace with oak mantel, wood burner, with stunning views across the fields opposite.
Study – Across the hallway from the sitting room, we have a perfect office / play room / study or potential dinning room with large window to front aspect overlooking yet again, undulating fields. If this was your home office you would never leave work, stunning and captivating views.
Cloakroom – Further into the hallway we have a downstairs cloakroom with vanity unit with ceramic sink, low-level WC, and heated towel rail.
Double cupboard / Plant room - Opposite the cloakroom on the other-side of the hall we have a huge double storage / plant room accessed via double oak doors.
Kitchen/Diner – As you move further into the home and to the rear you enter a fantastic 'Day Room' that consists of a fully equipped kitchen with a variety of base and wall units, quartz countertops, Bosch appliances, including an induction hob with downdraft extractor, oven, microwave, fridge/freezer, and dishwasher. There is also a large island with space for a number of stools, and plenty of room for a dinning and lounging area. With french doors and two bi-fold doors opening to the garden that floods the room with natural light, this really is a room that would be the heart of anyones home. A great, sociable room that caters for everyone. Off to the side of the kitchen area there is access to the utility room.
Utility Room – A fully useable, spacious and practical utility room that includes base units, stainless steel sink, and space for a washing machine and dryer. With a side window and door with access to the garden area it is a perfect room to use as a ‘boot room’ or to wash down dogs / children after a long country walk.
Moving back out into the hallway we have what feels like a wide and grand winder staircase, covered in plush carpet which gives a feel of luxury, that leads us up to the first floor.
First Floor
Landing – The white spindles and oak handrails look amazing as you enter the large U shaped landing that almost wraps around you as you enter the first floor. A lovely wide and open landing with Velux window to the rear, loft access, and oak doors leading to bedrooms and family bathroom.
Family Bathroom – In front of you as you enter the first floor you are greeted by an Oak door leading to a grand family bathroom consisting of a huge walk in shower enclosure, ceramic sink, WC, double ended bath with shower attachment, and Velux window.
Bedroom 1 – To the right and rear of the bathroom you have the master double bedroom, a spacious room with large window to rear aspect offering view across fields, filling the space with natural daylight. Access to:
En Suite – Large shower cubicle with dual heads, low-level WC, ceramic sink, and heated towel rail. Perfect sized en suite.
Across the landing to the left is;
Bedroom 4 – Double bedroom with window to front aspect overlooking stunning fields opposite.
Moving across the hallway passed the family bathroom we have;
Bedroom 2 – Large double room with window to rear aspect with view across fields and countryside.
Bedroom 3 – Another large double bedroom with window to front aspect overlooking fields.
The property also benefits from a high specification Ajax intruder alarm system and CCTV.
Outside – The property is surrounded in lawned gardens and a driveway with parking for at least two cars to the front and gated access to the rear garden featuring a patio for outdoor entertaining and a large lawn area to the far side / front which is South Facing.
Surrounding area – Shudy Camps is an idyllic and sort after village in South Cambs located just a few minutes drive from Linton, 15 Minutes from Saffron Walden and 20 minutes from Cambridge. With great transport links and schools, both primary and senior, plus some fantastic pubs and restaurants nearby it really is the best of both worlds, countryside living but within easy reach of every amenity you could wish for.
Agent's Notes
Guide price - £700,000 to £730,000
Freehold
Council Tax Band: Pending
Detached house
Construction: Brick and block with tiled roof
Square footage: 2014 sq ft
Parking: Driveway for two vehicles
Large Gardens
Utilities/Services
CCTV and high spec Ajax intruder alarm
Mains electric, water, and sewerage
Heating: Air-source heat pump with underfloor heating on the ground level and radiators upstairs
Fibre broadband and good mobile signal
Viewings – By appointment with the agent.
- COUNCIL TAXA payment made to your local authority in order to pay for local services like schools, libraries, and refuse collection. The amount you pay depends on the value of the property.Read more about council Tax in our glossary page.
- Ask agent
- PARKINGDetails of how and where vehicles can be parked, and any associated costs.Read more about parking in our glossary page.
- Driveway
- GARDENA property has access to an outdoor space, which could be private or shared.
- Private garden
- ACCESSIBILITYHow a property has been adapted to meet the needs of vulnerable or disabled individuals.Read more about accessibility in our glossary page.
- Ask agent
Main Street, Shudy Camps, Cambridgeshire, CB21 4RA
Add an important place to see how long it'd take to get there from our property listings.
__mins driving to your place
Get an instant, personalised result:
- Show sellers you’re serious
- Secure viewings faster with agents
- No impact on your credit score
Your mortgage
Notes
Staying secure when looking for property
Ensure you're up to date with our latest advice on how to avoid fraud or scams when looking for property online.
Visit our security centre to find out moreDisclaimer - Property reference S1102719. The information displayed about this property comprises a property advertisement. Rightmove.co.uk makes no warranty as to the accuracy or completeness of the advertisement or any linked or associated information, and Rightmove has no control over the content. This property advertisement does not constitute property particulars. The information is provided and maintained by Mackay Property, Powered by eXp UK, Sawbridgeworth. Please contact the selling agent or developer directly to obtain any information which may be available under the terms of The Energy Performance of Buildings (Certificates and Inspections) (England and Wales) Regulations 2007 or the Home Report if in relation to a residential property in Scotland.
*This is the average speed from the provider with the fastest broadband package available at this postcode. The average speed displayed is based on the download speeds of at least 50% of customers at peak time (8pm to 10pm). Fibre/cable services at the postcode are subject to availability and may differ between properties within a postcode. Speeds can be affected by a range of technical and environmental factors. The speed at the property may be lower than that listed above. You can check the estimated speed and confirm availability to a property prior to purchasing on the broadband provider's website. Providers may increase charges. The information is provided and maintained by Decision Technologies Limited. **This is indicative only and based on a 2-person household with multiple devices and simultaneous usage. Broadband performance is affected by multiple factors including number of occupants and devices, simultaneous usage, router range etc. For more information speak to your broadband provider.
Map data ©OpenStreetMap contributors.




