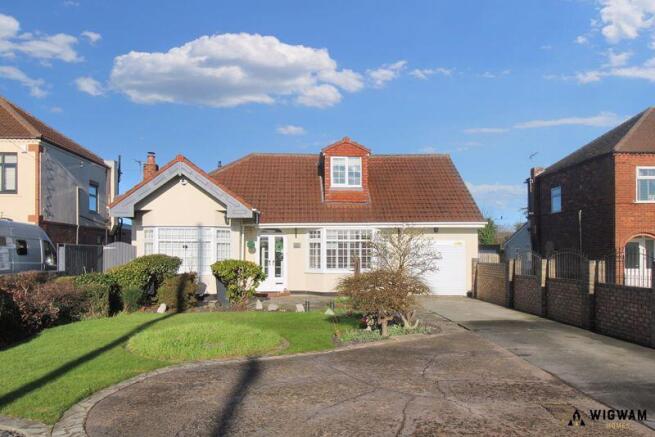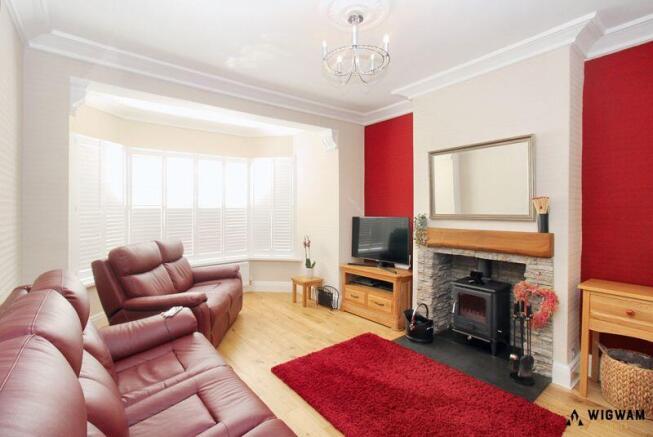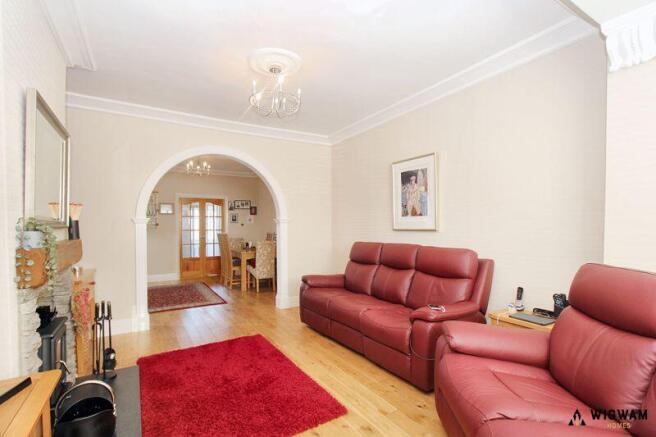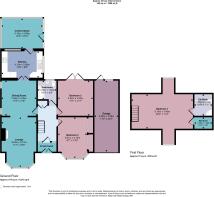
Main Road, Bilton, HU11

- PROPERTY TYPE
Detached Bungalow
- BEDROOMS
3
- BATHROOMS
2
- SIZE
Ask agent
- TENUREDescribes how you own a property. There are different types of tenure - freehold, leasehold, and commonhold.Read more about tenure in our glossary page.
Freehold
Key features
- Detached Dormer Bungalow
- 3 Bedrooms
- 2 Bathrooms
- 2 Reception Rooms
- Driveway & Garage
- Spacious Rear Garden
Description
This spectacular bungalow is now available for sale, offering a perfect blend of comfort and luxury. Set behind private gates, the property boasts a spacious driveway and a garage, providing ample parking space and convenience. The large front and rear gardens create a beautiful outdoor setting. The property also benefits from CCTV coverage and burglar alarm.
Entering the Bungalow, you are greeted by a welcoming front porch that leads into the entrance hall. The expansive lounge/diner is perfect for family gatherings and entertaining guests, while the well-equipped kitchen offers functionality for everyday cooking. A bright conservatory adds an extra touch of charm, providing a lovely spot to enjoy the garden views. The ground floor also features a bathroom and two comfortable bedrooms, perfect for family or guests. On the first floor, the main bedroom is a true highlight, featuring a walk-in wardrobe and an en-suite bathroom, providing a private retreat.
Situated on Main Road in Bilton, Bilton is a charming area with various amenities nearby. You can find shops, supermarkets and cafes in the vicinity. When it comes to schools, the catchment area around Bilton include options like Bilton Primary School and other local schools known for providing quality education. In terms of transport links, Bilton benefits from good connectivity with local bus routes and main roads nearby, such as the A165 and A1033, offering convenient travel options by public transport or car to Hull city center and other areas.
This bungalow is a rare find, combining spacious living areas, beautiful gardens, and a prime location, making it the perfect home for those seeking a peaceful yet luxurious lifestyle. Don’t miss out on this fantastic opportunity!
Front Porch
With tiled flooring, double glazed windows and door leading to entrance hall.
Entrance Hall
With hardwood flooring, radiator, door leading to bedroom 2, door leading to bedroom 3, door leading to bathroom, door leading to dining room and stairs leading to bedroom 1.
Lounge
With hardwood flooring, radiator, double glazed windows, feature fireplace housing a multi fuel stove and open arch leading to dining area.
Dining Area
With hardwood flooring, radiator, double glazed windows and door leading to kitchen.
Kitchen
With tiled flooring, radiator, double glazed windows, cabinets, laminate worksurfaces, sink/drainer, integrated ovens, integrated hob, fan extractor, space for appliances and door leading to conservatory.
Conservatory
With tiled flooring, radiator, double glazed windows and door leading to rear garden.
Bedroom 1
With carpet flooring, radiator, double glazed windows, access to loft space, door leading to wardrobe and door leading to en-suite.
Loft
Boarded loft space providing additional storage and housing a new boiler installed in 2024 which is subject to 10 year guarantee.
Wardrobe
With carpet flooring and spotlights.
En-Suite
With tiled flooring, towel radiator, vanity hand wash basin, double glazed windows, WC and shower cubicle with shower attachment.
Bedroom 2
With laminate flooring, radiator, double glazed windows and built in wardrobes.
Bedroom 3
With carpet flooring, radiator and patio doors leading to rear garden.
Bathroom
With laminate flooring, towel radiator, double glazed windows, pedestal hand wash basin, WC, spotlights and bath tub with shower attachment.
Rear Garden
With patio flooring, brick wall boundary, large lawn area, well established shrubs, door leading to conservatory, patio doors leading to bedroom 3, door leading to garage and access to the front aspect.
Garage
With concrete flooring, door leading to rear garden and electrical garage door.
Parking
Offers a driveway to the front aspect and garage.
Viewings
Strictly by appointment with selling agents. Please contact Wigwam Homes today to book your viewing.
Fixtures & Fittings
Various fixtures and fittings may be available by separate negotiation and need to be confirmed prior to processing a formal offer.
Free Market Appraisals / Property Valuations
We at Wigwam Homes are delighted to offer any homeowner a FREE no obligation valuation on your property. Call today to book! Interested in selling? We offer zero tie-in periods and no-sale NO-fee! Call us now on to book a valuation.
Free Mortgage Consultations
At Wigwam Homes we have our own independent mortgage advisors with access to over 90 lenders. With so many mortgage products on the market, an independent advisor can show you all the various options and help you discover which one is right for you. We can also help with any property, income and personal insurances which you may need to complete your mortgage application.
About Us
At Wigwam Homes we take pride in the success we achieve for our clients. Whether it is selling your properties, finding your forever home, searching for a long-term rental investment or looking to profit from onward selling, the Wigwam team is here to guide you through the housing market.
Disclaimer
Here at Wigwam Homes we try to ensure that all information in the advertisements are correct. However, we do advise any potential buyers to conduct their own viewing. The Agent has not checked the legal documentation to verify legal status of the property or the validity of any guarantee. A buyer must assume the information is incorrect, until it has been verified by their own solicitors. The measurements supplied are for general guidance, and as such must be considered as incorrect. A buyer is advised to re-check the measurements themselves before committing. Nothing concerning the type of construction or the condition of the structure is to be implied from the photograph of the property. These details are prepared as a general guide only, and should not be relied upon as a basis to enter into a legal contract, or to commit expenditure. An interested party should consult their own surveyor, solicitor or other professionals before committing themselves to any expenditure.
Brochures
Property BrochureFull Details- COUNCIL TAXA payment made to your local authority in order to pay for local services like schools, libraries, and refuse collection. The amount you pay depends on the value of the property.Read more about council Tax in our glossary page.
- Band: D
- PARKINGDetails of how and where vehicles can be parked, and any associated costs.Read more about parking in our glossary page.
- Yes
- GARDENA property has access to an outdoor space, which could be private or shared.
- Yes
- ACCESSIBILITYHow a property has been adapted to meet the needs of vulnerable or disabled individuals.Read more about accessibility in our glossary page.
- Ask agent
Main Road, Bilton, HU11
Add an important place to see how long it'd take to get there from our property listings.
__mins driving to your place
Your mortgage
Notes
Staying secure when looking for property
Ensure you're up to date with our latest advice on how to avoid fraud or scams when looking for property online.
Visit our security centre to find out moreDisclaimer - Property reference 12542477. The information displayed about this property comprises a property advertisement. Rightmove.co.uk makes no warranty as to the accuracy or completeness of the advertisement or any linked or associated information, and Rightmove has no control over the content. This property advertisement does not constitute property particulars. The information is provided and maintained by Wigwam Homes, Hull. Please contact the selling agent or developer directly to obtain any information which may be available under the terms of The Energy Performance of Buildings (Certificates and Inspections) (England and Wales) Regulations 2007 or the Home Report if in relation to a residential property in Scotland.
*This is the average speed from the provider with the fastest broadband package available at this postcode. The average speed displayed is based on the download speeds of at least 50% of customers at peak time (8pm to 10pm). Fibre/cable services at the postcode are subject to availability and may differ between properties within a postcode. Speeds can be affected by a range of technical and environmental factors. The speed at the property may be lower than that listed above. You can check the estimated speed and confirm availability to a property prior to purchasing on the broadband provider's website. Providers may increase charges. The information is provided and maintained by Decision Technologies Limited. **This is indicative only and based on a 2-person household with multiple devices and simultaneous usage. Broadband performance is affected by multiple factors including number of occupants and devices, simultaneous usage, router range etc. For more information speak to your broadband provider.
Map data ©OpenStreetMap contributors.






