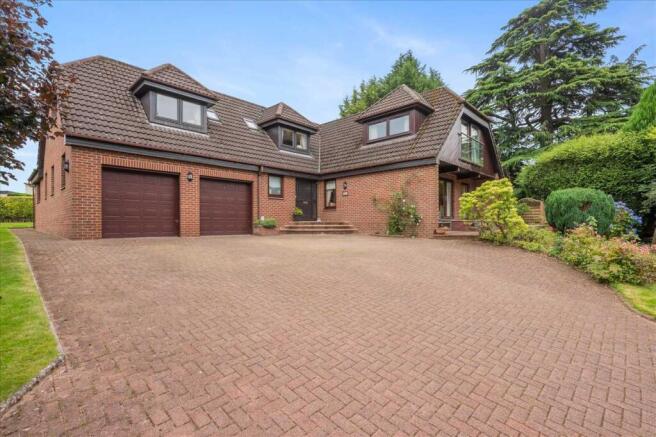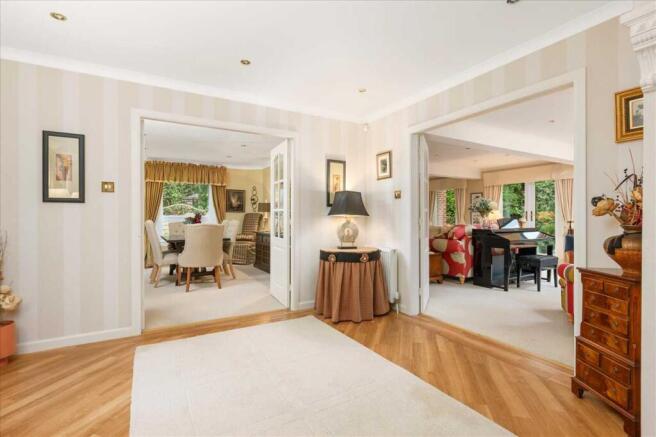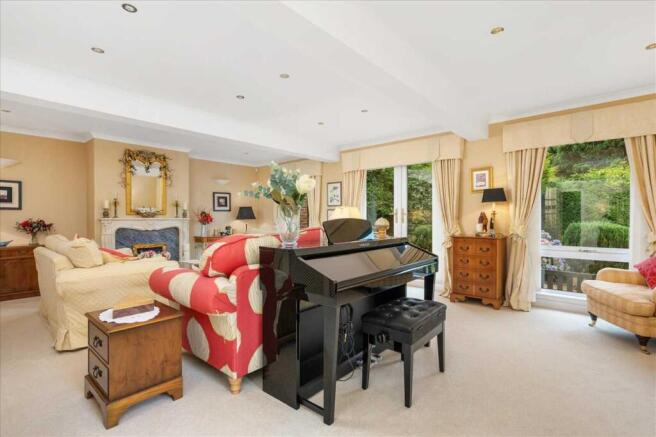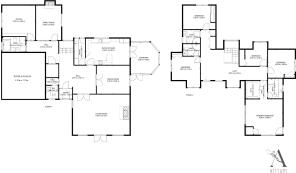
Millfield House, 8A Millfield Drive, FK2 0PH
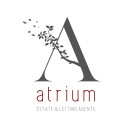
- PROPERTY TYPE
Detached
- BEDROOMS
5
- BATHROOMS
5
- SIZE
Ask agent
- TENUREDescribes how you own a property. There are different types of tenure - freehold, leasehold, and commonhold.Read more about tenure in our glossary page.
Freehold
Key features
- Rare to the market, (one owner)
- Outstanding 5/6 bed detached family home situated on a quiet private plot
- Stunning formal lounge and separate dining room
- Contemporary fitted breakfasting kitchen leading to the conservatory
- Snug lounge, media room, currently being used as office space
- Downstairs wc, family bathroom and a separate utility room
- Master bedroom with Juliet balcony, en-suite and fitted robes
- Four further double bedrooms (one with 2nd en-suite) and a family bathroom
- Double garage, large driveway and extensive gardens
- Truly walk in condition and early viewing recommended
Description
The villa provides versatile accommodation and comprises of a large living room, generous kitchen, utility room, sunroom, dining room, two further public rooms, wc, five bedrooms (two with en-suite facilities) and a family bathroom. The property is completed with an integral double garage.
Upon entering, you are greeted by an impressive welcoming entrance hallway. To the right, the expansive formal living room is a true highlight of the ground floor. This room is bathed in natural light from its three floor to ceiling windows and French doors overlooking the front gardens. A striking fireplace is a focal point of the room. The opposing dining room accessed via double doors offers a formal space for family gatherings. The kitchen boasts a wide range of wall and base units, ample worktops, integrated appliances and breakfast bar. The kitchen also has plenty space for a small dining table and provides access to the sunroom which provides panoramic views across the gardens. Adjacent to the kitchen, a convenient utility room provides space for an integrated washing machine, storage and has a door leading outside. To the rear of the property there are two further public rooms currently utilised as a family room and home office, these rooms offer flexible living space and could be used as further bedrooms. Both of these rooms have convenient access to a modern tiled family bathroom with separate bath and quadrant shower. The lower level is completed with a large storage cupboard and wc.
Taking the stairs to the upper level is a spacious landing accessing all rooms. From here, you will find five well-proportioned bedrooms each featuring built-in storage, and two with en-suites. The impressive principal bedroom boasts a Juliet balcony, a walk-in wardrobe, extensive eaves storage and generous en-suite bathroom. The modern partially tiled shower room with individual corner shower, wc and basin completes the accommodation.
Externally, to the front is a generous Monoblock driveway with room for several vehicles and an integral double garage with electric rollover door. The expansive wrap around gardens are a true highlight of this property. Mostly laid to lawn with meticulously maintained areas of mature planting. To the rear there is a spacious patio area and a summerhouse. The perfect space to relax or entertain.
Other points of interest include gas central heating, double glazing, alarm system.
Council Tax Band: G
Energy Efficiency Rating: C
Locale: The village of Polmont justifiably enjoys its reputation as a desirable place to live. It is ideally situated and is well placed for the M9/M876 commuting to Edinburgh, Glasgow and Stirling. Those preferring not to drive are well catered for as the train station and bus routes are all within walking distance. There are primary and secondary schools, leisure facilities, swimming pool and recreation grounds. There are ample local amenities including a large Tesco. The nearby town of Falkirk is also home to the award-winning Helix Project, covering almost 300 hectares of outdoor recreational space filled with woodland, park, water sports lagoon, pathways, cycle ways, and the popular 30m landmark sculptures, The Kelpies. The Falkirk Wheel is also nearby with the Worlds first and only rotating boatlift joining the Forth and Clyde Canal with the Union Canal.
- COUNCIL TAXA payment made to your local authority in order to pay for local services like schools, libraries, and refuse collection. The amount you pay depends on the value of the property.Read more about council Tax in our glossary page.
- Ask agent
- PARKINGDetails of how and where vehicles can be parked, and any associated costs.Read more about parking in our glossary page.
- Yes
- GARDENA property has access to an outdoor space, which could be private or shared.
- Yes
- ACCESSIBILITYHow a property has been adapted to meet the needs of vulnerable or disabled individuals.Read more about accessibility in our glossary page.
- Ask agent
Millfield House, 8A Millfield Drive, FK2 0PH
Add an important place to see how long it'd take to get there from our property listings.
__mins driving to your place
Your mortgage
Notes
Staying secure when looking for property
Ensure you're up to date with our latest advice on how to avoid fraud or scams when looking for property online.
Visit our security centre to find out moreDisclaimer - Property reference ATR1001143. The information displayed about this property comprises a property advertisement. Rightmove.co.uk makes no warranty as to the accuracy or completeness of the advertisement or any linked or associated information, and Rightmove has no control over the content. This property advertisement does not constitute property particulars. The information is provided and maintained by Atrium Estate & Letting Agents, Polmont. Please contact the selling agent or developer directly to obtain any information which may be available under the terms of The Energy Performance of Buildings (Certificates and Inspections) (England and Wales) Regulations 2007 or the Home Report if in relation to a residential property in Scotland.
*This is the average speed from the provider with the fastest broadband package available at this postcode. The average speed displayed is based on the download speeds of at least 50% of customers at peak time (8pm to 10pm). Fibre/cable services at the postcode are subject to availability and may differ between properties within a postcode. Speeds can be affected by a range of technical and environmental factors. The speed at the property may be lower than that listed above. You can check the estimated speed and confirm availability to a property prior to purchasing on the broadband provider's website. Providers may increase charges. The information is provided and maintained by Decision Technologies Limited. **This is indicative only and based on a 2-person household with multiple devices and simultaneous usage. Broadband performance is affected by multiple factors including number of occupants and devices, simultaneous usage, router range etc. For more information speak to your broadband provider.
Map data ©OpenStreetMap contributors.
