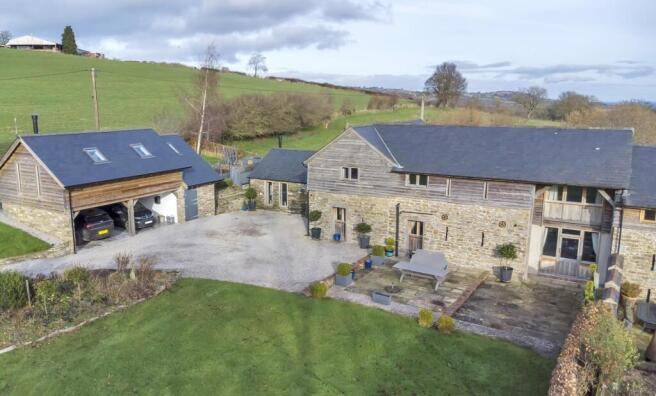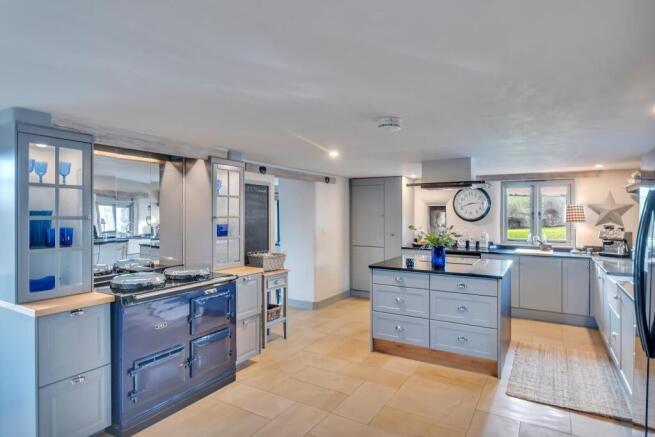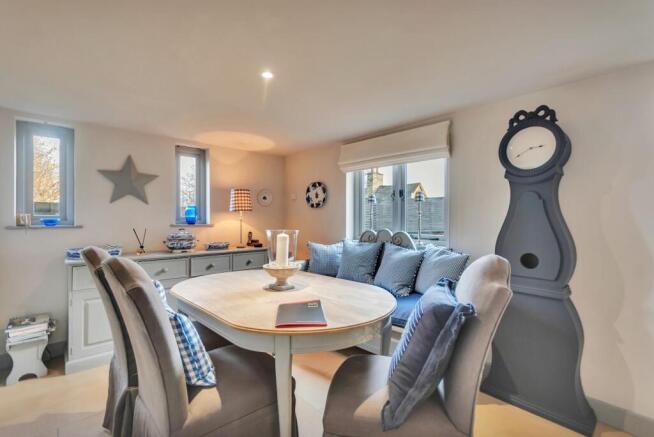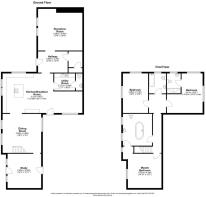
Marton, Welshpool
- PROPERTY TYPE
Land
- BEDROOMS
3
- BATHROOMS
3
- SIZE
65,340 sq ft
6,070 sq m
Key features
- 1.5 acre paddock and 3 bay open barn
- Underfloor heating on both floors
- Finished to a very high specification
- Grade II Listed
- Tack room/Workshop
- Stunning Location
Description
Oak entrance door leading into
Entrance Hall - with Oak flooring, double glazed roof light, wood paneling to two walls, smoke alarm, walk in cloaks cupboard with door to boiler cupboard housing Worcester oil fired combination boiler. Entrance halls opens into
Lounge - 5.33m x 4.62m (17'6 x 15'2) - Inset wood burning stove set on slate hearth, oak floor covering, wood paneling to two walls, built in double cupboard, recessed spotlights, two picture windows to the front elevations, sky TV point.
Kitchen - 6.53m x 4.39m (21'5 x 14'5) - Fitted with a range of wall and base units, integrated fridge freezer and larder cupboard, plumbing and space for dishwasher, polished granite work surfaces, central island with induction hob, electric oven and grill and extractor fan over, electric Aga with twin hob and double oven, limestone tiled flooring, space and plumbing for american fridge freezer, inset Belfast sink with mixer tap, double glazed windows to front and side elevations, glass fronted display cabinets.
Breakfast Area - 3.56m x 2.77m (11'8 x 9'1) - with windows to side and rear elevations, side door providing access to rear patio area.
Utility - 2.34m x 2.18m (7'8 x 7'2) - Fitted with base units to match the Kitchen, stainless steel sink drainer unit with mixer tap, plumbing and space for washing machine and tumble dryer, limestone tile floor, extractor fan, recessed spotlights.
Wc - Low level WC, pedestal wash hand basin, double glazed window to the rear elevation, extractor fan, limestone tile flooring, recessed spotlights.
Dining Room - 4.75m x with 4.01m (15'7 x with 13'2) - with limestone tile floor, double glazed windows to front and rear elevations, smoke alarm, stairs off, under stairs storage cupboard, step down to
Study - 4.32m x 4.17m (14'2 x 13'8) - Limestone tile floor, fitted bookcase to two walls, double glazed doors to front and rear elevations, feature exposed stone work and timber frame, built in double height storage cupboard with shelving.
Landing - Two double glazed roof lights, oak floor covering, smoke alarm niche window.
Main Bedroom - 4.47m x 4.11m (14'8 x 13'6) - Double glazed window to the front elevation, double glazed roof light, oak floor covering, television point, telephone point, opens into
En-Suite - 3.96m x 3.89m (13' x 12'9) - with Alessi suite, comprising central dual end bath, with mixer shower and tap attachment, low level WC, hand basin with mixer tap, two double glazed windows to the front elevation, shaver light, oak floor covering.
Bedroom 2 - 5.03m x 3.35m (16'6 x 11') - Double glazed windows to front and side elevation, oak floor covering, television point, telephone point.
Bedroom 3 - 5.61m x 4.90m maximum measurements (18'5 x 16'1 ma - L shaped, oak floor covering, vaulted ceiling, double glazed windows to side and rear elevations.
En-Suite - with walk in double shower, heated chrome towel rail, oak floor covering, low level WC, pedestal wash hand basin, shaver light, double glazed window to the side elevation, extractor fan, tongue and groove paneling to lower half of walls.
Family Bathroom - 3.23m x 2.16m (10'7 x 7'1) - Fitted with a white suite, comprising bath with mixer tap and shower attachment, low level WC, pedestal wash hand basin, heated chrome towel rail, tongue and groove paneling to lower half of walls, oak floor covering, double glazed window to the side elevation, extractor fan.
Coach House - Twin carport - 24'4" x 16'7" (7.42m x 5.05m)
with electric vehicle charging point and spotlights
Store/Tack Room - 16'5 x 9'3 (5.00m x 2.82m)
with power and light. Above which is a
Summer Room - 24'7 x 14'9 (7.49m x 4.50m)
which is fully insulated with oak flooring, two double glazed picture windows to the front elevation and two double glazed roof lights. Esse wood burning stove with cooking hob, recessed spotlights and smoke alarm, double glazed side access door.
Store Room - 10' x 10' ( 3.05m x 3.05m) with double glazed roof lights.
Externally - To the front the property has a sweeping gravel driveway with ample off road parking, lawned area, stocked borders, septic tank, large paved patio entertaining area, power point, outside tap, external lighting. To the rear of the property there is a paved patio area with courtesy light, to the side of the property, accessed from the Coach House is a decked seating area with raised balustrade. Steps down to potting shed with power, outside electric point, paved patio area with raised vegetable bed, oil tank and wood store.
Paddock - 1.5 acres, water supply, 5 bar gate provides access to the driveway down to the 3 bay open bay barn - 36'3" x 14'9" (11.05m x 4.50m) - water supply, wood store and planted orchard.
Agents Notes - There is a public footpath, which crosses one corner of the paddock. The paddock backs onto ancient woodland. There are retained shooting rights. There are 3 way leave electricity poles within the boundary.
Local Authority/Tax Band - Shropshire Council, Shirehall, Abbey Foregate, Shrewsbury, Shropshire, SY2 6ND.
The property is in band '
Services - Mains electricity and water. Septic Tank waste and oil central heating are connected at the property. None of these services have been tested by Halls.
Viewings - Strictly by appointment only with the selling agents:
Halls, 14 Broad Street, Welshpool, Powys, SY21 7SD.
Tel No: .
Email:
Directions - Postcode for the property is SY21 8JY
What3Words Reference is trophy.thumps.slimy
Money Laundering - We will require evidence of your ability to proceed with the purchase, if the sale is agreed to you. The successful purchaser will be required to produce adequate identification to prove their identity within the terms of the Money Laundering Regulations (MLR 2017 which came into force 26th June 2017)). Appropriate examples: Passport and/or photographic driving licence and a recent utility bill.
Websites - Please note all of our properties can be viewed on the following websites:
Brochures
Marton, WelshpoolEnergy Performance Certificates
EE RatingMarton, Welshpool
NEAREST STATIONS
Distances are straight line measurements from the centre of the postcode- Welshpool Station4.7 miles
Notes
Disclaimer - Property reference 33643111. The information displayed about this property comprises a property advertisement. Rightmove.co.uk makes no warranty as to the accuracy or completeness of the advertisement or any linked or associated information, and Rightmove has no control over the content. This property advertisement does not constitute property particulars. The information is provided and maintained by Halls Estate Agents, Welshpool. Please contact the selling agent or developer directly to obtain any information which may be available under the terms of The Energy Performance of Buildings (Certificates and Inspections) (England and Wales) Regulations 2007 or the Home Report if in relation to a residential property in Scotland.
Map data ©OpenStreetMap contributors.










