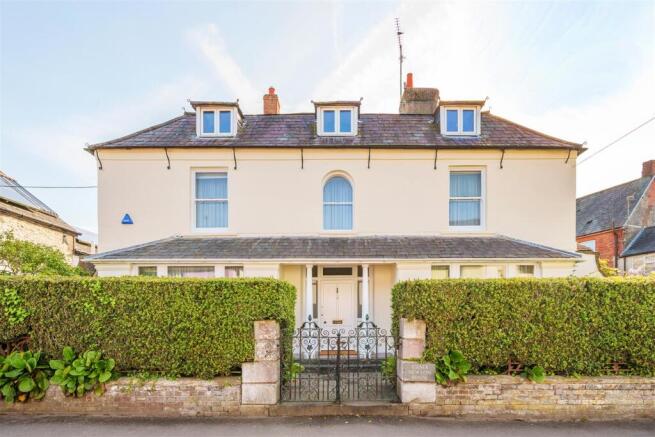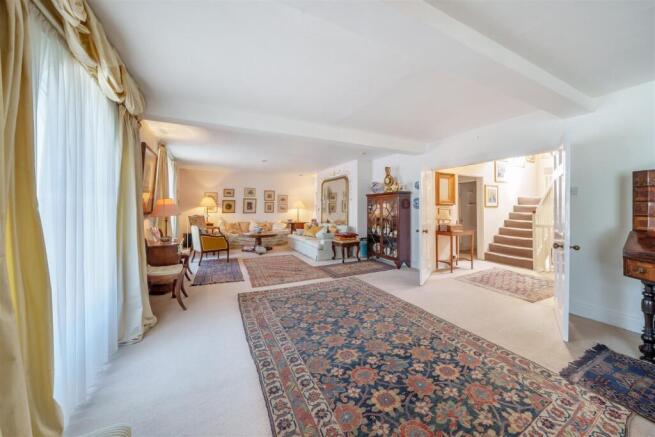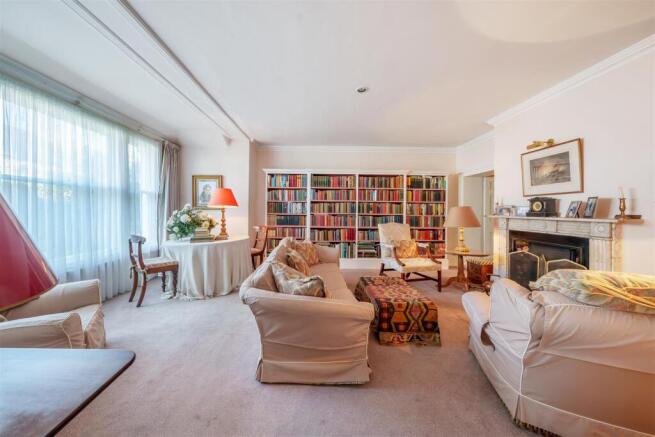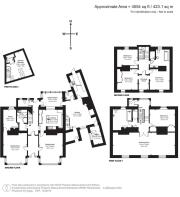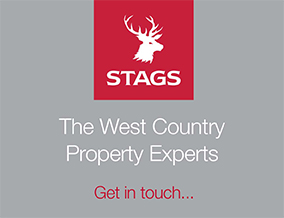
Church Road, Maiden Newton, Dorchester

- PROPERTY TYPE
Detached
- BEDROOMS
5
- BATHROOMS
3
- SIZE
4,177 sq ft
388 sq m
- TENUREDescribes how you own a property. There are different types of tenure - freehold, leasehold, and commonhold.Read more about tenure in our glossary page.
Freehold
Key features
- Over 4,500 sq ft of accommodation
- Suitable for multi-generational living over 3 floors
- Within the centre of this pretty Dorset Village
- Five Reception Rooms
- Five Bedrooms, Dressing Room & three Bathrooms
- Utility Room & three Cloakrooms
- Two Kitchens one with an Aga
- Private walled garden & two single garages
- Freehold
- Council Tax Band F
Description
Situation - Chalk Newton House is a very prominent property located within the conservation area in the centre of the lovely village of Maiden Newton. The village is well served with a good range of day to day amenities including a pub, petrol station (with shop), café, Doctors Surgery, Primary School and village store, all within walking distance of the property including a railway station (services to both Bristol Temple Meads & Weymouth). The village is within an easy drive of Dorchester, Sherborne and Bridport for further shopping, scholastic or recreational facilities. The beautiful Jurassic coast is also within easy reach.
Description - Chalk Newton House is a very unusual property with great character, charm and of very large proportions. The accommodation is spread over 3 floors with potential to create an annexe at one end; it would suit 2 families wanting to live together. There is great flexibility throughout to alter the layout to mould the property to suit how a buyer wishes to live. Externally there are colour washed elevations under a slate roof with period features internally including high ceilings, sash windows and a fabulous 40’ first floor drawing room; this room would be fabulous for a yoga or pilates or even a dance studio. Outside there is a superb walled garden and the property benefits from 2 single garages.
The property is now in need of a refurbishment programme and offers a buyer the opportunity to put their stamp on it. The generous accommodation throughout will allow a buyer flexibility and room to make changes and bring this beautiful house to life again.
Accommodation - The front of the property is screened by a clipped hedge with low brick wall and wrought iron gate and path leading to an attractive pillared and covered porch. The front door opens onto an entrance hall with doors off to both front reception rooms and to the inner hallway at the rear of the property. The Sitting Room at the front has an attractive fireplace with open fire and a door leads to the study. The Dining Room is a generous room with a door to the kitchen with country style wall and floor units and an oil fired 4 oven Aga. An archway leads into the garden room overlooking the garden with doors back to the inner hall, cloakroom with WC and utility room. From the other side of the garden room a door leads into the annexe sitting room with fireplace, door to an office, door to a porch with a separate front door, cloakroom with WC and kitchen with door to the walled garden. From the Sitting Room stairs rise to the first floor to a double bedroom and small en-suite Bathroom.
From the inner hall at the rear of the main house stairs rise to the First Floor landing. Double doors open into the first floor Drawing Room, this fabulous room is 40’ long is light and airy and faces South. There is a double bedroom with built-in wardrobes, a large bathroom, airing cupboard and a separate Cloakroom with WC on this level. Stairs rise again to the Second Floor landing with 2 double bedrooms sharing a dressing room in the middle, another double bedroom and a large bathroom that is currently an en-suite to bedroom 1.
Outside - To the front through the wrought iron gate there is a small area of garden behind the hedge and wall, the wall continues to a separate arched wooden gate which is no longer in use. The private courtyard can be accessed from the main house or through the annexe garage. There is a driveway with tandem parking and the other garage. To the rear is a lovely private walled garden, laid to lawn with borders and a variety of mature trees, shrubs and flowers providing colour and interest all year around.
There is additional parking on the road outside.
Services - Mains Water, Electricity and Drainage.
Oil fired central heating.
Broadband : Standard and Superfast (Ofcom)
Mobile : Three, O2, Vodafone and EE (Ofcom)
Flood Risk : Very Low (Environment agency)
Viewings - Viewing strictly by appointment through the Vendor’s selling agent, Stags, Yeovil Office, telephone .
Directions - From Yeovil take A37 to Maiden Newton where you will come into the village via Norden Lane leading into Station Road and then Church Road. The property will be found on the Left Hand Side just past the school and opposite the shop and will be identified by our For Sale Board.
Agents Note - Please note that these photos were taken prior to the property being cleared in 2023.
Brochures
Church Road, Maiden Newton, Dorchester- COUNCIL TAXA payment made to your local authority in order to pay for local services like schools, libraries, and refuse collection. The amount you pay depends on the value of the property.Read more about council Tax in our glossary page.
- Band: F
- PARKINGDetails of how and where vehicles can be parked, and any associated costs.Read more about parking in our glossary page.
- Yes
- GARDENA property has access to an outdoor space, which could be private or shared.
- Yes
- ACCESSIBILITYHow a property has been adapted to meet the needs of vulnerable or disabled individuals.Read more about accessibility in our glossary page.
- Ask agent
Church Road, Maiden Newton, Dorchester
Add an important place to see how long it'd take to get there from our property listings.
__mins driving to your place
Get an instant, personalised result:
- Show sellers you’re serious
- Secure viewings faster with agents
- No impact on your credit score
Your mortgage
Notes
Staying secure when looking for property
Ensure you're up to date with our latest advice on how to avoid fraud or scams when looking for property online.
Visit our security centre to find out moreDisclaimer - Property reference 33643134. The information displayed about this property comprises a property advertisement. Rightmove.co.uk makes no warranty as to the accuracy or completeness of the advertisement or any linked or associated information, and Rightmove has no control over the content. This property advertisement does not constitute property particulars. The information is provided and maintained by Stags, Yeovil. Please contact the selling agent or developer directly to obtain any information which may be available under the terms of The Energy Performance of Buildings (Certificates and Inspections) (England and Wales) Regulations 2007 or the Home Report if in relation to a residential property in Scotland.
*This is the average speed from the provider with the fastest broadband package available at this postcode. The average speed displayed is based on the download speeds of at least 50% of customers at peak time (8pm to 10pm). Fibre/cable services at the postcode are subject to availability and may differ between properties within a postcode. Speeds can be affected by a range of technical and environmental factors. The speed at the property may be lower than that listed above. You can check the estimated speed and confirm availability to a property prior to purchasing on the broadband provider's website. Providers may increase charges. The information is provided and maintained by Decision Technologies Limited. **This is indicative only and based on a 2-person household with multiple devices and simultaneous usage. Broadband performance is affected by multiple factors including number of occupants and devices, simultaneous usage, router range etc. For more information speak to your broadband provider.
Map data ©OpenStreetMap contributors.
