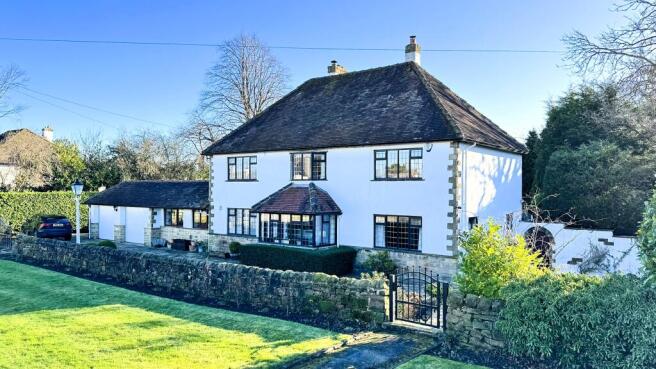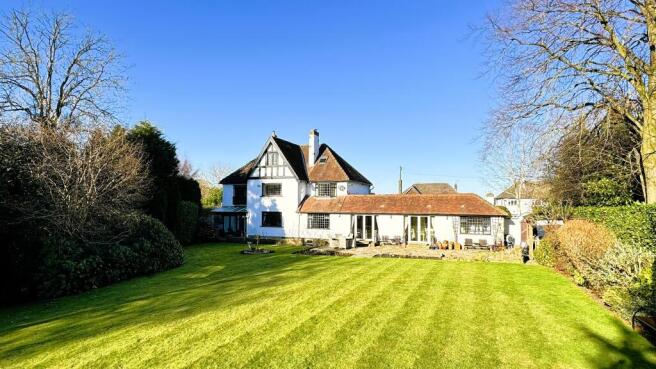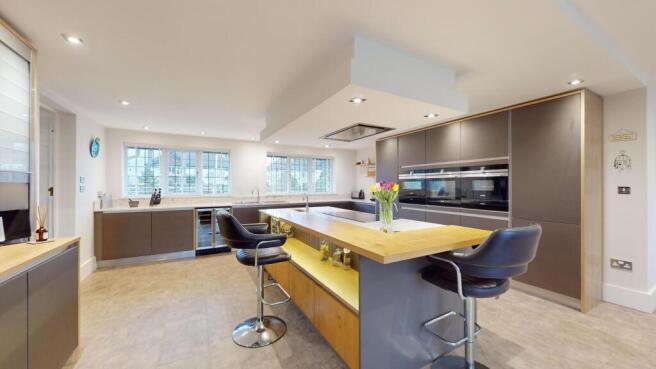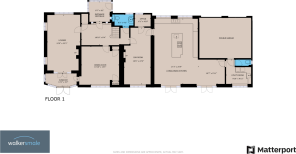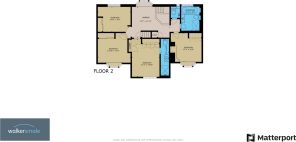Chidding Fold, 6 Breary Lane East, Bramhope, Leeds, West Yorkshire

- PROPERTY TYPE
Detached
- BEDROOMS
6
- BATHROOMS
2
- SIZE
3,305 sq ft
307 sq m
- TENUREDescribes how you own a property. There are different types of tenure - freehold, leasehold, and commonhold.Read more about tenure in our glossary page.
Freehold
Key features
- FINE, CROWTHER BUILT INDIVIDUAL DETACHED HOME
- ESTABLISHED PRIVATE SITE OF VERY GENEROUS PROPORTIONS
- PRIVATE SOUTHERLY FACING GARDENS TO THE REAR
- THREE RECEPTION ROOMS
- SUPERB LUXURY LIVING-DINING KITCHEN
- TWO DOWNSTAIRS WC'S & UTLITY ROOM
- SIX BEDROOMS
- EN-SUITE TO MASTER BEDROOM
- LUXURY FAMILY BATHROOM WITH WC AND SEPARATE WC
- INTEGRAL DOUBLE GARAGE & DRIVE WITH EXCELLENT PARKING AND SECURITY GATE
Description
A most unique and rare opportunity for a larger or growing family to purchase this fine Crowther built detached residence, standing proudly within a double width established private site of very generous proportions. Set back from the roadside by a deep well tended grass verge and fore garden, the property is truly impossible to appreciate from the outside and is worthy of an immediate viewing appointment!
This impressive property has been in the same family ownership for many years and has been continually improved and modernised to a high standard, enhanced by attractive modern, light décor throughout expressing our clients pride and pleasure in ownership. Upon entering the property, beyond the large Entrance Vestibule, applicants will immediately appreciate the warm, inviting atmosphere created by the lovely Reception Hall with trademark Crowther oak panelled walls and internal doors. A traditional arrangement of the principal ground accommodation, incorporating a light Through Lounge with an adjoining Sun Room, oak panelled Formal Dining Room also with a window to the southerly facing rear garden and very pleasant Day Room, is complemented by a superb, Living-Dining Kitchen fitted to a high specification and benefitting from two sets of patio windows which take advantage of the southerly facing aspect to the rear and providing access to the lovely private gardens. In addition there is the benefit of a Home Office, Utility Room and Downstairs Cloakroom/WC.
A half turned staircase with an oak balustrade leads to the First Floor Landing which is a "room within itself" with space for comfortable seating etc. There are Four Double Bedrooms on this floor and the Master Bedroom has the benefit of an En-suite Shower Room. The luxury Family Bathroom is fully tiled and fitted with a Villeroy & Boch four-piece suite comprising and there is also an adjacent, matching separate WC. The Second Floor, via a staircase from the First Floor Landing would be ideal for an independent teenager/young adult and has the benefit of a Sitting Area and Two Double Bedrooms. This space may also suit a buyers with an extended family or who need space to work from home etc.
Combined with the beautiful, well tended, southerly facing gardens to the rear of generous proportions which are predominantly laid to lawn, and the advantage of excellent off road parking behind a remote controlled security gate, the property also has an integral double garage and is worthy of a full viewing to appreciate the "complete picture"!
ACCOMMODATION
The accommodation, which has the benefit of gas fired central heating radiators and sealed unit double glazed windows, briefly comprises (all room sizes quoted are approximate):-
ENTRACNE VESTIBULE
Excellent for welcoming visitors, glazed to the front and sides for excellent light, door from the side and tiled floor. Oak six-pane glazed door leading to ...
RECEPTION HALL
A warm, welcoming environment with traditional oak panelling to almost full height - a Crowther trademark! Walk-in cloaks cupboard.
LOUNGE
A very pleasant and light room ideal for family relaxation and benefitting from a limestone fireplace recessed into the chimney breast with a stainless steel living flame effect gas fire providing a focal point. Windows to two elevations and French windows to the rear providing access to...
SUN ROOM
With a tiled floor, windows looking onto the lovely southerly facing rear garden which can be access via the central French doors.
FORMAL DINING ROOM
Predominantly half panelled to in lovely oak providing an intimate atmosphere for family dining or entertaining. There are two almost concealed cupboards within the fully oak panelled inglenook, one of which is an illuminated drinks cabinet. Window to the southerly facing rear elevation and glazed door leading to the Sun Room. Oak strip floor which, we understand extends in to the Reception Hall and Lounge.
CLOAKROOM/WC
Smartly presented and tiled to 1/3 height with a complementing tiled floor. Fitted with a modern white two-piece suite comprising vanity wash basin with storage beneath and WC. Illuminated vanity mirror, gunmetal effect towel radiator and windows to the front and side elevations.
DAY ROOM
Providing an deal environment for everyday relaxation with a focal point provided by a recessed log effect living flame gas fire with a limestone surround and a window looking on the the southerly facing rear garden. Door leading to...
HOME OFFICE
A useful space for working from home or studying etc. Window to the front elevation.
'L' SHAPE LUXURY LIVING-DINING KITCHEN OF IMPRESSIVE SIZE
Incorporating three rooms with in one, with excellent space for relaxation while looking out across the well tended private gardens, with no other house overlooking from opposite, as well as dining and being ideal for entertaining or larger gatherings, this superb environment also affords flexibility in the use of the accommodation - for example the formal Dining Room could become a Family Snug etc. Two set of patio windows providing a view and access to the southerly facing rear gardens, combined with further windows to the front create a very light and pleasant atmosphere for maximum enjoyment.
-
The kitchen area is fitted with a high quality range of glass fronted cabinets with an eggshell finish, complemented by granite working surfaces incorporating a sink and drainer in between the two windows to the front elevation. Integrated appliances include a Siemens microwave oven with warming drawer beneath, Siemens electric oven and a Siemens steam oven with a warming drawer beneath. Opposite the row of three ovens there is a large island which has excellent, well designed storage beneath (both sides) the granite working surface which incorporates a Siemens five pan induction hob with an extractor and lighting above and a Quooker tap with filter. There is also a dishwasher, fridge and freezer and coolers for red and white wine. On the opposite side of the island above the storage cabinets, there is an illuminated book and display shelf and an oak "L" shape breakfast bar. Built-in complementing dresser.
UTILITY ROOM
Fitted with birch style fronted wall and base cabinets with contrasting dark working surfaces over incorporating a stainless steel sink bowl. Plumbing and space is provided for an automatic washing machine and there is space alongside for a dryer. Tiled floor, window to the rear and door leading to...
SEPARATE WC
With WC, wash hand basin, tiled floor and window to the side elevation.
FIRST FLOOR LANDING
Via half turned staircase with oak balustrade from the Reception Hall. The landing is almost a room in itself and has room for comfortable seating and items of furniture. Window to the front elevation.
MASTER BEDROOM
Benefitting from fitted wardrobes to two walls and a window overlooking the southerly facing rear gardens.
EN-SUTE SHOWER ROOM
Fully tiled in travertine with a matching floor and incorporating a shower area with screen and a two-piece white suite comprising a pedestal wash basin with a mirror fronted vanity cabinet above and WC. Chrome ladder style towel radiator.
BEDROOM
With mirror fronted wardrobes and a window overlooking the rear garden.
BEDROOM
Benefitting from mirror fronted wardrobes and a window to the front elevation.
BEDROOM
With a built-in dressing table and a recessed vanity mirror and shelf above, two fitted double wardrobe with overhead cupboards and a window to the rear.
LUXURY FAMILY BATHROOM
Beautifully tiled from floor to ceiling, complemented by illuminated display niches and fitted with a four-piece Villeroy & Boch suite comprising a large shower enclosure, encased bath, wall hung vanity unit with wash basin and mirror fronted vanity cabinet above, and WC with concealed cistern. Chrome ladder style towel radiator and window to the front elevation.
SEPARATE WC
Mostly half tiled, matching the bathroom, but with a feature panel to ceiling height with a mirror above the wall hung vanity cabinet with wash basin inset, and WC with concealed cistern. Tiled floor, again matching the bathroom and window to the front.
SECOND FLOOR
Via a concealed staircase with storage beneath from the First Floor Landing.
"DEN" /SITTING AREA
With room for comfortable seating creating a studio style living space which, combined with the two bedrooms on this floor would be an ideal environment for an independent teenager or young adult(s) etc. Velux window to the rear and useful under eaves storage space with sliding doors.
BEDROOM
With a vanity cabinet and wash basin inset and so also useful for guests. Window to the rear elevation.
BEDROOM
With a velux window to the rear and wardrobes with sliding doors.
OUTSIDE
INTEGRAL DOUBLE GARAGE
With twin electrically operated doors, light and power, and a door into the Utility Room
FRONT GARDEN
The property is set well back from the road side by a well tended deep grass verge and behind a low-level stone garden wall the property has a neat lawn garden immediately in front of the house which extends round to the right of the property, beyond the hand gate. To the left of the house there is ample parking for several cars on the drive which is accessed by a smart, electrically operated sliding gate.
REAR GARDEN
A most outstanding feature of this home the is the generous proportions of the overall site but in particular the immaculately presented established private garden to the rear of the house. Southerly facing, the gardens are predominantly laid to lawn, enclosed for privacy by mature hedges and have the advantage of no other properties opposite! There is a secluded pathway which runs behind some mature rhododendrons, shrubs and bushes to a crescent shaped folly which provides a private relaxation space. A stone crazy paved terrace runs full length across the rear of the house to take advantage of the southerly aspect, as does the Gazebo, which has light and power, and looks across the adjacent water feature and pond to the lovely gardens beyond. In the far left hand corner there is a raised summer house with a veranda and this has light and power for convenience. The rear garden is secure from the front of the property with walls either side incorporating lockable gates.
3D VITUAL TOUR
Before arranging a full internal inspection of this home, we urge you to take a look at our state of the art 3D virtual tour of the property which gives you the opportunity to have an unrestricted viewing from a distance. There is even a tool which will allow you to take measurements!
VIEWING ARRANGEMENTS
Strictly by appointment with sole selling agents Walker Smale. Please telephone and afford us as much notice as possible.
PLEASE NOTE
The extent of the property and its boundaries are subject to verification by an inspection of the deeds.
- COUNCIL TAXA payment made to your local authority in order to pay for local services like schools, libraries, and refuse collection. The amount you pay depends on the value of the property.Read more about council Tax in our glossary page.
- Band: G
- PARKINGDetails of how and where vehicles can be parked, and any associated costs.Read more about parking in our glossary page.
- Yes
- GARDENA property has access to an outdoor space, which could be private or shared.
- Yes
- ACCESSIBILITYHow a property has been adapted to meet the needs of vulnerable or disabled individuals.Read more about accessibility in our glossary page.
- Ask agent
Chidding Fold, 6 Breary Lane East, Bramhope, Leeds, West Yorkshire
Add an important place to see how long it'd take to get there from our property listings.
__mins driving to your place
Get an instant, personalised result:
- Show sellers you’re serious
- Secure viewings faster with agents
- No impact on your credit score
Your mortgage
Notes
Staying secure when looking for property
Ensure you're up to date with our latest advice on how to avoid fraud or scams when looking for property online.
Visit our security centre to find out moreDisclaimer - Property reference WBQ-67220391. The information displayed about this property comprises a property advertisement. Rightmove.co.uk makes no warranty as to the accuracy or completeness of the advertisement or any linked or associated information, and Rightmove has no control over the content. This property advertisement does not constitute property particulars. The information is provided and maintained by Walker Smale, West Park. Please contact the selling agent or developer directly to obtain any information which may be available under the terms of The Energy Performance of Buildings (Certificates and Inspections) (England and Wales) Regulations 2007 or the Home Report if in relation to a residential property in Scotland.
*This is the average speed from the provider with the fastest broadband package available at this postcode. The average speed displayed is based on the download speeds of at least 50% of customers at peak time (8pm to 10pm). Fibre/cable services at the postcode are subject to availability and may differ between properties within a postcode. Speeds can be affected by a range of technical and environmental factors. The speed at the property may be lower than that listed above. You can check the estimated speed and confirm availability to a property prior to purchasing on the broadband provider's website. Providers may increase charges. The information is provided and maintained by Decision Technologies Limited. **This is indicative only and based on a 2-person household with multiple devices and simultaneous usage. Broadband performance is affected by multiple factors including number of occupants and devices, simultaneous usage, router range etc. For more information speak to your broadband provider.
Map data ©OpenStreetMap contributors.
