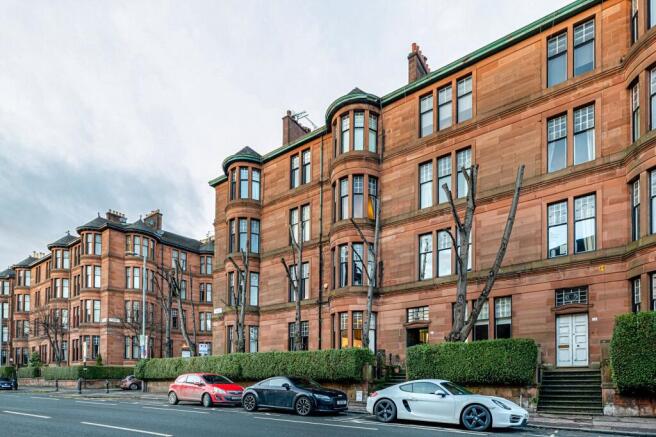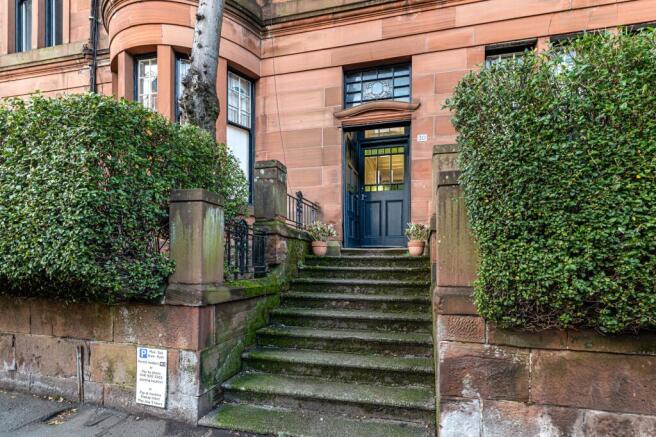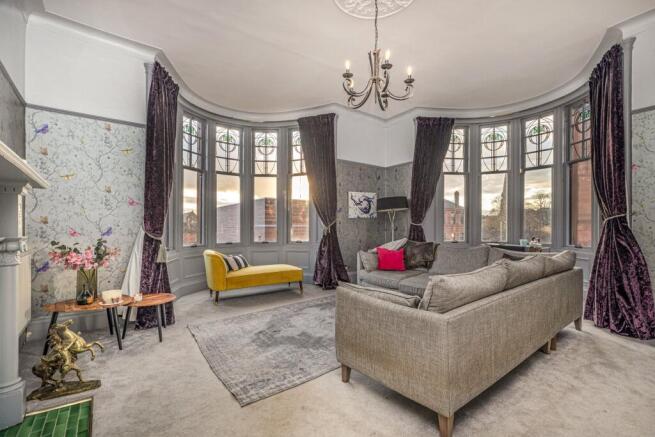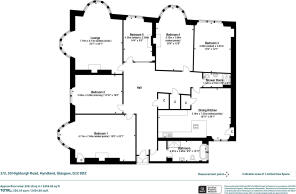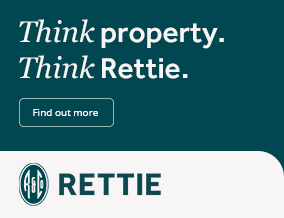
Highburgh Road, Dowanhill, Glasgow

- PROPERTY TYPE
Apartment
- BEDROOMS
4
- BATHROOMS
2
- SIZE
2,434 sq ft
226 sq m
- TENUREDescribes how you own a property. There are different types of tenure - freehold, leasehold, and commonhold.Read more about tenure in our glossary page.
Freehold
Description
This beautiful traditional apartment is held within an eye-catching red sandstone tenement which faces South & benefits from a desirable position at the entrance to Dowanhill. Constructed between 1902 and 1904, this instantly recognisable building was designed by renowned Glasgow architect David Barclay who is also responsible for the design of forty schools & educational buildings including the David Stow building at Jordanhill college & Glasgow and West Technical college, several beautiful churches and was a Governor of Glasgow School of Art. As such, it is no surprise that this particular tenement, which has dual frontage towards Highburgh Road & Beaumont Gate, is one of the very best examples in the city. Indeed, it is a demonstration of the very best of the tenemental architecture, which Glasgow is so well known for. One of the building’s defining characteristics are it’s beautiful five pane bow window formations – a design element only seen in a handful of streets in our city.
As you enter the beautiful hardwood communal entrance door with security system, the building continues to impress with broad, spectacular shared halls and stairways that lead off to the upper levels. The hallways are adorned with hardwood panelling and at entrance level there are inlaid polished stone tiles which upon close inspection have traces of seashells embedded within the surface. Chunky moulded bannisters with polished spindles edge the stone stairways that lead up to the second level, where the property for sale is situated and accessed through the right-hand doorway.
Internally this is an exceptionally spacious, family-sized apartment which is loaded with original features which have been lovingly maintained & sympathetically combined with contemporary upgrades – resulting in a charming and versatile living space. Upon entering the accommodation through a beautiful front door with intricate stained glass, you arrive in a spectacular L-shaped grand reception hall which retains original hardwood decorative panelling, contrasting carpeting and stylish antler pendant light fittings. This magnificent entrance area instantly eludes to the property’s extensive floor area of 2434 square feet and provides access to each of the principal apartments. Many viewers will find the living room to be one of the most impressive elements of this property, with twin bow windows that flood the space with light and a stunning original fireplace complete with traditional jade green tiling and a high polish brass insert/hood. The living room also enjoys some of the loveliest outlooks in the property and viewers are encouraged to pause and take in the aspect to the West, up Highburgh Road and down towards the River Clyde. The substantial dining kitchen is of superb proportions, offering extensive wall and base mounted units for storage, fitted appliances including American style fridge freezer and a broad breakfast bar area which also doubles as an elegant wine rack. The kitchen affords plenty of space for an 8-seater dining table and also has a full-sized pantry cupboard.
By way of bedroom space, the property offers no less than five bedrooms including five large king-sized bedrooms and one double-sized room which is currently utilised as a home office. Each of the bedrooms are of excellent proportions, providing plenty of space for beds, free-standing wardrobes, chests of drawers and desks. The principal bedroom would have been the original dining room of the property, and therefore is particularly attractive featuring low level panelling and a beautiful original fireplace – there is even enough space for a baby grand piano in the bow window! The fifth bedroom is one of the prettiest elements of the property, featuring beautiful leaded windows and a pretty cast iron fireplace which has a gas element for added cosiness. Completing the accommodation, there is a well-appointed main bathroom with four-piece suite and a separate shower room with contemporary tiling.
Considering the substantial accommodation, stunning original features and fabulous central position – viewers are encouraged to visit the property in person to fully appreciate each of its wonderful attributes.
EPC: C
CT Band: D
Tenure: Freehold
EPC Rating: C
Council Tax Band: C
- COUNCIL TAXA payment made to your local authority in order to pay for local services like schools, libraries, and refuse collection. The amount you pay depends on the value of the property.Read more about council Tax in our glossary page.
- Band: C
- PARKINGDetails of how and where vehicles can be parked, and any associated costs.Read more about parking in our glossary page.
- Ask agent
- GARDENA property has access to an outdoor space, which could be private or shared.
- Ask agent
- ACCESSIBILITYHow a property has been adapted to meet the needs of vulnerable or disabled individuals.Read more about accessibility in our glossary page.
- Ask agent
Highburgh Road, Dowanhill, Glasgow
Add an important place to see how long it'd take to get there from our property listings.
__mins driving to your place
Get an instant, personalised result:
- Show sellers you’re serious
- Secure viewings faster with agents
- No impact on your credit score
Your mortgage
Notes
Staying secure when looking for property
Ensure you're up to date with our latest advice on how to avoid fraud or scams when looking for property online.
Visit our security centre to find out moreDisclaimer - Property reference GWE250008. The information displayed about this property comprises a property advertisement. Rightmove.co.uk makes no warranty as to the accuracy or completeness of the advertisement or any linked or associated information, and Rightmove has no control over the content. This property advertisement does not constitute property particulars. The information is provided and maintained by Rettie, West End. Please contact the selling agent or developer directly to obtain any information which may be available under the terms of The Energy Performance of Buildings (Certificates and Inspections) (England and Wales) Regulations 2007 or the Home Report if in relation to a residential property in Scotland.
*This is the average speed from the provider with the fastest broadband package available at this postcode. The average speed displayed is based on the download speeds of at least 50% of customers at peak time (8pm to 10pm). Fibre/cable services at the postcode are subject to availability and may differ between properties within a postcode. Speeds can be affected by a range of technical and environmental factors. The speed at the property may be lower than that listed above. You can check the estimated speed and confirm availability to a property prior to purchasing on the broadband provider's website. Providers may increase charges. The information is provided and maintained by Decision Technologies Limited. **This is indicative only and based on a 2-person household with multiple devices and simultaneous usage. Broadband performance is affected by multiple factors including number of occupants and devices, simultaneous usage, router range etc. For more information speak to your broadband provider.
Map data ©OpenStreetMap contributors.
