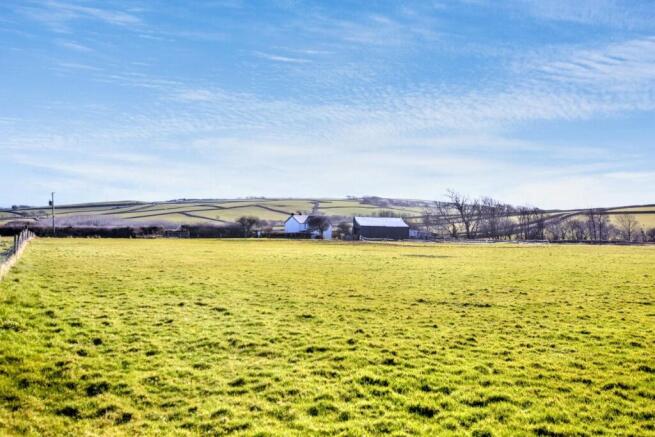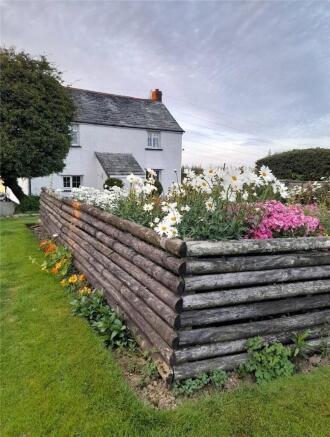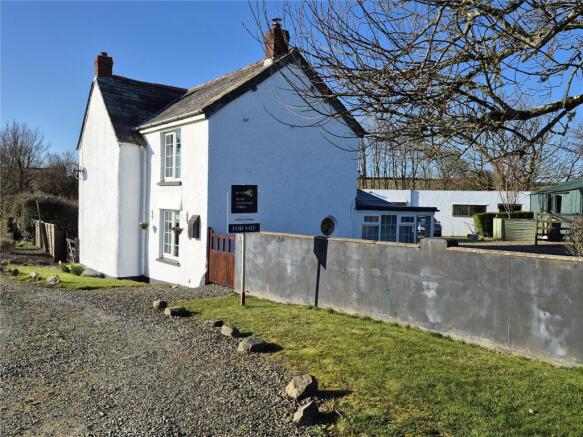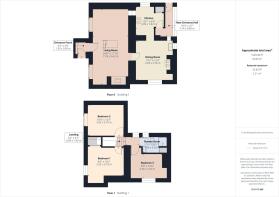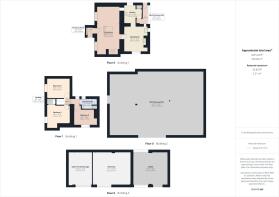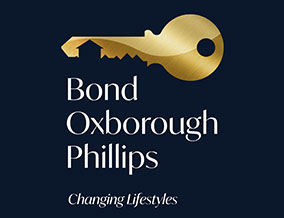
Warbstow, Launceston

- PROPERTY TYPE
Detached
- BEDROOMS
3
- BATHROOMS
1
- SIZE
Ask agent
- TENUREDescribes how you own a property. There are different types of tenure - freehold, leasehold, and commonhold.Read more about tenure in our glossary page.
Freehold
Key features
- DETACHED CHARACTER RESIDENCE
- 3 BEDROOMS
- SUPERBLY PRESENTED THROUGHOUT
- NO NEAR NEIGHBOURS
- APPROACHING 7 ACRES OF LAND
- RANGE OF OUTBUILDINGS
- EXTENSIVE OFF ROAD PARKING
- GENEROUS GARDENS
Description
Situated on the outskirts of the rural hamlet of Warbstow offering a thriving community spirit and primary school, lying only 3 miles from the self contained village of Wainhouse Corner with all it's local amenities including Post Office, garage and Public House. The popular coastal town of Bude is some 11 miles and supports a comprehensive range of shopping, schooling and recreational facilities as well as lying amidst the rugged North Cornish coastline famed for it's many areas of outstanding natural beauty and popular bathing beaches. Other nearby places of interest include Crackington Haven, Boscastle and Tintagel. The ancient former capital town of Launceston is some 10 miles and provides a link to the A30 trunk road which leads deep into Cornwall or alternatively to the town of Okehampton and onto Exeter providing access on to the M5 motorway network.
Directions
From Bude town centre proceed along Stratton Road and take the right hand turn into Kings Hill opposite Bude Service Station. Continue along the road until reaching the A39 and turn right towards Camelford. Follow the road for approximately 8 miles and upon reaching Wainhouse Corner continue along the A39 for another 0.9 miles taking the next left signposted Trengune and continue along this road for another 2 miles whereupon the entrance to the property will be found on your right hand side with a Bond Oxborough Phillips for sale board clearly displayed.
Entrance Porch
4' 3" x 3' 0"
Living Room
24' 8" x 11' 10"
a multi fuel burning stove with a decorative stone surround and clome oven, delightful aspect over the garden and stairs leading to the first floor. Stable door to:
Dining Room
13' 2" x 12' 4"
Feature fireplace housing a Heritage cooker, base mounted units with work surfaces over incorporating Belfast sink with modern mixer tap and feature porthole window. Ample space for dining table and chairs with window to side elevation enjoying views across open countryside.
Kitchen
10' 1" x 6' 0"
Fitted kitchen comprising a range of base and wall mounted units with work surfaces over incorporating built in 4 ring hob with oven, integrated under counter fridge and freezer. Built in pantry cupboard. Space and plumbing for washing machine. Window to front elevation and door to:
Rear Entrance Hall
10' 3" x 2' 7"
Useful boot room space with windows to side elevation and door to rear.
First Floor Landing
Bedroom 1
12' 2" x 9' 6"
Double bedroom with vaulted ceiling and partially exposed beams. Built in wardrobe. Window to front elevation enjoying far reaching countryside views.
Bedroom 2
12' 3" x 10' 0"
Double bedroom with vaulted ceiling and partially exposed beams. Window to front elevation.
Bedroom 3
10' 6" x 8' 0"
Double bedroom with large window to side elevation enjoying far reaching countryside views.
Shower Room
8' 7" x 5' 1"
Enclosed shower cubicle with 'Mira' electric shower over, low flush WC, pedestal wash hand basin, heated towel rail. Built in airing cupboard housing hot water cylinder. Opaque glazed window to front elevation.
Outside
The residence is accessed via a 5 bar gate with a sweeping gravel drive leading to a large off road parking area for several vehicles. The property benefits from beautiful gardens laid to lawn, offering an array of flowers, shrubs and plants with an orchard and further copse. Useful range of outbuildings comprising; open fronted garage, workshop, stable and a large multi purpose barn currently used for stabling.
Land
The site in total measures just under 7 acres with two gently sloping paddocks to the west and north of the property which are fully stock proof fenced.
Services
Private water and drainage. Oil fired central heating. Mains electric. A wind turbine is also situated on the land which generates an income further details are available subject to a viewing.
What3words
///tadpoles.partners.reviews
Brochures
Particulars- COUNCIL TAXA payment made to your local authority in order to pay for local services like schools, libraries, and refuse collection. The amount you pay depends on the value of the property.Read more about council Tax in our glossary page.
- Band: D
- PARKINGDetails of how and where vehicles can be parked, and any associated costs.Read more about parking in our glossary page.
- Yes
- GARDENA property has access to an outdoor space, which could be private or shared.
- Yes
- ACCESSIBILITYHow a property has been adapted to meet the needs of vulnerable or disabled individuals.Read more about accessibility in our glossary page.
- Ask agent
Warbstow, Launceston
Add an important place to see how long it'd take to get there from our property listings.
__mins driving to your place
Your mortgage
Notes
Staying secure when looking for property
Ensure you're up to date with our latest advice on how to avoid fraud or scams when looking for property online.
Visit our security centre to find out moreDisclaimer - Property reference TVS240882. The information displayed about this property comprises a property advertisement. Rightmove.co.uk makes no warranty as to the accuracy or completeness of the advertisement or any linked or associated information, and Rightmove has no control over the content. This property advertisement does not constitute property particulars. The information is provided and maintained by Bond Oxborough Phillips, Bude. Please contact the selling agent or developer directly to obtain any information which may be available under the terms of The Energy Performance of Buildings (Certificates and Inspections) (England and Wales) Regulations 2007 or the Home Report if in relation to a residential property in Scotland.
*This is the average speed from the provider with the fastest broadband package available at this postcode. The average speed displayed is based on the download speeds of at least 50% of customers at peak time (8pm to 10pm). Fibre/cable services at the postcode are subject to availability and may differ between properties within a postcode. Speeds can be affected by a range of technical and environmental factors. The speed at the property may be lower than that listed above. You can check the estimated speed and confirm availability to a property prior to purchasing on the broadband provider's website. Providers may increase charges. The information is provided and maintained by Decision Technologies Limited. **This is indicative only and based on a 2-person household with multiple devices and simultaneous usage. Broadband performance is affected by multiple factors including number of occupants and devices, simultaneous usage, router range etc. For more information speak to your broadband provider.
Map data ©OpenStreetMap contributors.
