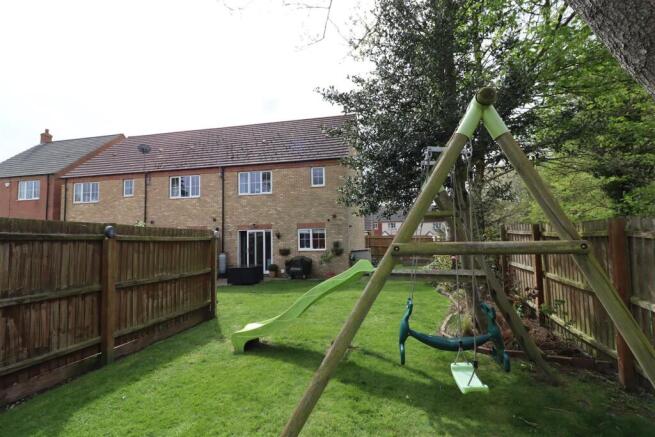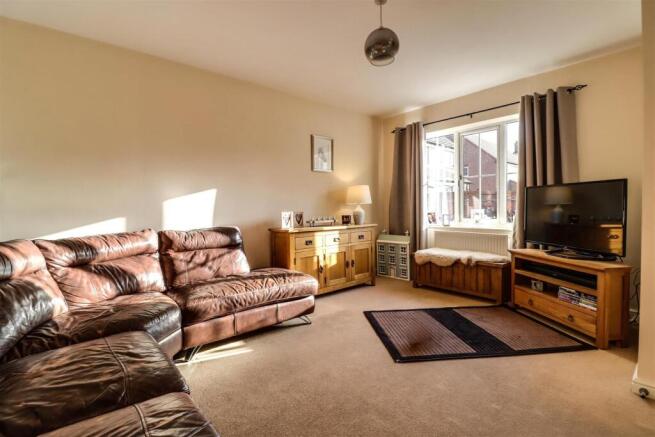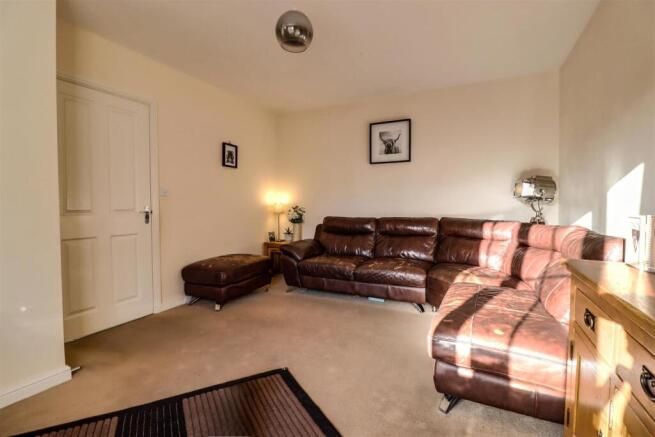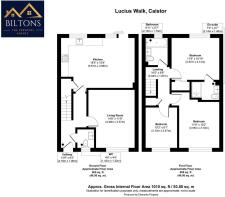
Lucius Walk, Caistor

- PROPERTY TYPE
Semi-Detached
- BEDROOMS
3
- BATHROOMS
2
- SIZE
957 sq ft
89 sq m
- TENUREDescribes how you own a property. There are different types of tenure - freehold, leasehold, and commonhold.Read more about tenure in our glossary page.
Freehold
Key features
- MODERN THREE BEDROOMED HOME
- TWO PARKING SPACES
- LARGER THAN AVERAGE CORNER PLOT
- SPACIOUS SOUTH FACING LOUNGE
- REFITTED DINING KITCHEN WITH SLIDING DOOR TO THE GARDENS
- GROUND FLOOR WC
- MASTER BEDROOM WITH ENSUITE AND FITTED WARDROBES
- SECOND DOUBLE BEDROOM AND GENEROUS THIRD SINGLE
- POPULAR LOCATION WITHIN CAISTOR
- EPC - C / Council Tax - B (West Lindsey)
Description
Description - This modern end-terrace house offers a delightful blend of comfort and convenience. Built in 2010, the property spans an impressive 957 square feet and is situated on a generous corner plot, providing ample outdoor space for both relaxation and recreation.
The bright and airy south-facing lounge is perfect for enjoying the warmth of the sun throughout the day. The modern refitted dining kitchen is a highlight of the ground floor, designed for both functionality and style, making it an ideal space for family meals and entertaining guests. Additionally, a convenient ground floor WC enhances the practicality of the home.
The first floor boasts a well-appointed master bedroom complete with an ensuite shower-room and fitted wardrobes, ensuring a private retreat for the homeowners.
There is also a further double bedroom and a good-sized single bedroom, all serviced by a family bathroom, making this property suitable for families of various sizes.
Outside, the property features a larger than average and wonderfully private plot. With a side vegetable garden, a patio area for outdoor dining and a dedicated play area, this is a perfect haven for children and gardening enthusiasts alike.
The two allocated parking spaces at the rear of the property are easily accessible via the rear garden gate, adding to the practicality of this modern home.
This property is not just a house; it is a wonderful family home that combines modern living with outdoor enjoyment in a desirable location.
Don’t miss the opportunity to make this charming residence your own!
Entrance Hall - 1.95m x 4.19m (6'4" x 13'8") - The welcoming Entrance Hallway is bathed in natural light and leads to the principal ground floor rooms, with the staircase rising to the first floor.
Lounge - 3.47m x 4.48m (11'4" x 14'8") - Enjoying a southerly aspect, the bright reception room is the perfect spot for unwinding with media outlet points and ample space for large comfy sofas.
Wc - 1.32m x 1.43m (4'3" x 4'8") - With window to the front, wash hand basin, WC and wall mounted electrical consumer unit.
Dining Kitchen - 5.61m x 3.86m (18'4" x 12'7") - Recently refitted and providing a fantastic array of worksurfaces and storage, with soft grey units, copper door furnishings and beautifully contrasting marble effect worksurfaces and upstands that blend with the metro style white gloss tiling with concealed downlighting, window above the inset sink unit and sliding glazed doors that open onto the rear garden and patio area.
The Kitchen also features a useful Pantry style storage cupboard, a large farmhouse style oven with extractor hood above, space for large American style fridge freezer and space for tumble drier and washing machine.
First Floor Landing - With a return landing, leading to all first floor rooms
Bedroom One - 3.57m x 3.31m (11'8" x 10'10") - With window to the rear, ample space for a king size bed, further furnishings and featuring a fantastic range of fitted wardrobes. Door to:
Ensuite - 2.14m x 1.40m (7'0" x 4'7") - Having WC, wash hand basin, shaver point, extractor and walk in aqua-panelled shower cubicle with electric shower and sliding entrance door.
Bedroom Two - 3.10m x 3.55m (10'2" x 11'7") - With window to the front, this generously proportioned double bedroom has ample space for a king-size bed and further bedroom furnishings.
Bedroom Three - 2.47m x 3.12m (8'1" x 10'2") - With window to the front, this generous sized single bedroom offers ample space for wardrobes and further bedroom storage or alternatively would make a fantastic home office space.
Family Bathroom - 1.70m x 2.10m (5'6" x 6'10") - With WC, wash hand basin, panelled bath, frosted window to the rear and tiling to half walls.
Outside - Set to a larger than average corner plot, the outside space is a real gardener's haven! With a well proportioned paved patio area that can be enjoyed via the sliding door from the Kitchen, the extensive gardens are set predominately to lawn with a pathway leading to the rear garden gate and conveniently onto the rear parking spaces.
The garden also features a children's play area, a greenhouse/summerhouse area and then continues all along the side of the property as well with space for garden sheds and a wonderfully concealed working garden area with raised vegetable planters and beds. An additional gateway leads to the slate finished front garden area. The property also enjoys a scenic outlook across a designated green space and onto woodland to the side elevation.
Brochures
Lucius Walk, CaistorEPC LinkBrochure- COUNCIL TAXA payment made to your local authority in order to pay for local services like schools, libraries, and refuse collection. The amount you pay depends on the value of the property.Read more about council Tax in our glossary page.
- Band: B
- PARKINGDetails of how and where vehicles can be parked, and any associated costs.Read more about parking in our glossary page.
- Off street
- GARDENA property has access to an outdoor space, which could be private or shared.
- Yes
- ACCESSIBILITYHow a property has been adapted to meet the needs of vulnerable or disabled individuals.Read more about accessibility in our glossary page.
- Wide doorways
Lucius Walk, Caistor
Add an important place to see how long it'd take to get there from our property listings.
__mins driving to your place
Your mortgage
Notes
Staying secure when looking for property
Ensure you're up to date with our latest advice on how to avoid fraud or scams when looking for property online.
Visit our security centre to find out moreDisclaimer - Property reference 33643384. The information displayed about this property comprises a property advertisement. Rightmove.co.uk makes no warranty as to the accuracy or completeness of the advertisement or any linked or associated information, and Rightmove has no control over the content. This property advertisement does not constitute property particulars. The information is provided and maintained by Biltons, Covering Lincolnshire. Please contact the selling agent or developer directly to obtain any information which may be available under the terms of The Energy Performance of Buildings (Certificates and Inspections) (England and Wales) Regulations 2007 or the Home Report if in relation to a residential property in Scotland.
*This is the average speed from the provider with the fastest broadband package available at this postcode. The average speed displayed is based on the download speeds of at least 50% of customers at peak time (8pm to 10pm). Fibre/cable services at the postcode are subject to availability and may differ between properties within a postcode. Speeds can be affected by a range of technical and environmental factors. The speed at the property may be lower than that listed above. You can check the estimated speed and confirm availability to a property prior to purchasing on the broadband provider's website. Providers may increase charges. The information is provided and maintained by Decision Technologies Limited. **This is indicative only and based on a 2-person household with multiple devices and simultaneous usage. Broadband performance is affected by multiple factors including number of occupants and devices, simultaneous usage, router range etc. For more information speak to your broadband provider.
Map data ©OpenStreetMap contributors.






