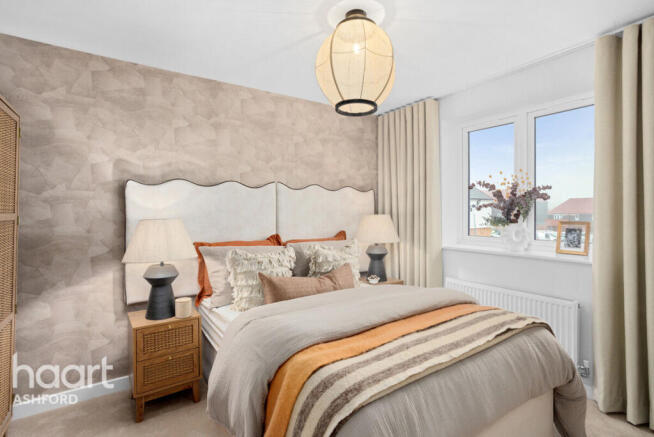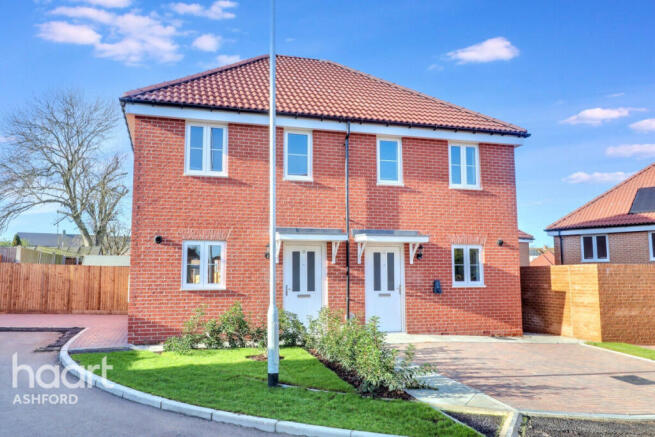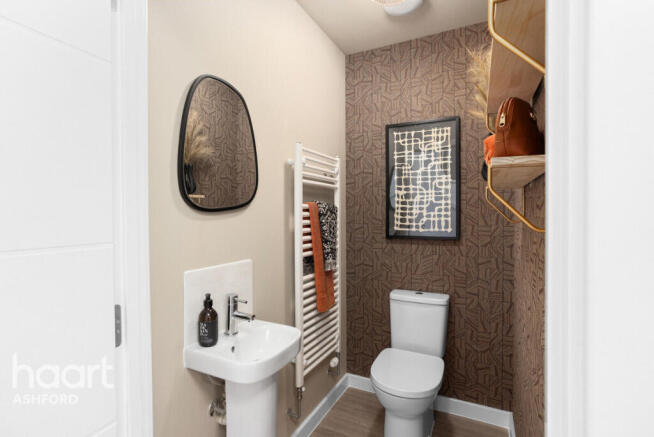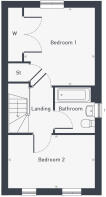
Pearson Road, Aylesham

- PROPERTY TYPE
Semi-Detached
- BEDROOMS
2
- BATHROOMS
1
- SIZE
771 sq ft
72 sq m
Key features
- 2 parking spaces
- EV charging point
- Solar panels
- New home
- Shared ownership
- open plan living
Description
Upstairs, you'll find two generous double bedrooms, each offering plenty of space for restful night. A family bathroom completes the upstairs layout.
With its excellent location in a lovely village and a thoughtfully designed layout, The Haldon is the perfect place to call home, offering the ideal balance of space, privacy, and community.
Specification:
At The Willows, every home is designed with a focus on modern convenience and energy efficiency, offering a high-spec finish throughout.
Kitchens are equipped with a built-in hob, single oven, stainless steel extractor hood, fridge freezer, and washing machine, providing everything needed for contemporary living. Stylish single sinks with chrome mixer taps and electric hobs make the kitchen both functional and attractive.
Plumbing and Heating features include gas-powered heating, with boilers housed neatly within kitchen units or designated cupboards. Gas is also supplied to the hob (dependent on plot specification), and heated radiators ensure warmth throughout your home.
Electrical features are designed for safety and efficiency, with mains-operated smoke and heat detectors, low-energy lighting throughout, and white electrical fittings in every room. A carbon monoxide detector is also included for peace of mind.
Bathrooms, En-suites, and Cloakrooms are finished with sleek white sanitaryware, including basins with pedestals and mixer taps to all basins.
Internal finishes are top quality, with all woodwork painted in white gloss, vinyl flooring in kitchens, bathrooms, and cloakrooms, and plush carpets fitted in all living areas and bedrooms. Walls and ceilings are finished in clean, fresh white paint for a modern, neutral aesthetic.
On the Exterior, some homes feature solar panels for increased energy efficiency, and an electric vehicle charging point is available on specific plots (speak to our Sales Executive for more details). Low-energy security lights, paved paths, and patio areas enhance the outdoor spaces, with landscaping to the front gardens and turf in the rear gardens completing the look.
Shared Ownership
The Shared Ownership scheme is a Part Buy, Part Rent way of owning your own home for a smaller upfront payment. With Shared Ownership, you buy a share of your home using a mortgage from a bank or building society and pay a subsidised rent on the share you did not purchase.
You can buy a minimum 30% share of your home (the maximum you can buy initially is 75%). When you’re ready, you can buy more shares until you staircase to owning 100% of your home.
AFFORDABILITY
The share purchase price is calculated using the full market value and the percentage share purchased. If you buy a larger share, you'll pay less rent. The table below shows further examples.
Full purchase price of property £282,500
Percentage Value of Monthly rent on share
share bought % share share not purchased
30% £84,750 £453.18
40% £113,000 £388.44
50% £141,250 £323.70
60% £169,500 £258.96
70% £197,750 £194.22
75% £211,875 £161.85
The percentage share and rent amount will change depending on the amount you can afford. You'll receive a worked example after a financial assessment. Initial rent is calculated as 2.75% of the remaining share of the full market value owned by the landlord.
T&Cs *Please note images are for information purposes only and may not represent a true likeness for the units being sold. Some or all images have been digitally furnished to represent how the home could be laid out and the final colours/appearance may differ from the images.*Services Charges will apply, speak to our Sales Agent for more information. Costs are subject to change.
Disclaimer
haart Estate Agents also offer a professional, ARLA accredited Lettings and Management Service. If you are considering renting your property in order to purchase, are looking at buy to let or would like a free review of your current portfolio then please call the Lettings Branch Manager on the number shown above.
haart Estate Agents is the seller's agent for this property. Your conveyancer is legally responsible for ensuring any purchase agreement fully protects your position. We make detailed enquiries of the seller to ensure the information provided is as accurate as possible. Please inform us if you become aware of any information being inaccurate.
Brochures
Brochure 1- COUNCIL TAXA payment made to your local authority in order to pay for local services like schools, libraries, and refuse collection. The amount you pay depends on the value of the property.Read more about council Tax in our glossary page.
- Ask agent
- PARKINGDetails of how and where vehicles can be parked, and any associated costs.Read more about parking in our glossary page.
- Off street,EV charging,Allocated
- GARDENA property has access to an outdoor space, which could be private or shared.
- Yes
- ACCESSIBILITYHow a property has been adapted to meet the needs of vulnerable or disabled individuals.Read more about accessibility in our glossary page.
- Ask agent
Energy performance certificate - ask agent
Pearson Road, Aylesham
Add an important place to see how long it'd take to get there from our property listings.
__mins driving to your place
Get an instant, personalised result:
- Show sellers you’re serious
- Secure viewings faster with agents
- No impact on your credit score
Your mortgage
Notes
Staying secure when looking for property
Ensure you're up to date with our latest advice on how to avoid fraud or scams when looking for property online.
Visit our security centre to find out moreDisclaimer - Property reference 0335_HRT033505503. The information displayed about this property comprises a property advertisement. Rightmove.co.uk makes no warranty as to the accuracy or completeness of the advertisement or any linked or associated information, and Rightmove has no control over the content. This property advertisement does not constitute property particulars. The information is provided and maintained by haart, Ashford. Please contact the selling agent or developer directly to obtain any information which may be available under the terms of The Energy Performance of Buildings (Certificates and Inspections) (England and Wales) Regulations 2007 or the Home Report if in relation to a residential property in Scotland.
*This is the average speed from the provider with the fastest broadband package available at this postcode. The average speed displayed is based on the download speeds of at least 50% of customers at peak time (8pm to 10pm). Fibre/cable services at the postcode are subject to availability and may differ between properties within a postcode. Speeds can be affected by a range of technical and environmental factors. The speed at the property may be lower than that listed above. You can check the estimated speed and confirm availability to a property prior to purchasing on the broadband provider's website. Providers may increase charges. The information is provided and maintained by Decision Technologies Limited. **This is indicative only and based on a 2-person household with multiple devices and simultaneous usage. Broadband performance is affected by multiple factors including number of occupants and devices, simultaneous usage, router range etc. For more information speak to your broadband provider.
Map data ©OpenStreetMap contributors.






