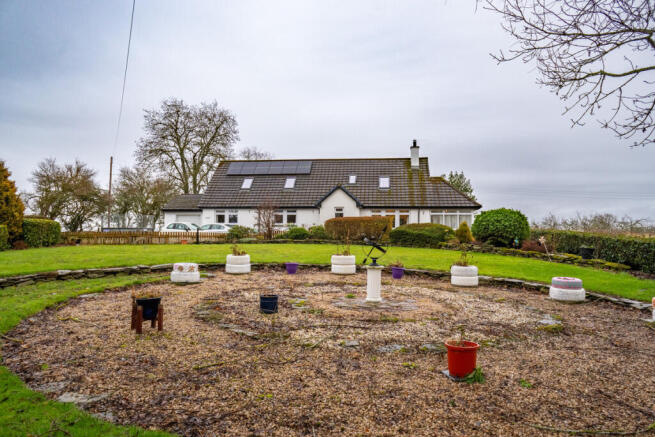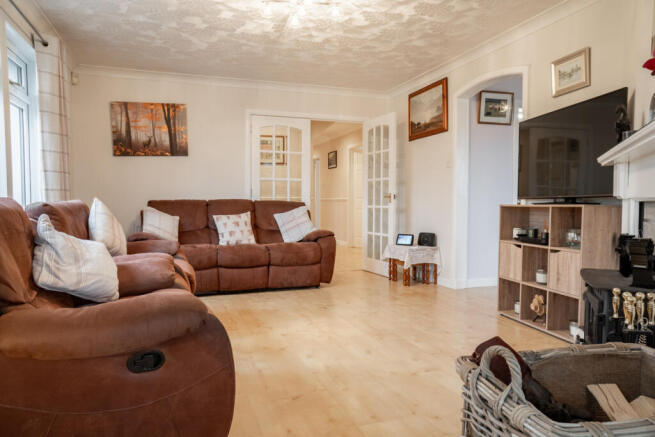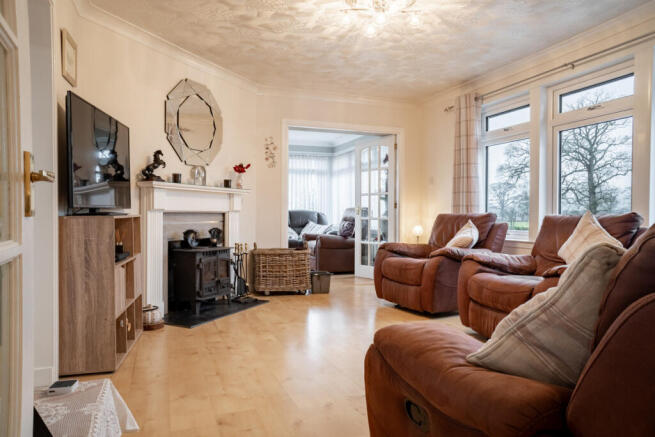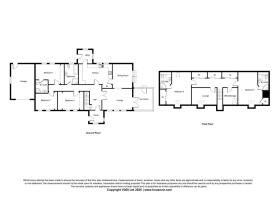
6 bedroom detached house for sale
10-12 Tomich, Beauly, IV4 7AS

- PROPERTY TYPE
Detached
- BEDROOMS
6
- BATHROOMS
4
- SIZE
2,357 sq ft
219 sq m
- TENUREDescribes how you own a property. There are different types of tenure - freehold, leasehold, and commonhold.Read more about tenure in our glossary page.
Freehold
Key features
- Grand Detached Home in Countryside Setting
- Multi-Fuel Stove for a Cosy Living Room
- 3 En-Suite Bedrooms for Convenience
- Contemporary Kitchen with Striking Backsplash
- Attached Garage & Ample Off-Road Parking
- Seven Spacious Bedrooms Across Two Floors
- Solar Panels Installed for Energy Efficiency
- Sunroom with Relaxing Garden Views
- Utility Room with Storage & Laundry Space
- LPG Central Heating Throughout
Description
The living room is a true family hub, offering ample space for seating and entertainment. The multi-fuel stove, set within a sleek white fireplace with a grey marble insert, creates a cosy and inviting atmosphere. Large windows flood the room with natural light, while the wood laminate flooring enhances the bright and open feel. Through double doors from the living room, a spacious sunroom awaits, offering a peaceful escape with beautiful garden views. This versatile space is perfect for a relaxing lounge area, a reading nook or even a home office with an inspiring outlook.
The kitchen is a chef’s delight, combining style and functionality. Crisp white cabinetry, dark wood coloured worktops and a striking teal backsplash create a sleek and modern aesthetic. A luxurious black sink with a gold tap adds a sophisticated touch, while the integrated ovens, hob and extractor fan provide everything you need for effortless cooking. Leading off from the kitchen, the utility room offers extra storage space, a secondary sink and room for laundry appliances, keeping household chores neatly tucked away. A white marble-effect worktop adds to the polished finish of this functional space.
Adjacent to the kitchen, the dining room is perfect for family meals or entertaining guests. This large, well-proportioned space comfortably accommodates a grand dining table and chairs. The French doors open directly to the garden, creating a seamless connection to the outdoors, ideal for summer gatherings and alfresco dining.
The ground floor hosts three bedrooms, each designed with comfort and practicality in mind. The first serves as a tranquil retreat, featuring a large built-in wardrobe offering ample storage and a cosy carpet for a relaxing atmosphere. The second double bedroom is equally impressive, featuring a mirror-fronted built-in wardrobe for added storage. It also benefits from a private en-suite shower room, elegantly designed with a black-framed shower cubicle and a modern black electric shower. A striking chrome towel rail radiator adds a touch of luxury. The third bedroom, currently set up as a child's room, adds a playful charm with its space-themed wallpaper on one feature wall, while the neutral décor throughout the rest of the room allows for easy personalization to suit any need.
The ground floor also benefits from a modern family bathroom, designed as a calming sanctuary. It features a large bath, perfect for indulgent soaks, along with a separate shower cubicle for added convenience. Stylish grey-toned wet wall panelling enhances the contemporary feel, while a spacious vanity unit provides ample storage for bathroom essentials.
The upstairs level offers a generous and well-planned layout, making it ideal for guests, teenagers or independent family members. This floor comprises three spacious bedrooms, a versatile additional room and a convenient kitchenette area on the landing, complete with storage cabinets, a worktop and an under-counter fridge.
Bedroom four is a spacious double, featuring a cosy reading nook beneath a Velux-style sloping window, creating a peaceful retreat. Its en-suite shower room is sleek and modern, finished with grey wet wall panelling and contemporary fixtures. Bedroom five is another generously sized double, currently housing two single beds and a small built-in cupboard. Like bedroom four, it has a matching en-suite shower room with stylish finishes. Bedroom six is currently set up as an additional dining/lounge space, featuring an electric fire, neutral décor and ample room for furniture. It could easily be converted into another bedroom, a media room or a private study. Bedroom seven, currently used as an office, provides a quiet space for working from home but could also serve as a nursery or compact single room, offering even more versatility to this thoughtfully designed upper level.
Outside, Kilberry sits on a vast plot, surrounded by lush gardens, hedges and patio areas. The gravel driveway leads to the attached garage, while the timber sheds provide additional storage. The garden’s generous size offers potential for landscaping, gardening or even keeping animals, making it ideal for those who love the outdoors.
This home is designed for efficiency and sustainability, with solar panels and Battery providing energy savings and an LPG central heating system ensuring year-round warmth, while the private septic tank ensures independent waste management.
With seven bedrooms, multiple living spaces and ample outdoor grounds, Kilberry is an exceptional home suited to families, multi-generational living, holiday home investors or those looking to run a business such as a B&B. Set within a peaceful rural location yet in close driving distance to Beauly and Inverness, this home offers a unique blend of countryside charm and convenience. Book a viewing today and experience the sheer space, comfort and potential this incredible property has to offer.
About Beauly
Beauly, a picturesque town known for its welcoming community and stunning surroundings is located just 12 miles west of Inverness. Beauly offers the perfect balance between rural tranquillity and easy access to city amenities. The town is steeped in history, with the ruins of Beauly Priory dating back to the 13th century, adding to its unique character.
Beauly boasts a range of local amenities, including independent shops, cafes, restaurants and a supermarket, ensuring residents have everything they need for daily life. The town also has a strong community spirit, with regular local events and markets. For families, Beauly Primary School provides quality education for younger children, while secondary pupils typically attend Charleston Academy in Inverness.
Transport links are excellent, with Beauly railway station offering regular train services to Inverness and Dingwall, making commuting simple. The A862 road provides easy access to the wider region, and Inverness Airport, just a 30-minute drive away, connects residents to national and international destinations.
With its blend of history, natural beauty, strong transport links and community-focused lifestyle, Beauly is a highly desirable place to buy a property and enjoy a peaceful yet well-connected Highland way of life.
General Information:
Services: Mains Water, Electric & Gas
Council Tax Band:
EPC Rating: (2)
Entry Date: Early entry available
Home Report: Available on request.
Viewings: 7 Days accompanied by agent.
- COUNCIL TAXA payment made to your local authority in order to pay for local services like schools, libraries, and refuse collection. The amount you pay depends on the value of the property.Read more about council Tax in our glossary page.
- Band: F
- PARKINGDetails of how and where vehicles can be parked, and any associated costs.Read more about parking in our glossary page.
- Yes
- GARDENA property has access to an outdoor space, which could be private or shared.
- Yes
- ACCESSIBILITYHow a property has been adapted to meet the needs of vulnerable or disabled individuals.Read more about accessibility in our glossary page.
- Ask agent
10-12 Tomich, Beauly, IV4 7AS
Add an important place to see how long it'd take to get there from our property listings.
__mins driving to your place
Get an instant, personalised result:
- Show sellers you’re serious
- Secure viewings faster with agents
- No impact on your credit score
Your mortgage
Notes
Staying secure when looking for property
Ensure you're up to date with our latest advice on how to avoid fraud or scams when looking for property online.
Visit our security centre to find out moreDisclaimer - Property reference RX509933. The information displayed about this property comprises a property advertisement. Rightmove.co.uk makes no warranty as to the accuracy or completeness of the advertisement or any linked or associated information, and Rightmove has no control over the content. This property advertisement does not constitute property particulars. The information is provided and maintained by Hamish Homes Ltd, Inverness. Please contact the selling agent or developer directly to obtain any information which may be available under the terms of The Energy Performance of Buildings (Certificates and Inspections) (England and Wales) Regulations 2007 or the Home Report if in relation to a residential property in Scotland.
*This is the average speed from the provider with the fastest broadband package available at this postcode. The average speed displayed is based on the download speeds of at least 50% of customers at peak time (8pm to 10pm). Fibre/cable services at the postcode are subject to availability and may differ between properties within a postcode. Speeds can be affected by a range of technical and environmental factors. The speed at the property may be lower than that listed above. You can check the estimated speed and confirm availability to a property prior to purchasing on the broadband provider's website. Providers may increase charges. The information is provided and maintained by Decision Technologies Limited. **This is indicative only and based on a 2-person household with multiple devices and simultaneous usage. Broadband performance is affected by multiple factors including number of occupants and devices, simultaneous usage, router range etc. For more information speak to your broadband provider.
Map data ©OpenStreetMap contributors.





