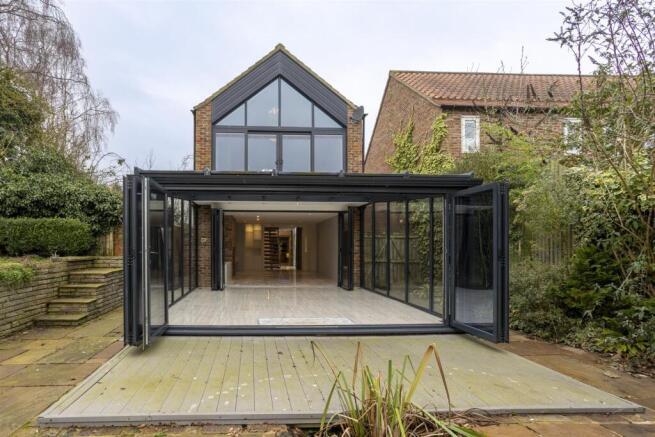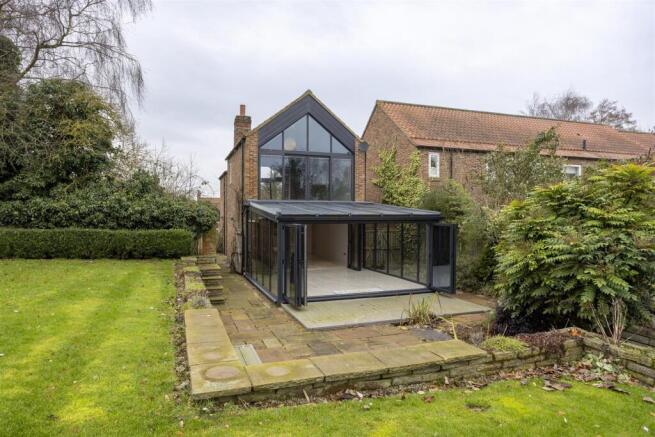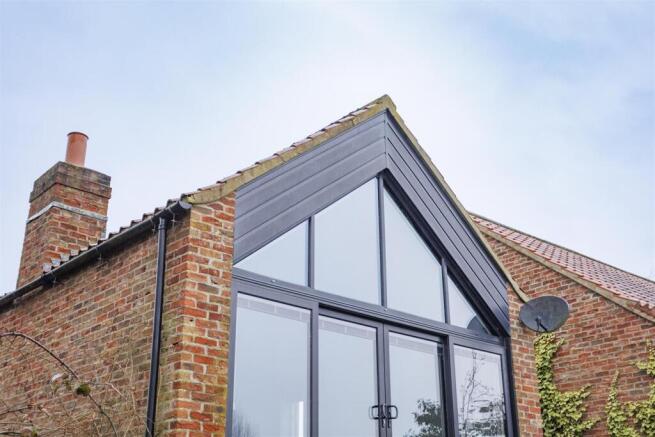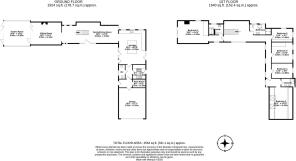
Burton Gates, High Catton, York

- PROPERTY TYPE
Barn Conversion
- BEDROOMS
5
- BATHROOMS
3
- SIZE
3,564 sq ft
331 sq m
- TENUREDescribes how you own a property. There are different types of tenure - freehold, leasehold, and commonhold.Read more about tenure in our glossary page.
Freehold
Key features
- Beautiful Barn Conversion
- 5 Bedrooms
- Master with En-Suite
- Double Garage
- Utility Room
- Superb Cloaks Cupboard
- CHAIN FREE
- Log Burner
- Spectacular Conservatory
- Landscaped Garden
Description
Description - This architect-designed house constructed of mellow Heritage bricks enjoys an outstanding village location with landscaped gardens and far-reaching views towards the Yorkshire Wolds. It blends seamlessly into its village surroundings, being of a style that matches some of the older farmhouses and buildings nearby.
WATCH AMAZING VIDEO FOR FULL ASPECT
Approached from the Main Street, Burton Gates creates the feel of a traditional set of barns clustered around an attractive approach road, but each of the properties has its own individual character. The current owners of no.3 have spared no expense in refurbishing the interior and it is only by stepping through the door that the real wow factor can be appreciated.
Its versatile layout and contemporary open plan living space on the ground floor takes full advantage of the wonderful outlook and setting. 3 Burton Gates is a high specification property noteworthy for its individuality, creative styling and quality of finish. There are ceramic floors and underfloor heating throughout the ground floor; plus double-glazing throughout.
Ground Floor - The entrance hall is exquisite, with double-height windows extending up to the first floor to create a huge bright space, which flows into the dining area. From the hall, there is also a stunning, custom-made floating, cantilevered staircase leading up to the first floor
.
The bespoke luxury fitted kitchen by Knaresborough Kitchens is beautifully appointed with Neff steam oven, convention/combi oven, built-in microwave and bean grinding coffee machine, Quooker boiling tap and waste disposal unit. The island has a AEG induction hob, induction wok and power, with dual extractor and lighting above.
The versatile open plan living/dining room space can be opened to create a single room of more than 70ft, ideal for luxurious entertaining. Beyond that, the drawing room with wood-burning stove has bifold doors that open into a stunning glazed garden room with further bifold doors opening on to the garden terrace.
At the other end of the ground floor, there is a rear hall and back door, plus fitted utility room with Belfast sink and shower tap, under and over storage, boiler and drying area alongside; a fully fitted boot room beyond all with fitted furniture; further doors to courtyard; cloakroom/WC; and integral double garage.
First Floor - On the first floor is a lovely large open landing area, with plenty of space for a home office - fully glazed along one wall to make the most of the light.
There are extensive built-in, custom made wardrobes and ample storage to each of the 5 double bedrooms. one of which is currently fitted out as a gym/study. The principal bedroom suite is fully glazed on the eastern elevation providing a magnificent outlook across the beautiful gardens and countryside beyond. Both the principal and guest bedrooms have ensuite facilities.
Each of the bathrooms is luxuriously appointed.
Grounds - In the main, the spacious gardens lie behind the property, adjacent to open fields. They are beautifully landscaped, extensive and bounded by a fence. Predominantly laid to lawn with abundant perennial boarders, mature shrubs and trees, the sun-filled garden is designed for pleasure with two elevated decking areas providing far-reaching rural views towards the rising hills of the Wolds. Abutting the garden room is a large, sunken and sheltered terrace with integrated seating, a formal pond, water feature and feature lighting. Two large garden sheds, a log store and two well stocked vegetable gardens complete the picture.
Side access leads from the rear gardens around to the front, where a beautiful cobbled courtyard garden separates the house from the adjacent property.
To be included in the sale is an Artic Spa's 8 person hot tub which is in excellent condition and positioned on the elevated deck, which affords a luxurious view of the Yorkshire Wolds.
Garage & Parking - There is a double garage with internal access door to the rear hall. There is an additional parking area at the front, which provides parking for 3-4 cars.
Access - Burton Gates is a private road off the Main Street in High Catton, leading to each of the 4 individual houses situated there.
Location - This tranquil and picturesque village is ideally situated at the footholds of the Yorkshire Wolds neighbouring the village of Low Catton with its country pub and a few minutes' away from the bustling village of Stamford Bridge with its many amenities. The flourishing market town of Pocklington lies six miles to the south east and the city of York with its mainline railway station can be reached in under half an hour.
Stamford Bridge 1 mile, Pocklingon 6 miles, York 10 miles. (Distances approximate)
Services - Mains water and electricity; no mains gas in the village (oil-fired central heating instead); private drainage system (shared with neighbour)
Viewings - Viewings are strictly through Naish Estate Agents. If you need to sell a property to fund a purchase, please speak to us regarding a free consultation and valuation.
Like and follow the 'NAISH' Facebook page for more info.
Brochures
Burton Gates, High Catton, YorkBrochure- COUNCIL TAXA payment made to your local authority in order to pay for local services like schools, libraries, and refuse collection. The amount you pay depends on the value of the property.Read more about council Tax in our glossary page.
- Band: G
- PARKINGDetails of how and where vehicles can be parked, and any associated costs.Read more about parking in our glossary page.
- Yes
- GARDENA property has access to an outdoor space, which could be private or shared.
- Yes
- ACCESSIBILITYHow a property has been adapted to meet the needs of vulnerable or disabled individuals.Read more about accessibility in our glossary page.
- Ask agent
Burton Gates, High Catton, York
Add an important place to see how long it'd take to get there from our property listings.
__mins driving to your place
Get an instant, personalised result:
- Show sellers you’re serious
- Secure viewings faster with agents
- No impact on your credit score
Your mortgage
Notes
Staying secure when looking for property
Ensure you're up to date with our latest advice on how to avoid fraud or scams when looking for property online.
Visit our security centre to find out moreDisclaimer - Property reference 33642984. The information displayed about this property comprises a property advertisement. Rightmove.co.uk makes no warranty as to the accuracy or completeness of the advertisement or any linked or associated information, and Rightmove has no control over the content. This property advertisement does not constitute property particulars. The information is provided and maintained by Naish Estate Agents, York. Please contact the selling agent or developer directly to obtain any information which may be available under the terms of The Energy Performance of Buildings (Certificates and Inspections) (England and Wales) Regulations 2007 or the Home Report if in relation to a residential property in Scotland.
*This is the average speed from the provider with the fastest broadband package available at this postcode. The average speed displayed is based on the download speeds of at least 50% of customers at peak time (8pm to 10pm). Fibre/cable services at the postcode are subject to availability and may differ between properties within a postcode. Speeds can be affected by a range of technical and environmental factors. The speed at the property may be lower than that listed above. You can check the estimated speed and confirm availability to a property prior to purchasing on the broadband provider's website. Providers may increase charges. The information is provided and maintained by Decision Technologies Limited. **This is indicative only and based on a 2-person household with multiple devices and simultaneous usage. Broadband performance is affected by multiple factors including number of occupants and devices, simultaneous usage, router range etc. For more information speak to your broadband provider.
Map data ©OpenStreetMap contributors.








