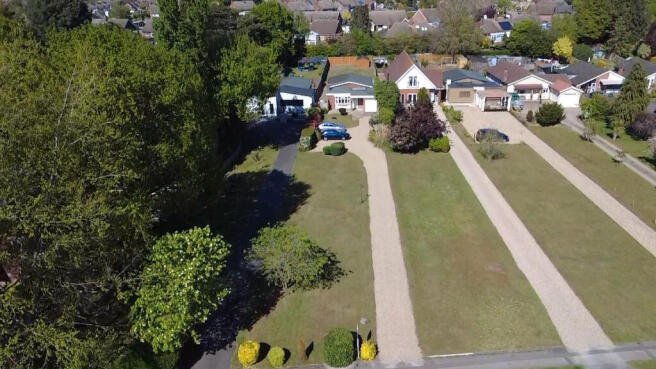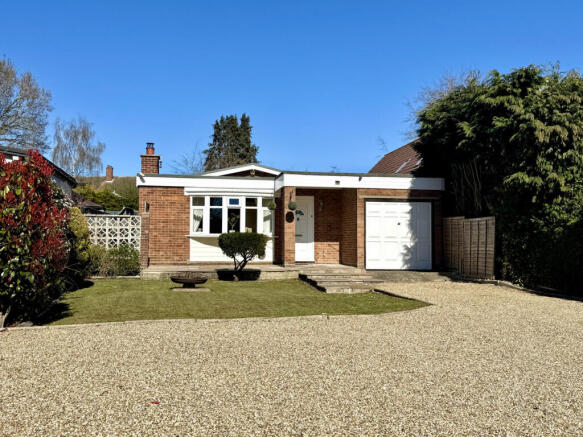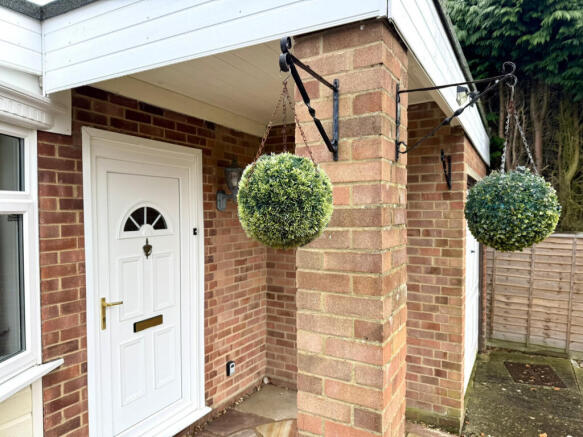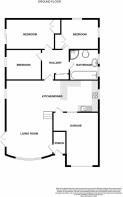
Bucklesham Road, Ipswich, IP3

- PROPERTY TYPE
Detached Bungalow
- BEDROOMS
3
- BATHROOMS
1
- SIZE
1,055 sq ft
98 sq m
- TENUREDescribes how you own a property. There are different types of tenure - freehold, leasehold, and commonhold.Read more about tenure in our glossary page.
Freehold
Key features
- Planning Permission Granted
- Three Bedrooms
- Detached Bungalow
- Set Back from the road
- Close Proximity to Ipswich Hospital
- Short Distance to Ransomes Europark & Warren Heath Sainsburys
- Close Links to A12/A14
- No Onward Chain
Description
Set back & spacious, three bedroom detached bungalow with no onward chain.
Development opportunity with planning permission granted and located in a desirable area of Ipswich.
Situated in a highly desired residential area on the outskirts of Ipswich, is this unique detached bungalow that is offered for sale with no onward chain! It occupies a considerable plot with an impressive frontage that sets the residence back from the road and offers new occupiers the flexibility to enhance, extend and improve this wonderful single level home.
Ideal for those looking to make their mark, this unique bungalow has planning permission to extend upwards to introduce a total of four bedrooms with en-suites and an additional study room. Alternatively it is a well sized bungalow with three bedrooms, a modern fitted kitchen, open plan living area and sizeable four piece bathroom.
Entry is gained at the front aspect aside the garage, set behind an extensive front garden and shingle driveway. It offers parking for several vehicles and may be ideal for the introduction of further garaging. The entrance hall leads to a generous and bright open plan living area that steps up to an open plan kitchen/dining room. The lounge offers a cosy setting to enjoy the multi fuel burner in the winter, yet the warm summer sun via a bay window and double doors in the summer. Steps rise to the dining area which is open with the kitchen. The flooring merges from carpet to tiles where a breakfast bar creates a natural divide between the rooms. The kitchen is efficiently fitted with features briefly comprising; Laminate work surfaces and breakfast bar, ceramic white sink and half bowl drainer, tiled splash backs, dual aspect windows, eye and low level shaker style cabinets and two high level glass fronted cupboards.
The three bedrooms are situated at the rear of the bungalow with both one and two enjoying fitted wardrobes. The master bedroom further benefits sliding patio doors to the stone paved patio at the rear. The garden is well maintained with an attractive stone paved patio that steps up the the remaining lawn. The garden is complete with a generous timber framed shed.
No Onward Chain.
Porch
Living Room
13'3" x 15'1" (4.04m x 4.60m)
French doors to side aspect, double glazed window to front aspect, fire place, light fitting. radiator
Dining Area
12'3" x 12'9" (3.74m x 3.90m)
Double glazed window to side aspect, light fitting, radiator.
Kitchen
12'2" x 10'7" (3.72m x 3.24m)
Sink/draining board, door to front aspect, double glazed window to front aspect, double glazed window to side aspect, light fitting.
Inner Hall
Master Bedroom
14'6" x 10'7" (4.42m x 3.24m)
Built in wardrobe, light fitting, radiator, sliding doors to side aspect.
Bedroom Two
11'6" x 10'10" (3.52m x 3.32m)
Built in wardrobes, light fitting, radiator, double glazed window to rear aspect, double glazed window to rear aspect.
Bedroom Three
8'3" x 9'5" (2.53m x 2.88m)
Double glazed window to side aspect, light fitting, radiator.
Bathroom
8'3" x 8'8" (2.53m x 2.65m)
Four piece suite comprising of bath, shower cubicle, basin, low level wc, dual double glazed window to side aspect, light fitting, radiator.
Outside
The front of the property is laid to lawn with a shingle driveway measuring over 100ft from the road, leading to the front of the property with ample parking.
The rear garden which is accessed via the living room or master bedroom, offers side access, with a spacious patio area and large lawn area.
Brochures
Brochure 1- COUNCIL TAXA payment made to your local authority in order to pay for local services like schools, libraries, and refuse collection. The amount you pay depends on the value of the property.Read more about council Tax in our glossary page.
- Band: D
- PARKINGDetails of how and where vehicles can be parked, and any associated costs.Read more about parking in our glossary page.
- Yes
- GARDENA property has access to an outdoor space, which could be private or shared.
- Yes
- ACCESSIBILITYHow a property has been adapted to meet the needs of vulnerable or disabled individuals.Read more about accessibility in our glossary page.
- Ask agent
Bucklesham Road, Ipswich, IP3
Add an important place to see how long it'd take to get there from our property listings.
__mins driving to your place
Get an instant, personalised result:
- Show sellers you’re serious
- Secure viewings faster with agents
- No impact on your credit score
Your mortgage
Notes
Staying secure when looking for property
Ensure you're up to date with our latest advice on how to avoid fraud or scams when looking for property online.
Visit our security centre to find out moreDisclaimer - Property reference RX519150. The information displayed about this property comprises a property advertisement. Rightmove.co.uk makes no warranty as to the accuracy or completeness of the advertisement or any linked or associated information, and Rightmove has no control over the content. This property advertisement does not constitute property particulars. The information is provided and maintained by TAUK, Covering Nationwide. Please contact the selling agent or developer directly to obtain any information which may be available under the terms of The Energy Performance of Buildings (Certificates and Inspections) (England and Wales) Regulations 2007 or the Home Report if in relation to a residential property in Scotland.
*This is the average speed from the provider with the fastest broadband package available at this postcode. The average speed displayed is based on the download speeds of at least 50% of customers at peak time (8pm to 10pm). Fibre/cable services at the postcode are subject to availability and may differ between properties within a postcode. Speeds can be affected by a range of technical and environmental factors. The speed at the property may be lower than that listed above. You can check the estimated speed and confirm availability to a property prior to purchasing on the broadband provider's website. Providers may increase charges. The information is provided and maintained by Decision Technologies Limited. **This is indicative only and based on a 2-person household with multiple devices and simultaneous usage. Broadband performance is affected by multiple factors including number of occupants and devices, simultaneous usage, router range etc. For more information speak to your broadband provider.
Map data ©OpenStreetMap contributors.






