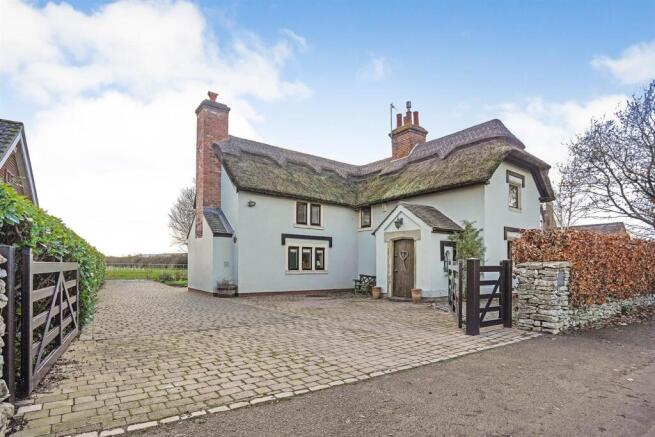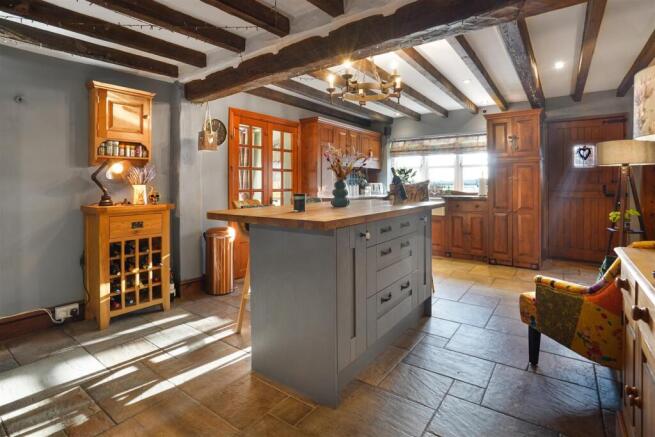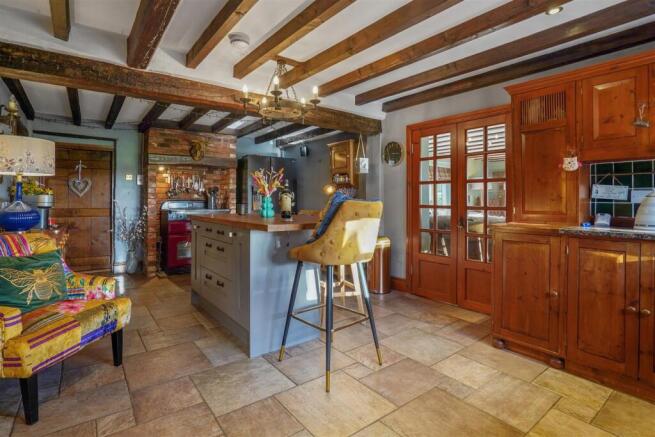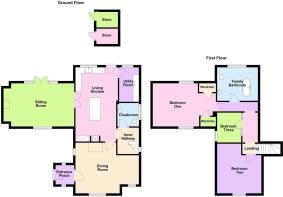Keepers Cottage, 101 Bosworth Road, Congerstone

- PROPERTY TYPE
Cottage
- BEDROOMS
3
- BATHROOMS
2
- SIZE
Ask agent
- TENUREDescribes how you own a property. There are different types of tenure - freehold, leasehold, and commonhold.Read more about tenure in our glossary page.
Freehold
Description
General - Keepers Cottage is a beautiful thatched "chocolate box" cottage, nestled in an idyllic setting and has a rich history as being part of the old Gopsall Estate. The cottage is brimming with character, featuring mullioned windows, an inglenook fireplace and beamed ceilings. The ground floor includes a charming sitting room with French doors that open to breathtaking views of the old Gopsall Estate. The accommodation also boasts a wonderful dining room, living kitchen, utility room and cloakroom/wc. On the first floor there are two spacious double bedrooms and luxurious bathroom. The third bedroom could also make a superb home office. Outside, the property offers plenty of private parking with added gates, outbuldings and a pretty south facing garden.
History - Keepers Cottage is part of the old Gopsall Estate which itself is steeped in heritage, dating back to the 18th Century and was known for its picturesque landscapes and agricultural significance. Keepers Cottage was inhabited by the Estate's Game Keeper, who played a vital role in managing the grounds of the Gopsall Estate as well as overseeing the hunting and preservation of wildlife. This historical connection adds a layer of charm and a sense of continuity to Keepers Cottage, linking it to the rich tapestry of local heritage, making it not just a home, but a piece of history.
Location - Keepers Cottage is located in the highly regarded village of Congerstone where there is a public house and a very reputable primary school. Congerstone is located just to the North of historic Market Bosworth which is home to the famous Dixie Grammar School. There are also various shops and restaurants overlooking the Market Place and several sports clubs. Congerstone is set in some of West Leicestershire's prettiest countryside and there are some lovely walks in the area. The property is well located for access to the M42 and M1 and consequently Birmingham, Leicester and Coventry are all commutable.
The Cottage - The accommodation is arranged over two floors as follows. Heavy oak front door opening into entrance porch.
Entrance Porch - Door opening into the dining room.
Dining Room - 5.49m x 3.51m max (18'0" x 11'6" max) - A truly magnificent room with impressive stone "Minster" style open fireplace, beamed ceiling, oak floor, central heating radiator and door to the kitchen.
Living Kitchen - 6.40m x 3.78m (21' x 12'5") - A lovely welcoming room. There are fitted base and wall cabinets with polished granite work surfaces, a Belfast sink and integrated dishwasher. At the other end of the kitchen, there is an ornamental fireplace where a Range style cooker is housed. There is a beamed ceiling and tiled finish to floor. Doors to the sitting room and utility.
Sitting Room - 5.41m x 3.71m (17'9" x 12'2") - An absolutely charming room with inglenook fireplace housing a wood burning stove. There is an oak boarded floor, beamed ceiling and French door opening into the garden. Central heating radiator.
Utility Room - 2.97m x 1.52m (9'9" x 5') - There is a counter top beneath which there is space and plumbing for a washing machine and the oil fired boiler. Tiled finish to floor, central heating radiator and door to garden.
Cloakroom - Wash hand basin, low flush lavatory and tiled finish to floor.
On The First Floor - Opening off the landing are doors to the bedrooms.
Bedroom One - 5.44m max x 3.73m max (17'10" max x 12'3" max) - A beautiful room with two hanging wardrobes. Central heating radiator.
Bedroom Two - 4.34m max x 3.78m (14'3" max x 12'5") - A double bedroom with stone mullioned window. Central heating radiator.
Bedroom Three - 2.39m x 2.36m (7'10" x 7'9") - With contemporary glazed panelled wall to the front overlooking the landing.
Bathroom - A luxurious bathroom with roll top bath with traditional shower, Travertine checkerboard finish to floor, traditional wash hand basin on stand. Chrome ladder style towel rail.
Outside - A wall and a Beech hedge run along the roadside boundary and aluminium double gates open onto the block paved driveway.
Garden - There is a pretty garden the principal feature of the which is the terrace with a traditional outbuilding to one side and a lawn to the other. An Estate fence runs along the field boundary.
Council Tax Band - HBBC Council Tax Band D.
Brochures
Keepers Cottage, 101 Bosworth Road, Congerstone- COUNCIL TAXA payment made to your local authority in order to pay for local services like schools, libraries, and refuse collection. The amount you pay depends on the value of the property.Read more about council Tax in our glossary page.
- Band: D
- PARKINGDetails of how and where vehicles can be parked, and any associated costs.Read more about parking in our glossary page.
- Yes
- GARDENA property has access to an outdoor space, which could be private or shared.
- Yes
- ACCESSIBILITYHow a property has been adapted to meet the needs of vulnerable or disabled individuals.Read more about accessibility in our glossary page.
- Ask agent
Keepers Cottage, 101 Bosworth Road, Congerstone
Add an important place to see how long it'd take to get there from our property listings.
__mins driving to your place
Get an instant, personalised result:
- Show sellers you’re serious
- Secure viewings faster with agents
- No impact on your credit score
About Fox Country Properties, Market Bosworth
5 Market Place Market Bosworth Nuneaton Warwickshire CV13 0LF


Your mortgage
Notes
Staying secure when looking for property
Ensure you're up to date with our latest advice on how to avoid fraud or scams when looking for property online.
Visit our security centre to find out moreDisclaimer - Property reference 33643845. The information displayed about this property comprises a property advertisement. Rightmove.co.uk makes no warranty as to the accuracy or completeness of the advertisement or any linked or associated information, and Rightmove has no control over the content. This property advertisement does not constitute property particulars. The information is provided and maintained by Fox Country Properties, Market Bosworth. Please contact the selling agent or developer directly to obtain any information which may be available under the terms of The Energy Performance of Buildings (Certificates and Inspections) (England and Wales) Regulations 2007 or the Home Report if in relation to a residential property in Scotland.
*This is the average speed from the provider with the fastest broadband package available at this postcode. The average speed displayed is based on the download speeds of at least 50% of customers at peak time (8pm to 10pm). Fibre/cable services at the postcode are subject to availability and may differ between properties within a postcode. Speeds can be affected by a range of technical and environmental factors. The speed at the property may be lower than that listed above. You can check the estimated speed and confirm availability to a property prior to purchasing on the broadband provider's website. Providers may increase charges. The information is provided and maintained by Decision Technologies Limited. **This is indicative only and based on a 2-person household with multiple devices and simultaneous usage. Broadband performance is affected by multiple factors including number of occupants and devices, simultaneous usage, router range etc. For more information speak to your broadband provider.
Map data ©OpenStreetMap contributors.




