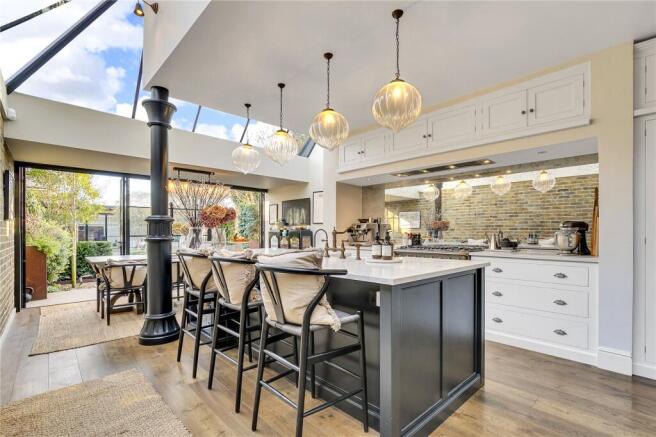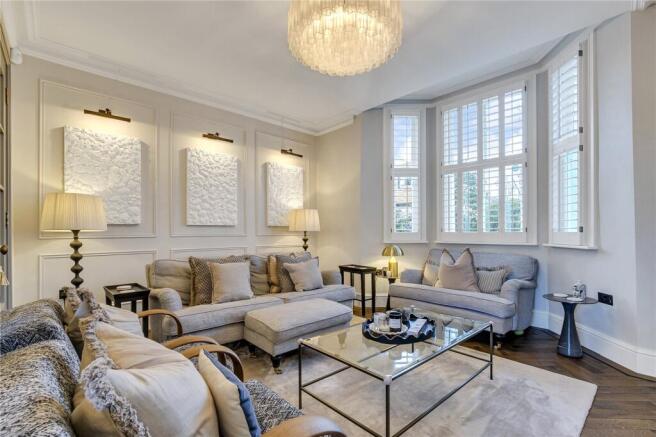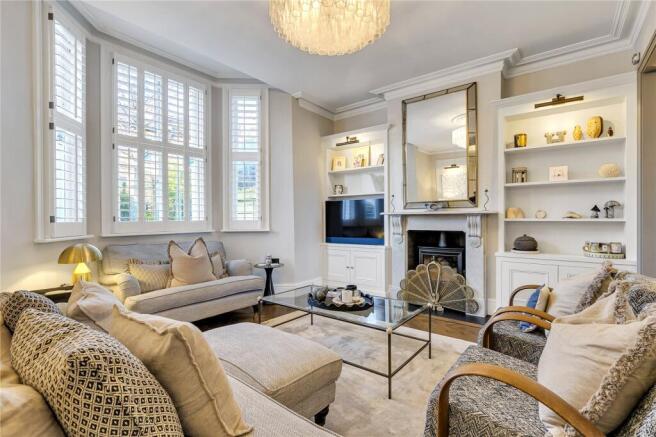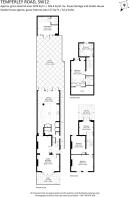Temperley Road, London, SW12

- PROPERTY TYPE
Detached
- BEDROOMS
4
- BATHROOMS
3
- SIZE
1,974 sq ft
183 sq m
- TENUREDescribes how you own a property. There are different types of tenure - freehold, leasehold, and commonhold.Read more about tenure in our glossary page.
Freehold
Key features
- Detached Victorian house
- Double reception room
- Extended kitchen/breakfast room
- Four double bedrooms
- Three bathrooms
- Guest cloakroom
- 37ft south facing garden
- Roof terrace
- Studio House
- 1,974 sq. ft. / 183. Sq. M
Description
This immaculately refurbished detached period house sits on one of the best parts of Temperley Road and has been entirely renovated to the very highest standards by the current owners. Totalling nearly 2,000 sq. ft, this turn-key house boasts a lovely 37 ft south facing garden with a peaceful Studio House at the end.
The house is accessed through a wrought iron gate from this quiet residential street with the main entrance to the house at the side of the building. Through the front door is a useful entrance hall which leads through into a beautiful double reception room with a double-glazed bay window facing onto the small but well-presented garden to the front. This elegant living space has stunning wooden parquet floor throughout, two beautiful fireplaces with marble surrounds, with one having a working log burner which will be wonderful in the winter months. These rooms offer high ceilings with immaculate cornicing and have a wonderful bright airy feel.
The reception rooms seamlessly flow through into the extended and large kitchen/breakfast room through an architecturally designed side return with full glass roofing. This simply beautiful kitchen offers a generous central island with a large single piece of quartz stone as its surface, an integrated deVOL Belfast sink and plenty of storage throughout including a wine fridge. It is a very well-appointed kitchen with an American style double fridge freezer, built in/hidden larder, LaCanche gas oven and bespoke toughened glass antique mirror effect splashback. There is also plenty of room for a dining table for at least a dozen people. Completing the ground floor is the well-appointed guest cloakroom and additional built in storage.
Through the Crittall doors at the back of the kitchen is the thoughtfully landscaped south facing garden which has a wonderful paved area with designated flowerbeds and carefully placed plants. The garden does not feel at all overlooked and is surrounded by mature trees in the neighbouring gardens, offering wonderful secluded green views. The garden also benefits from side access to the front of the property.
At the rear of the garden is a purpose-built Studio House with floor to ceiling double glazed Crittall glass doors and wooden flooring with underfloor heating throughout. This fully functional living space offers the perfect guest accommodation, home office, gym or indeed playroom. There is a separate bathroom featuring a marble lined shower.
The stairs leading up to the upper floors are of beautiful wooden construction with a lovely carpet runner and wooden wall panelling featuring all the way up to the top floor where light is allowed into the internal space through a large skylight.
The first floor half landing room is currently being used as a home office, but could also be an excellent double bedroom. The room has wood panelling on the walls and a wrought iron radiator giving it a warm country house feel. To the rear of the room are double glazed Crittall doors leading out onto a beautiful roof terrace with the far-reaching southerly views over the surrounding rooftops and gardens.
On the first floor on the right-hand side is a double bedroom with a period fireplace still in situ. There is a further large double bedroom to the front of the first floor with plenty of built in storage, a period iron fireplace, wrought iron radiator and wooden floors. Up the next half landing is a wonderful family bathroom with stand-alone bath, enclosed shower unit, plantation shutters, and a marble enclosed sink.
On the top floor is the bright principal bedroom with a wood panelled feature wall behind the bed and good ceiling height. This room is particularly bright with Velux windows to the front and both a sash window and French door to the rear which offers exceptional views. Finally, there is a very smart and modern en suite shower room with enclosed shower and heated mirror.
Temperley Road offers easy access to the amenities of Clapham South and Balham with its vast array of restaurants, shops, cafés and bars. Within short walking distance is a large Waitrose and Little House Balham.
The green open spaces of Clapham Common and Wandsworth Common are located nearby along with all their amenities including sports pitches, tennis courts, ponds, playgrounds and cafes.
There are excellent transport links of Clapham South and Balham underground stations. Balham mainline and Wandsworth Common mainline stations are also a short distance away which provide regular services to Clapham Junction for trains to Waterloo, Victoria and Gatwick Airport.
There is a good variety of well-established independent and state schools in the area, with Holy Ghost Primary School being a short walk from the house. Broomwood Schools, Hornsby House and Thomas’s Clapham are also located nearby.
- COUNCIL TAXA payment made to your local authority in order to pay for local services like schools, libraries, and refuse collection. The amount you pay depends on the value of the property.Read more about council Tax in our glossary page.
- Band: TBC
- PARKINGDetails of how and where vehicles can be parked, and any associated costs.Read more about parking in our glossary page.
- Ask agent
- GARDENA property has access to an outdoor space, which could be private or shared.
- Yes
- ACCESSIBILITYHow a property has been adapted to meet the needs of vulnerable or disabled individuals.Read more about accessibility in our glossary page.
- Ask agent
Temperley Road, London, SW12
Add an important place to see how long it'd take to get there from our property listings.
__mins driving to your place

Your mortgage
Notes
Staying secure when looking for property
Ensure you're up to date with our latest advice on how to avoid fraud or scams when looking for property online.
Visit our security centre to find out moreDisclaimer - Property reference SWP240062. The information displayed about this property comprises a property advertisement. Rightmove.co.uk makes no warranty as to the accuracy or completeness of the advertisement or any linked or associated information, and Rightmove has no control over the content. This property advertisement does not constitute property particulars. The information is provided and maintained by Chelwood Partners, Wandsworth. Please contact the selling agent or developer directly to obtain any information which may be available under the terms of The Energy Performance of Buildings (Certificates and Inspections) (England and Wales) Regulations 2007 or the Home Report if in relation to a residential property in Scotland.
*This is the average speed from the provider with the fastest broadband package available at this postcode. The average speed displayed is based on the download speeds of at least 50% of customers at peak time (8pm to 10pm). Fibre/cable services at the postcode are subject to availability and may differ between properties within a postcode. Speeds can be affected by a range of technical and environmental factors. The speed at the property may be lower than that listed above. You can check the estimated speed and confirm availability to a property prior to purchasing on the broadband provider's website. Providers may increase charges. The information is provided and maintained by Decision Technologies Limited. **This is indicative only and based on a 2-person household with multiple devices and simultaneous usage. Broadband performance is affected by multiple factors including number of occupants and devices, simultaneous usage, router range etc. For more information speak to your broadband provider.
Map data ©OpenStreetMap contributors.




