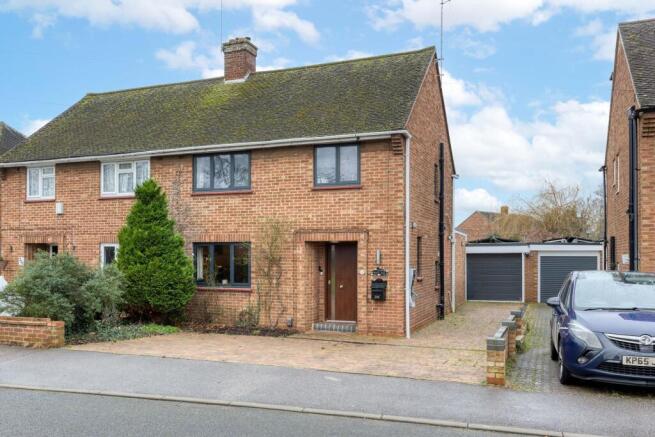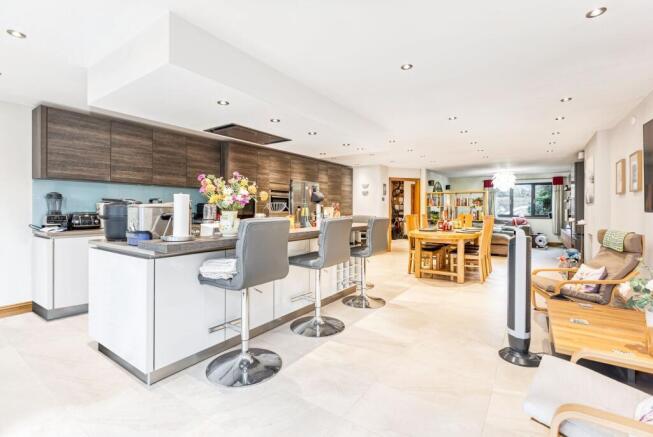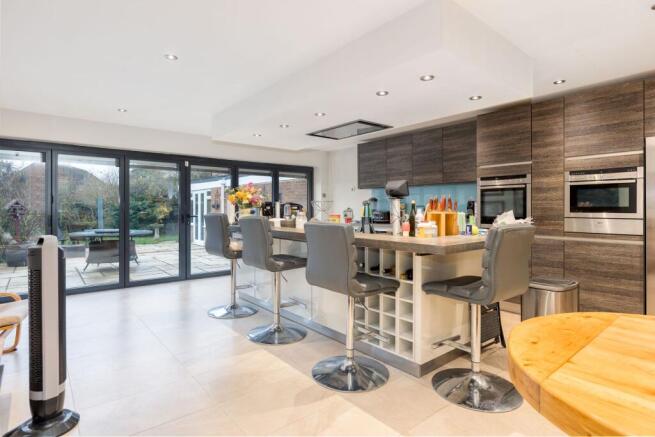
London Road, Biggleswade, SG18

- PROPERTY TYPE
Semi-Detached
- BEDROOMS
3
- BATHROOMS
1
- SIZE
1,262 sq ft
117 sq m
- TENUREDescribes how you own a property. There are different types of tenure - freehold, leasehold, and commonhold.Read more about tenure in our glossary page.
Freehold
Key features
- Chain-free 3 bed family home
- Spacious open-plan kitchen / dining / family room
- Impressive ‘B’ energy rating
- Solar panels which benefit the household from Feed-in Tariff
- Rainwater collection system
- South-facing garden
- Versatile garage space
- Off-road parking for 3 vechicles
- Open-plan kitchen/dining/family room
- SOLD by WELLINGTON EVANS
Description
PROPERTY INSIGHT:
One of the first things that struck us about this remarkable property is that it’s incredibly unusual to find a mid-century home that has been kitted out to rival the eco-standards of a new-build property. This welcoming property combines the best of both worlds: the spaciousness of a 1950s build with the sustainable features of modern living, including a rainwater recovery system and solar panels which feed electricity back into the grid. These sustainable adaptations contribute towards the property’s highly impressive B energy rating, as well as greatly reduced household bills.
Downstairs, the heart of the home lies in the expansive 42' x 18' open-plan kitchen/dining/family room. This light-filled space was designed with modern family living and entertaining in mind. The bespoke German-made kitchen features luxurious granite worktops, an impressive central island and high-quality appliances, including built-in Neff hob and oven as well as an instant-boiling water tap. Bifold doors open directly on to the large patio area – ideal for having friends and family round for a summer barbecue or drinks. The kitchen also includes ample storage, ensuring an organised, clutter-free environment, perfect for family living.
Throughout the house you’ll notice the exceptional interior craftmanship, including the solid oak flooring, skirting and architraves on the first floor and custom timber-effect steel front door.
Upstairs there are three double bedrooms and a large family bathroom which has the wonderful addition of underfloor heating.
Outside, the south-facing garden, measuring 64’ x 27’ is set up ready for a family to enjoy, with a lawn area as well the sizable patio and outdoor storage. Another key feature of this property is the extended garage/workshop. Benefiting from heating, telephone, ethernet and TV/satellite connections, this space could be used for any number of purposes – perhaps a home office or gym.*
To the front of the property, the driveway has enough space to accommodate 3 vehicles.
If you’re searching for a family home with great eco-credentials that’s also close to all amenities, this impressive home is well-worth a visit.
If you aren’t familiar with Biggleswade, we recommend spending a day or more here to enjoy all that this wonderful town has to offer.
LOCATION:
As well as having a very active local property market, Biggleswade is a commuter town; therefore, house prices hold up comparatively well during turbulent times and thrive when the market is stronger.
The historic market town of Biggleswade is located in Bedfordshire, just over the Hertfordshire border. Close to the A1(M), the town offers excellent transport links, with direct trains to London Kings Cross in under 40 minutes. Families will love the town's welcoming atmosphere, highly rated schools, and abundance of green spaces, including the nearby RSPB nature reserve and beautiful riverside walks. Local amenities include the A1 retail park, local leisure centre and swimming pool. Biggleswade centre enjoys a mix of independent shops, cafes and restaurants as well as a weekly market. Combining modern living with a friendly, small-town feel—Biggleswade is the ideal location for both families and commuters.
These particulars are intended to give a fair and reliable description of the property, but no responsibility for any inaccuracy or error can be accepted, and they do not constitute an offer or contract. We have not tested any services or appliances (including central heating if fitted) referred to in these particulars and the purchasers are advised to satisfy themselves as to the working order and condition. If a property is unoccupied at any time, there may be reconnection charges for any switched off/disconnected or drained services or appliances - All measurements are approximate. *subject to planning permission being obtainable.
EPC Rating: B
Parking - Garage
Parking - Driveway
- COUNCIL TAXA payment made to your local authority in order to pay for local services like schools, libraries, and refuse collection. The amount you pay depends on the value of the property.Read more about council Tax in our glossary page.
- Band: D
- PARKINGDetails of how and where vehicles can be parked, and any associated costs.Read more about parking in our glossary page.
- Garage,Driveway
- GARDENA property has access to an outdoor space, which could be private or shared.
- Private garden
- ACCESSIBILITYHow a property has been adapted to meet the needs of vulnerable or disabled individuals.Read more about accessibility in our glossary page.
- Ask agent
London Road, Biggleswade, SG18
Add an important place to see how long it'd take to get there from our property listings.
__mins driving to your place
Get an instant, personalised result:
- Show sellers you’re serious
- Secure viewings faster with agents
- No impact on your credit score
Your mortgage
Notes
Staying secure when looking for property
Ensure you're up to date with our latest advice on how to avoid fraud or scams when looking for property online.
Visit our security centre to find out moreDisclaimer - Property reference 5bf97022-6955-4d58-97bf-f7d767b56b29. The information displayed about this property comprises a property advertisement. Rightmove.co.uk makes no warranty as to the accuracy or completeness of the advertisement or any linked or associated information, and Rightmove has no control over the content. This property advertisement does not constitute property particulars. The information is provided and maintained by Wellington Evans, Hitchin. Please contact the selling agent or developer directly to obtain any information which may be available under the terms of The Energy Performance of Buildings (Certificates and Inspections) (England and Wales) Regulations 2007 or the Home Report if in relation to a residential property in Scotland.
*This is the average speed from the provider with the fastest broadband package available at this postcode. The average speed displayed is based on the download speeds of at least 50% of customers at peak time (8pm to 10pm). Fibre/cable services at the postcode are subject to availability and may differ between properties within a postcode. Speeds can be affected by a range of technical and environmental factors. The speed at the property may be lower than that listed above. You can check the estimated speed and confirm availability to a property prior to purchasing on the broadband provider's website. Providers may increase charges. The information is provided and maintained by Decision Technologies Limited. **This is indicative only and based on a 2-person household with multiple devices and simultaneous usage. Broadband performance is affected by multiple factors including number of occupants and devices, simultaneous usage, router range etc. For more information speak to your broadband provider.
Map data ©OpenStreetMap contributors.






