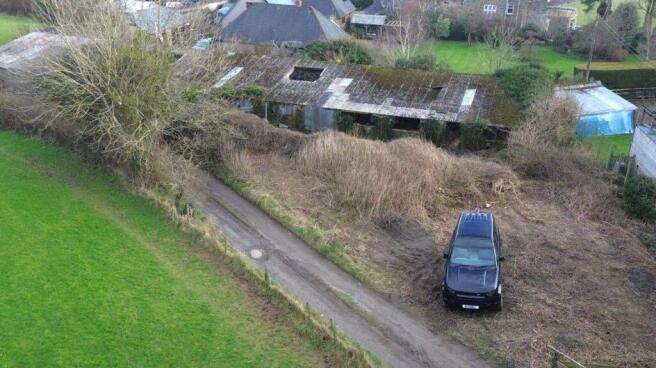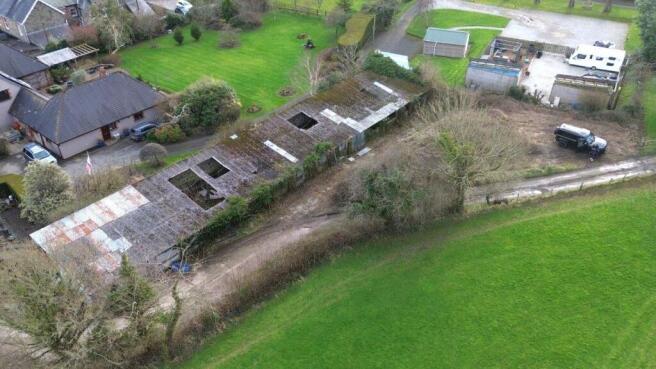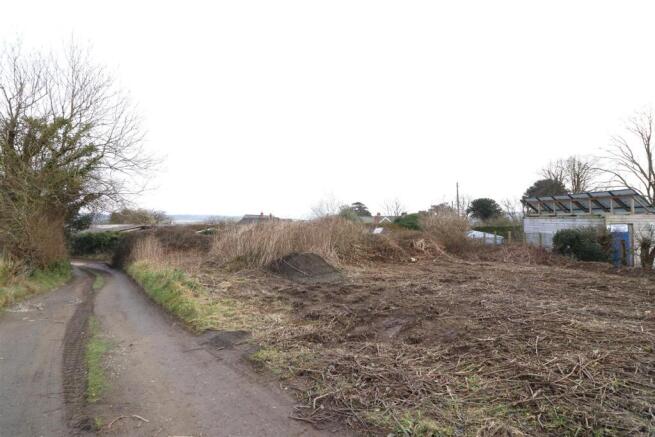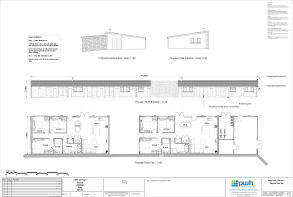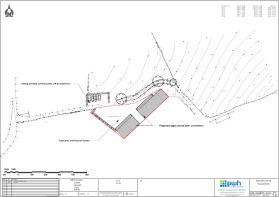
High Bickington, Umberleigh

- PROPERTY TYPE
Barn Conversion
- SIZE
Ask agent
- TENUREDescribes how you own a property. There are different types of tenure - freehold, leasehold, and commonhold.Read more about tenure in our glossary page.
Freehold
Key features
- PLANNING PERMISSION FOR 2 DWELLINGS
- MODERN AND LIGHT LIVING OPPORTUNITY
- VIEWS TOWARDS ROLLING FIELDS
- OFF ROAD PARKING AND GARDEN WITH EACH DWELLING
- RURAL LOCATION
- QUIET AND PEACEFUL
- PLANNING NUMBER - 1/0858/2023/AGMB
- FURTHER LAND AVAILABLE
Description
Introducing an exceptional opportunity with planning already approved for two barn conversions and consent for the change of use of agricultural building to no.2 dwellings and associated building operations under Class Q. The planning was granted on the 7th December 2023. The total barn measures 145ft long X 24ft wide.
The development shall be completed before the expiration of 3 years from the date of approval being granted.
Nestled in scenic Devon countryside, this barn promises a remarkable transformation into two unique and striking residences.
The barn benefits from gardens, potential to create off road parking and an abundance of natural light and offering stunning views of the surrounding rolling countryside. Situated in a peaceful rural location with convenient access to local amenities.
This is a rare chance to create two dream properties in a picturesque rural setting, with space for gardens, outdoor entertaining, and parking. Don't miss the opportunity to build two bespoke properties that reflects your personal style and requirement, alternative planning permissions could be sort for a large singular residence.
PLANNING
Planning permission was granted by Torridge District Council under cover of application number 1/0858/2023/AGMB dated 7th December 2023. Conversion of agricultural building into 2 no. dwellings.
A copy of the permission and associated drawing can be viewed on the Torridge District Council Website.
THE SITE
The building is set on its own and consists of a single-story building. The original building is stone and will have a very attractive conversion.
PROPOSED ACCOMMODATION
The approved scheme provides two dwellings which consist of one three bedroom dwellings and one four-bedroom dwelling, with open plan living / kitchen spaces one bedroom benefiting from an en-suite shower room.
Parking spaces need to be created at the side of the property, whilst a garden area will be to the front of the property. Vehicular and pedestrian access to the proposed dwelling will be via the existing lane over which their is a right of way.
The planned dwelling will retain the form and character of the original building, with the addition creating a light and open space enjoying excellent views.
PROPOSED FLOOR PLAN
The proposed floor plans are for identification purposes only.
LAND PLAN
The land plan displayed is for indicative purposes only and should not be relied upon as a depiction of precise boundaries.
SERVICES
Prospective purchasers must verify availability for any mains services required and the costs of connection of such services for themselves.
Brochures
High Bickington, UmberleighPlanningBrochure- COUNCIL TAXA payment made to your local authority in order to pay for local services like schools, libraries, and refuse collection. The amount you pay depends on the value of the property.Read more about council Tax in our glossary page.
- Ask agent
- PARKINGDetails of how and where vehicles can be parked, and any associated costs.Read more about parking in our glossary page.
- Yes
- GARDENA property has access to an outdoor space, which could be private or shared.
- Yes
- ACCESSIBILITYHow a property has been adapted to meet the needs of vulnerable or disabled individuals.Read more about accessibility in our glossary page.
- Ask agent
Energy performance certificate - ask agent
High Bickington, Umberleigh
Add an important place to see how long it'd take to get there from our property listings.
__mins driving to your place
Your mortgage
Notes
Staying secure when looking for property
Ensure you're up to date with our latest advice on how to avoid fraud or scams when looking for property online.
Visit our security centre to find out moreDisclaimer - Property reference 33643984. The information displayed about this property comprises a property advertisement. Rightmove.co.uk makes no warranty as to the accuracy or completeness of the advertisement or any linked or associated information, and Rightmove has no control over the content. This property advertisement does not constitute property particulars. The information is provided and maintained by Chequers, Barnstaple. Please contact the selling agent or developer directly to obtain any information which may be available under the terms of The Energy Performance of Buildings (Certificates and Inspections) (England and Wales) Regulations 2007 or the Home Report if in relation to a residential property in Scotland.
*This is the average speed from the provider with the fastest broadband package available at this postcode. The average speed displayed is based on the download speeds of at least 50% of customers at peak time (8pm to 10pm). Fibre/cable services at the postcode are subject to availability and may differ between properties within a postcode. Speeds can be affected by a range of technical and environmental factors. The speed at the property may be lower than that listed above. You can check the estimated speed and confirm availability to a property prior to purchasing on the broadband provider's website. Providers may increase charges. The information is provided and maintained by Decision Technologies Limited. **This is indicative only and based on a 2-person household with multiple devices and simultaneous usage. Broadband performance is affected by multiple factors including number of occupants and devices, simultaneous usage, router range etc. For more information speak to your broadband provider.
Map data ©OpenStreetMap contributors.
