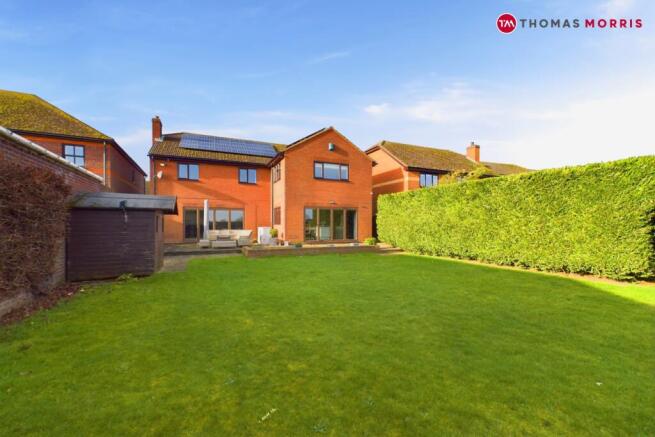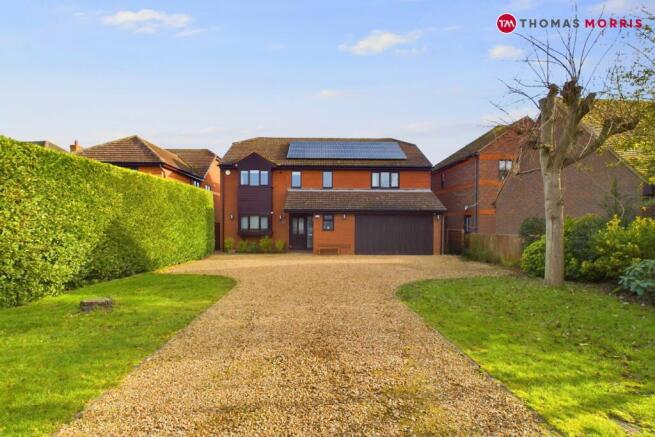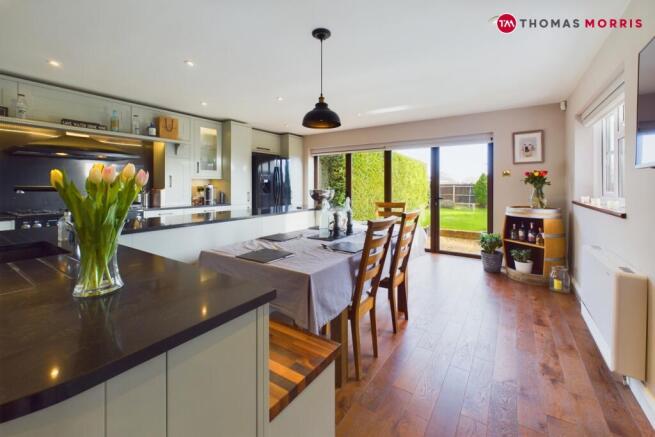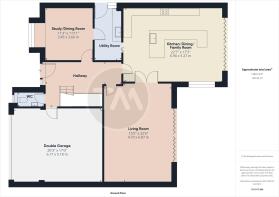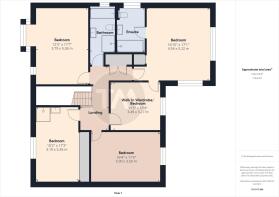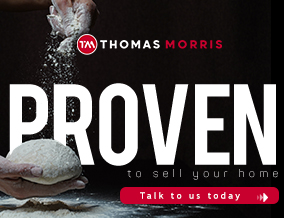
Hitchin Road, Upper Caldecote, Central Bedfordshire, SG18
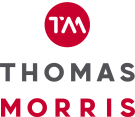
- PROPERTY TYPE
Detached
- BEDROOMS
5
- BATHROOMS
2
- SIZE
Ask agent
- TENUREDescribes how you own a property. There are different types of tenure - freehold, leasehold, and commonhold.Read more about tenure in our glossary page.
Freehold
Key features
- Air Source Heat Pump And Solar Panels
- Four Double Bedrooms With
- Stunning Kitchen With Quartz Worktops
- Bi-fold Doors Opening To Private Rear Garden
- Views Over Paddock Land and Stables
- Double Garage And Ample Driveway
- Countryside Walks On Your Doorstep
- Chain Free
- Freehold
- Energy Rating: A/97
Description
Ground Floor
The entrance hall immediately sets the tone with its welcoming vibe. Solid wood flooring underfoot provides both style and durability, while the handy under-stair storage ensures clutter is kept at bay.
Moving into the cloakroom, you’ll find a modern and functional space featuring a low-level WC, a sleek wash basin, and an heated towel rail, all tied together with contemporary tiled flooring.
The dining room is an entertainer’s dream, boasting a spacious layout with a box bay window to the front. Fitted with electric blinds for ease, and featuring solid wood flooring, this room is perfect for hosting dinners or relaxed family meals.
Next, the living room offers a bright and airy retreat. Bi-folding doors, also equipped with electric blinds, lead directly to the rear garden, effortlessly connecting indoor and outdoor spaces. The working fireplace adds a cosy charm, complemented by elegant wood panelling.
The real heart of the home is the kitchen/diner. This space is a showstopper with its extensive cabinetry, stunning quartz worktops, and high-end features like a Rangemaster cooker, integrated wine fridge, and even a boiling water tap for ultimate convenience. The central island, complete with bench seating, makes this an ideal hub for family life, while bi-folding doors let in an abundance of natural light.
For practicality, the utility room is fully equipped, offering additional storage, a stainless steel sink, integrated appliances, and side access – perfect for keeping the rest of the house tidy.
First Floor
Upstairs, the main bedroom is a luxurious haven. Dual-aspect windows flood the room with light, while fitted wardrobes and bespoke storage solutions offer plenty of space. The en-suite is a highlight, with its walk-in rainfall shower and underfloor heating providing a spa-like experience.
The second bedroom is a spacious double with a charming bay window that allows natural light to pour in, making it an inviting space for guests or family members.
In bedroom three, fitted wardrobes combine with the added bonus of a private shower area and wash basin, offering flexibility and comfort.
Bedroom four is generously sized, with lovely views to the rear, making it perfect for a growing family or as a stylish guest room.
The fifth bedroom, currently configured as a dressing room, features custom wardrobes and shelving. It’s a versatile space that can easily be converted back to a bedroom, depending on your needs.
The family bathroom is beautifully finished, complete with a double-ended bath, separate shower cubicle, underfloor heating, and a sleek vanity unit – a true retreat after a long day.
Outside
The front garden is perfectly manicured, featuring a lush lawn, mature trees, and a shingle driveway capable of accommodating several vehicles. Gated access leads you to the rear for added convenience.
The rear garden is a private sanctuary, ideal for outdoor living. A patio area provides space for al fresco dining, while mature planting and tranquil paddock views create a sense of calm. The garden shed, equipped with power and lighting, adds practicality.
Finally, the double garage comes with electric doors, power, lighting, and internal access to the house – a fantastic addition for any modern family.
This home truly offers a perfect blend of luxury, functionality, and charm – ready to cater to every aspect of family life.
Central Bedfordshire Council
Council Tax Band = G
Freehold
Energy Rating = A/97
BUYERS INFORMATION
To conform with government Money Laundering Regulations 2019, we are required to confirm the identity of all prospective buyers. We use the services of a third party, Lifetime Legal, who will contact you directly at an agreed time to do this. They will need the full name, date of birth and current address of all buyers. There is a nominal charge of £60 plus VAT for this (for the transaction not per person), payable direct to Lifetime Legal. Please note, we are unable to issue a memorandum of sale until the checks are complete.
REFERRAL FEES
We may refer you to recommended providers of ancillary services such as Conveyancing, Financial Services, Insurance and Surveying. We may receive a commission payment fee or other benefit (known as a referral fee) for recommending their services. You are not under any obligation to use the services of the recommended provider. The ancillary service provider may be an associated company of Thomas Morris.
BWE250009/
Ground Floor
Hallway
Study/Dining Room
3.43m x 3.63m (11' 3" x 11' 11")
Cloakroom
Living Room
4.7m x 6.86m (15' 5" x 22' 6")
Kitchen/Dining/Family Room
6.88m x 5.26m (22' 7" x 17' 3")
Utility Room
First Floor
Landing
Bedroom
4.52m x 5.2m (14' 10" x 17' 1")
Ensuite
Walk in Wardrobe/Bedroom
3.48m x 3.25m (11' 5" x 10' 8")
Bedroom
3.78m x 5.36m (12' 5" x 17' 7")
Bedroom
4.98m x 3.48m (16' 4" x 11' 5")
Bedroom
3.1m x 5.26m (10' 2" x 17' 3")
Family Bathroom
Outside
Ample Driveway
Double Garage
6.17m x 5.18m (20' 3" x 17' 0")
Enclosed Rear Garden
Brochures
Full Brochure PDF- COUNCIL TAXA payment made to your local authority in order to pay for local services like schools, libraries, and refuse collection. The amount you pay depends on the value of the property.Read more about council Tax in our glossary page.
- Band: G
- PARKINGDetails of how and where vehicles can be parked, and any associated costs.Read more about parking in our glossary page.
- Yes
- GARDENA property has access to an outdoor space, which could be private or shared.
- Yes
- ACCESSIBILITYHow a property has been adapted to meet the needs of vulnerable or disabled individuals.Read more about accessibility in our glossary page.
- Ask agent
Hitchin Road, Upper Caldecote, Central Bedfordshire, SG18
Add an important place to see how long it'd take to get there from our property listings.
__mins driving to your place
Your mortgage
Notes
Staying secure when looking for property
Ensure you're up to date with our latest advice on how to avoid fraud or scams when looking for property online.
Visit our security centre to find out moreDisclaimer - Property reference BWE250009. The information displayed about this property comprises a property advertisement. Rightmove.co.uk makes no warranty as to the accuracy or completeness of the advertisement or any linked or associated information, and Rightmove has no control over the content. This property advertisement does not constitute property particulars. The information is provided and maintained by Thomas Morris, Biggleswade. Please contact the selling agent or developer directly to obtain any information which may be available under the terms of The Energy Performance of Buildings (Certificates and Inspections) (England and Wales) Regulations 2007 or the Home Report if in relation to a residential property in Scotland.
*This is the average speed from the provider with the fastest broadband package available at this postcode. The average speed displayed is based on the download speeds of at least 50% of customers at peak time (8pm to 10pm). Fibre/cable services at the postcode are subject to availability and may differ between properties within a postcode. Speeds can be affected by a range of technical and environmental factors. The speed at the property may be lower than that listed above. You can check the estimated speed and confirm availability to a property prior to purchasing on the broadband provider's website. Providers may increase charges. The information is provided and maintained by Decision Technologies Limited. **This is indicative only and based on a 2-person household with multiple devices and simultaneous usage. Broadband performance is affected by multiple factors including number of occupants and devices, simultaneous usage, router range etc. For more information speak to your broadband provider.
Map data ©OpenStreetMap contributors.
