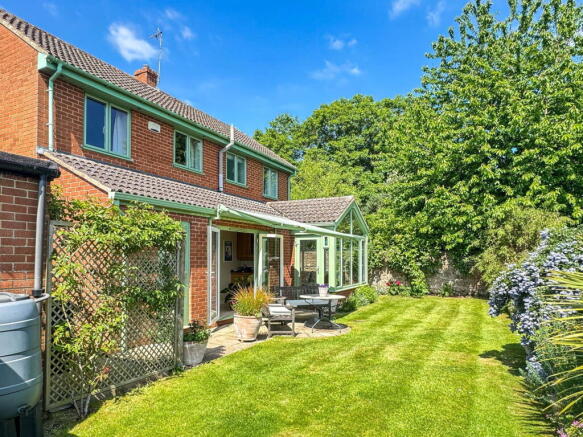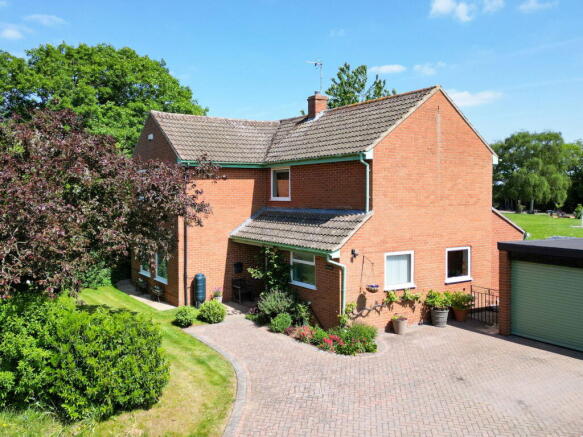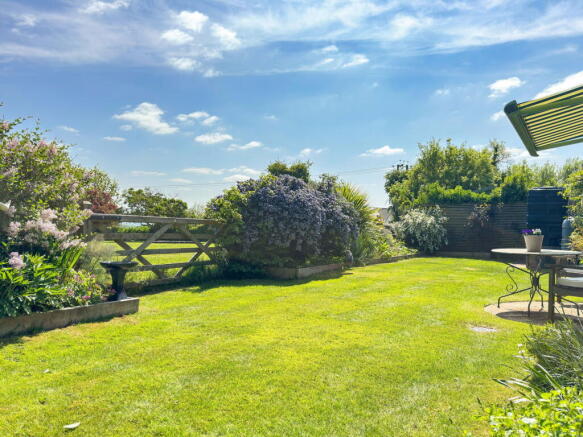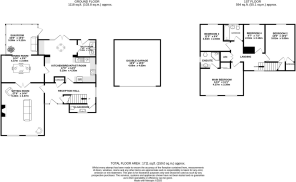Redmarley, Gloucestershire

- PROPERTY TYPE
Detached
- BEDROOMS
4
- BATHROOMS
2
- SIZE
Ask agent
- TENUREDescribes how you own a property. There are different types of tenure - freehold, leasehold, and commonhold.Read more about tenure in our glossary page.
Freehold
Key features
- Handsome 4 Bedroom Detached House
- NO ONWARD CHAIN
- Double Garage & Ample Parking
- Stunning Countryside Views
- Close to Amenities & Woodland Walks
- Excellent Village Location
Description
A Beautifully Presented 4 Bedroom Detached Home, nestled in the centre of the popular village of Redmarley, with double garage and a stunning outlook.
Storm Porch – Reception Hall with Storage – Cloakroom – Sitting Room with Woodburning Stove – Dining Room – Sun Room – Utility Room – Kitchen/Breakfast Room – Main Bedroom with Ensuite – 2 Further Double Bedrooms – 1 Single Room or Office – Main Bathroom – Double Garage – Ample Off-Road Parking
‘Tiercels’ is a fantastically versatile property and would suit a variety of potential purchasers, it is bright and spacious, offering a sought-after countryside lifestyle with the benefits of a village location, close to excellent transport links. Built in the 1980's, the house has been enhanced over the years and includes a kitchen extension and relaxing Sun Room. The Kitchen has a breakfast area and separate Utility Room and there is plenty of storage throughout. The views are stunning and stretch over the school field to the Cotswold escarpment beyond, enabling you to watch the seasons go by.
The pretty village of Redmarley benefits from a charming village primary school, close to the property. The ‘Rose & Crown’ pub, just a short distance from the village offers great food and a very friendly atmosphere, there is also a tennis & popular cricket club nearby. The village is surrounded by beautiful countryside and woodland, ideal for walking, horse riding and other outdoor activities. Enjoying excellent transport links, just 2 miles from the M50, (Jct 2) giving easy access to Birmingham airport (approx. 58 miles). The historic market town of Ledbury is just 7 miles away, offering a good range of facilities to meet most domestic requirements, including a railway station, Malvern Spa is also within easy reach offering further excellent facilities and Independent Schools. For more extensive retail and cultural opportunities, the cities of Gloucester and Cheltenham are approx. 12 and 17 miles away.
The Property
The entrance to the property is approached by a good sized driveway, allowing neat frontage to the left, mainly laid to lawn with established shrubs and trees. The double garage is situated at the top of the driveway, with the convenience of an electric door.
Entering ‘Tiercels’ via the Storm Porch, you are welcomed by a spacious bright Reception Hall, with stairs to the right, a large cloak cupboard and understairs storage, the hallway features parquet design Karndean flooring, which follows throughout the ground floor. In addition, there is a cloakroom with a washbasin and WC. A doorway to the left leads into the Sitting Room.
With 2 large picture windows to the front, the Sitting Room is well proportioned, bright and welcoming, it features a sandstone Cotswold style fire surround with a Purevision inset multi-fuel stove, the room is tastefully decorated with a relaxing ambience. Double doors lead through to the Dining and Sun Room.
With a natural flow from the Sitting Room to the Dining and Sun Room, this property offers ideal entertaining space. The Dining area would fit a 6-8 seating table, whilst light floods in through the arch to the Sun Room. This area is perfect for all seasons and offers a convenient space in the house for relaxing or an extension to the Dining Area for entertaining. It boasts a fabulous outlook onto the garden and fields beyond.
Leading on through the dining area, you can access the Kitchen, which is also possible from the Reception Hall. Benefitting from a country-style wooden kitchen with a good variety of fitted cupboards and drawers, it boasts classic wooden worktops, a white ceramic sink and drainer with mixer tap, induction hob, a freestanding dishwasher and eye-level Neff double oven with convection microwave. In addition, there is a slide-out pantry cupboard and corner cabinet for convenience. The kitchen extends into a breakfast area with large French doors out to the garden terrace, allowing light to flow in. Further cupboards and surface space are featured, and a door to the right leads into the Utility Room with access to the rear garden and storage space as well as space and plumbing for a washing machine and dryer.
Stairs from the Hallway lead to a bright landing area with a large window allowing views to May Hill and also benefitting from a large airing cupboard. All rooms lead off the landing.
The main bedroom is both bright and spacious with two large picture windows allowing for views over woodland to May Hill. This room is beautifully presented and benefits from a modern fitted wardrobe and ensuite, recently updated with a vanity sink unit, large corner shower and WC. all tastefully tiled throughout.
Bedroom 2 located at the other side of the property, offers enviable views over the countryside beyond, all the way to the Cotswold escarpment. Bright and well-proportioned, the room offers a good amount of storage with a deep fitted wardrobe and separate cupboard over the stairs.
Bedroom 3 also overlooks the rear of the property, with room for a double bed and offers a bright and pleasant outlook.
Bedroom 4 could be utilised as a small single and would make a superb office space or home study.
The main bathroom is a well presented white suite with shower over bath, washbasin and WC.
Outside
The plot wraps around the property perfectly, and there are gates at either side, making the garden safe and secure for children and pets. The area is mainly laid to lawn with a five-bar wooden gate that leads into the school field (purely for decorative purposes and to enable maintenance to the opposite side of the wall). The rear garden is framed by a handsome character stone wall and in turn this is enhanced by a lush variety of vegetation, shrubs, climbing roses and mature plants, giving it the perfect countryside ambience, it is well thought out and easy to manage. There is enough space to the side of the property for a shed and garden storage. A patio terrace area leads from the kitchen with a pretty place to sit and enjoy the countryside around you.
Practicalities
Forest of Dean District Council Tax Band 'F'
Oil-Fired Central Heating
Aluminium Windows Throughout
Mains Water & Drainage
Ultra-Fast Full Fibre Broadband
Download speeds of up to 1000Mbps
Upload speeds of up to 220Mbps
Brochures
Brochure 1Full Details- COUNCIL TAXA payment made to your local authority in order to pay for local services like schools, libraries, and refuse collection. The amount you pay depends on the value of the property.Read more about council Tax in our glossary page.
- Band: F
- PARKINGDetails of how and where vehicles can be parked, and any associated costs.Read more about parking in our glossary page.
- Garage
- GARDENA property has access to an outdoor space, which could be private or shared.
- Yes
- ACCESSIBILITYHow a property has been adapted to meet the needs of vulnerable or disabled individuals.Read more about accessibility in our glossary page.
- Ask agent
Redmarley, Gloucestershire
Add an important place to see how long it'd take to get there from our property listings.
__mins driving to your place
Get an instant, personalised result:
- Show sellers you’re serious
- Secure viewings faster with agents
- No impact on your credit score
Your mortgage
Notes
Staying secure when looking for property
Ensure you're up to date with our latest advice on how to avoid fraud or scams when looking for property online.
Visit our security centre to find out moreDisclaimer - Property reference S1196706. The information displayed about this property comprises a property advertisement. Rightmove.co.uk makes no warranty as to the accuracy or completeness of the advertisement or any linked or associated information, and Rightmove has no control over the content. This property advertisement does not constitute property particulars. The information is provided and maintained by Glasshouse Estates and Properties LLP, Hereford. Please contact the selling agent or developer directly to obtain any information which may be available under the terms of The Energy Performance of Buildings (Certificates and Inspections) (England and Wales) Regulations 2007 or the Home Report if in relation to a residential property in Scotland.
*This is the average speed from the provider with the fastest broadband package available at this postcode. The average speed displayed is based on the download speeds of at least 50% of customers at peak time (8pm to 10pm). Fibre/cable services at the postcode are subject to availability and may differ between properties within a postcode. Speeds can be affected by a range of technical and environmental factors. The speed at the property may be lower than that listed above. You can check the estimated speed and confirm availability to a property prior to purchasing on the broadband provider's website. Providers may increase charges. The information is provided and maintained by Decision Technologies Limited. **This is indicative only and based on a 2-person household with multiple devices and simultaneous usage. Broadband performance is affected by multiple factors including number of occupants and devices, simultaneous usage, router range etc. For more information speak to your broadband provider.
Map data ©OpenStreetMap contributors.




