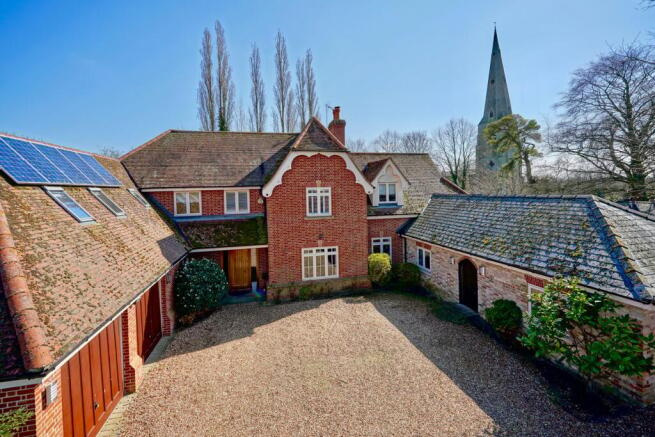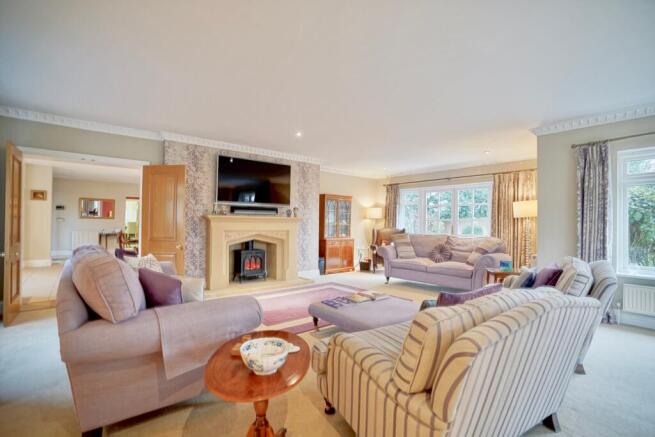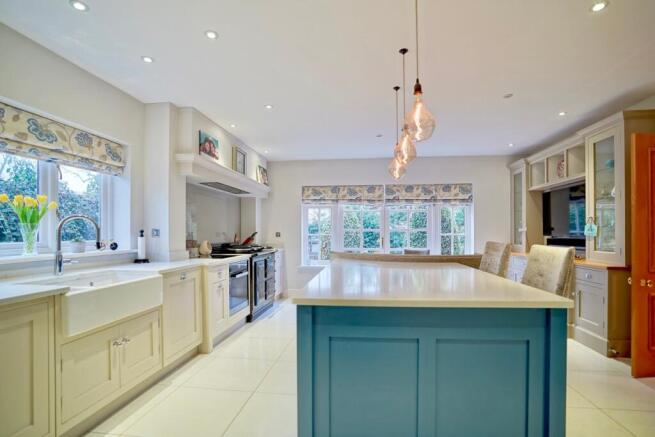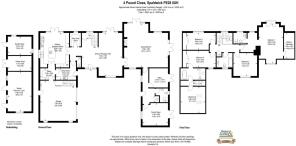
Pound Close, Spaldwick, PE28

- PROPERTY TYPE
Detached
- BEDROOMS
5
- BATHROOMS
4
- SIZE
Ask agent
- TENUREDescribes how you own a property. There are different types of tenure - freehold, leasehold, and commonhold.Read more about tenure in our glossary page.
Freehold
Key features
- Outstanding village residence with handsome elevations and high-quality interior.
- Around 4,200 square feet of exceptional living space for families, entertaining and homeworking
- Adaptable accommodation with ground and first floor areas ideal for extended family and guests.
- Five double bedrooms and four bath/shower rooms.
- Four reception rooms, all with French doors opening onto the garden.
- Recently remodelled and fully refitted bespoke kitchen/breakfast room.
- Walk-in pantry, adjacent laundry/utility room and cloakroom/WC.
- Temperature-controlled, glass-fronted wine Bodega.
- Private gated entrance to generous plot approaching half an acre with delightful wrap around gardens.
- Double garage with EV charging point, range of substantial outbuildings
Description
Church House is an elegant and generously proportioned country residence, offering bespoke, high-quality accommodation with a beautifully bright and spacious interior. Perfectly suited to both growing or extended families and those seeking a modern, comfortable home, it provides exceptional entertaining spaces and superb facilities for home working.
Recently refreshed by the current owners, including a fully remodelled and equipped breakfast kitchen, the property extends to around 4,200 square feet. Upon entering, you're welcomed by a vast reception/dining hall that sets the tone for the home. There are three additional reception rooms, a practical laundry/utility room, a walk-in pantry, and a guest cloakroom.
The principal bedroom is a luxurious retreat, featuring a dressing area, walk-in wardrobe, and an en suite bathroom. With five bedrooms and four bath/shower rooms, the home offers a versatile layout, with two areas that could easily be transformed into separate suites or annex accommodation for guests or extended family.
Tucked away in a peaceful setting, Church House is accessed via electronically operated gates and sits within delightful wraparound gardens, extending to nearly half an acre. These gardens were once part of the grounds of the Old Rectory and can be enjoyed through French doors from all the principal ground-floor rooms.
This home perfectly blends timeless charm with modern living, offering both comfort and privacy in an idyllic country setting.
RECESSED FRONT PORCH
Flagstones, hardwood panelled front door with glazed side screens.
RECEPTION AREA AND DINING HALL
French doors opening onto the rear garden.
Travertine floor tiles, feature carved stone open fireplace with shield detailing,
Commanding oak staircase, half-landing with full height window overlooking the gardens, continuing to first floor galleried landing.
Under stairs cupboard, wall mounted alarm panel, recessed ceiling downlighters and surround sound connections.
INNER LOBBY
Travertine floor tiles.
GUEST CLOAKROOM
Suite comprising washbasin and WC with concealed cistern. Extractor fan, travertine floor tiles.
GLASS FRONTED WINE BODEGA
With ‘Wine Guardian’ temperature control unit, extensive wine racking and storage, decorative tiled floor.
KITCHEN/BREAKFAST ROOM
Fully remodelled and carefully crafted refitted with granite counters and upstands and a comprehensive range of bespoke, contrasting painted cabinets, double Butler sink with Quooker multi-function tap, two oven Aga, adjacent conventional oven and induction hob with pelmet extractor fan, additional integrated Miele and Siemens appliances to include dishwasher, combination steam oven, warming drawer and coffee maker. Dresser style unit with hardwood counter and glazed display cabinets, marbled topped central island incorporating breakfast bar with bin drawers and pendent lighting over. Hardwood table with accompanying upholstered chairs and booth style bench seat. Porcelain tiled floor with underfloor heating, recessed ceiling downlighters and French doors opening onto the garden.
WALK-IN PANTRY
With cold shelf and additional shelving. Door to garage.
LAUNDRY/UTILITY ROOM
Fitted to complement the kitchen with counter space, fitted cabinets, sink and drainer, plumbing for washing machine and space for dryer/additional appliances. Door to outside (front).
DRAWING ROOM
Two sets of French doors opening onto garden.
Oak double doors from dining hall, carved stone fireplace with inset wood burner-style electric fire, recessed ceiling downlighters. Door to:
INNER HALL
Providing access to area ideal as annexe/guest accommodation.
Recessed ceiling downlighters, airing cupboard with mains pressure cylinder.
OFFICE
French doors opening onto the garden.
SHOWER ROOM
Suite comprising tiled double shower enclosure with glazed screen, pedestal washbasin and close coupled WC. Storage cabinet, shaver socket, radiator/heated towel rail, tiled floor.
FAMILY ROOM/OCCASIONAL BEDROOM
French doors opening onto the garden.
FIRST FLOOR GALLERIED LANDING
Airing cupboard housing mains pressure cylinder. Recessed ceiling downlighters.
PRINCIPAL SUITE
With lobby/dressing area.
BEDROOM
Glazed double doors overlooking the garden with wrought iron Juliet balcony.
WALK IN WARDROBE
Hanging rails and shelving, recessed downlighters, access to eaves storage.
EN SUITE BATHROOM
With underfloor heating and suite comprising double walk-in tiled shower enclosure with glazed screen, wall-hung Utopia sink and cabinet, closed coupled WC. with concealed cistern and. Tiled floor, radiator/towel rail, recessed downlighters.
BEDROOM TWO & BEDROOM THREE
Both excellent doubles with fitted wardrobes.
FAMILY BATHROOM
Tile floor with underfloor heating and suite comprising panelled bath with independent shower over and glazed screen, Silestone quartz counter with inset washbasin and fitted storage cabinets, close coupled WC. Vanity mirror, shaver socket.
BEDROOM FOUR
With double wardrobe. Door to:
JACK & JILL BATHROOM
Suite comprising free standing oval bath and mixer tap, hardwood counter with wash bowl and fitted cabinet, close coupled WC. Radiator/towel rail, shaver point, tiled floor.
LOBBY
(Door to stairs leading down to the double garage).
Door to:
BEDROOM FIVE
BEDROOM FIVE
This area is again ideally suited for use as annexe/guest accommodation.
GARDENS, GROUNDS AND OUTBUILDINGS
One of the features of Church House is the wonderful outdoor environment. Approached via double electrically operated gates and gravelled drive, the property occupies a superior plot approaching half an acre, with predominantly south and south-easterly aspects and attractively landscaped ‘wrap-around’ gardens fully enclosed by fencing and mature hedgerow with a fine expanse of lawn, interspersed with a variety of trees and shrubs, full-width flagstone patio, pathways and seating areas, including a raised and secluded terrace. Additionally, behind the outbuildings is a two-tier decked entertainment area with bar and outdoor lighting.
External security and amenity lighting, two outside taps and electric points.
DOUBLE GARAGE
7.00m x 6.30m (23’ 0” x 20’ 8”)
Electrically operated up and over, separate personnel door and access to main house. Light and power connected, EV charging point.
BRICK AND SLATE OUTBUILDING
Comprising:
GARDEN STUDIO/PLAYROOM/GYM: 6.04m x 3.99m (19’ 10” x 13’ 1”) Power and light connected, recessed ceiling downlighters.
GARDEN STORE 1: 3.99m x 3.28m (13’ 1” x 10’ 9”)
GARDEN STORE 2: 3.99m x 2.63m (13’ 1” x 8’ 8”)
The main part of the outbuilding offers flexible space and is currently used as an office and benefits from heating, lighting and its own WiFi.
SOLAR PANELS
The owners currently enjoy the benefit of an income from 13 Solar panels situated on the main house and outbuildings.
Location
The desirable village of Spaldwick is situated just off the recently upgraded A14 and about four miles north of Kimbolton, home to one of the leading independent schools. The village has a church, primary school with playgroup, an excellent public house/restaurant and services with petrol station, Little Waitrose, Costa and Greggs. The secondary school for Spaldwick catchment is Hinchingbrooke in Huntingdon. The A1 is about 4.5 miles to the east, giving excellent dual carriageway access both north and south, M1/M6 to the west and A14/M11 east. Main line commuter train service to London’s Kings Cross is available at Huntingdon (approx. 7 miles) and St Neots (approx. 12 miles). Bedford is approximately 19 miles and Cambridge 25 miles away. The airports of East Midlands, Stansted and Luton can be reached in a little over an hour.
Brochures
Brochure 1Brochure 2- COUNCIL TAXA payment made to your local authority in order to pay for local services like schools, libraries, and refuse collection. The amount you pay depends on the value of the property.Read more about council Tax in our glossary page.
- Band: H
- PARKINGDetails of how and where vehicles can be parked, and any associated costs.Read more about parking in our glossary page.
- Driveway,EV charging
- GARDENA property has access to an outdoor space, which could be private or shared.
- Yes
- ACCESSIBILITYHow a property has been adapted to meet the needs of vulnerable or disabled individuals.Read more about accessibility in our glossary page.
- Ramped access
Pound Close, Spaldwick, PE28
Add an important place to see how long it'd take to get there from our property listings.
__mins driving to your place
Get an instant, personalised result:
- Show sellers you’re serious
- Secure viewings faster with agents
- No impact on your credit score



Your mortgage
Notes
Staying secure when looking for property
Ensure you're up to date with our latest advice on how to avoid fraud or scams when looking for property online.
Visit our security centre to find out moreDisclaimer - Property reference 28626345. The information displayed about this property comprises a property advertisement. Rightmove.co.uk makes no warranty as to the accuracy or completeness of the advertisement or any linked or associated information, and Rightmove has no control over the content. This property advertisement does not constitute property particulars. The information is provided and maintained by Peter Lane & Partners, Kimbolton. Please contact the selling agent or developer directly to obtain any information which may be available under the terms of The Energy Performance of Buildings (Certificates and Inspections) (England and Wales) Regulations 2007 or the Home Report if in relation to a residential property in Scotland.
*This is the average speed from the provider with the fastest broadband package available at this postcode. The average speed displayed is based on the download speeds of at least 50% of customers at peak time (8pm to 10pm). Fibre/cable services at the postcode are subject to availability and may differ between properties within a postcode. Speeds can be affected by a range of technical and environmental factors. The speed at the property may be lower than that listed above. You can check the estimated speed and confirm availability to a property prior to purchasing on the broadband provider's website. Providers may increase charges. The information is provided and maintained by Decision Technologies Limited. **This is indicative only and based on a 2-person household with multiple devices and simultaneous usage. Broadband performance is affected by multiple factors including number of occupants and devices, simultaneous usage, router range etc. For more information speak to your broadband provider.
Map data ©OpenStreetMap contributors.





