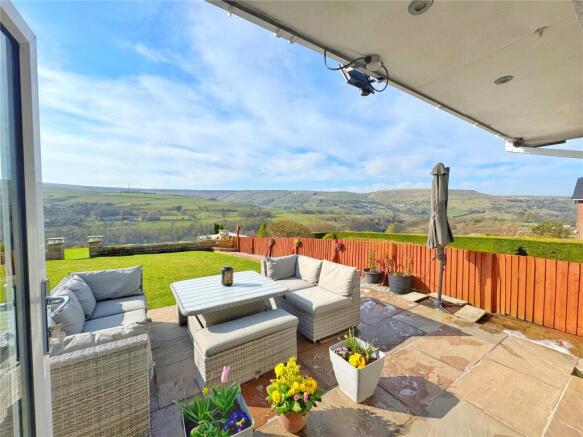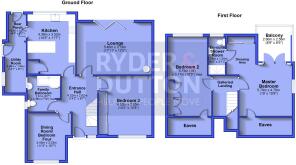
Booth Road, Stacksteads, Rossendale, OL13

- PROPERTY TYPE
Detached
- BEDROOMS
4
- BATHROOMS
2
- SIZE
Ask agent
- TENUREDescribes how you own a property. There are different types of tenure - freehold, leasehold, and commonhold.Read more about tenure in our glossary page.
Freehold
Key features
- Video Tour Available.
- EPC D
- Council Tax
Description
Elegant and Spacious Home with Modern Features and Panoramic Views Set well back from Booth Road in an enviable position, this remarkable property blends understated elegance with modern functionality, offering spacious and flexible living accommodation across two immaculately presented floors. From the moment you arrive, it is clear that this home has been designed and maintained to an exceptional standard, delivering an unparalleled living experience.
Ground Floor Entering the property through a high-quality composite entrance door, you are greeted by a bright, welcoming hallway. This generous space is more than just an entry point—it’s a statement of the quality and attention to detail that defines the entire home. The hallway offers ample room for coats and shoes, while the centrepiece is a striking twist-and-turn staircase with glass balustrades, creating an architectural feature that sets the tone for the rest of the property.
The ground floor accommodates a variety of beautifully designed spaces, including:
Lounge: The heart of the living area is a generously proportioned lounge that exudes comfort and style. Floor-to-ceiling bi-fold doors flood the space with natural light, seamlessly connecting the indoors with the south-facing rear garden. This room also features a chic log burner, making it a cozy yet elegant space for family gatherings or quiet evenings.
Formal Dining Room/Optional Fourth Bedroom: Currently used as a formal dining space with comfortable seating for six, this versatile room could easily serve as a fourth bedroom, home office, or playroom, depending on your needs.
Kitchen: The contemporary kitchen is a culinary dream, offering an extensive range of high-quality light grey wall and base units, complemented by generous food preparation areas and a breakfast bar. Integrated appliances ensure a sleek and functional layout, while the open-plan design fosters a welcoming, social atmosphere.
Utility Room: Adjacent to the kitchen, the utility room provides a practical yet stylish solution for everyday tasks. It includes plumbing for a washing machine, space for a dryer, and additional storage potential, keeping the main living areas free from clutter.
Bedroom 3: Situated at the front of the property, this spacious double bedroom benefits from fitted wardrobes, maximizing storage while maintaining a clean, modern aesthetic.
Family Bathroom: The ground-floor family bathroom is a luxurious three-piece suite, featuring a panelled bath with shower and glass screen, a pedestal washbasin, and a WC. Chrome fixtures, a heated towel rail, and sleek tiled walls and flooring complete this elegant space.
First Floor Ascending the stunning staircase to the first floor, you’ll find two generously sized bedrooms, each offering its own unique appeal:
Bedroom 2: This spacious bedroom enjoys tranquil views over the rear garden and is equipped with fitted wardrobes and under-eaves storage, ensuring ample space for all your belongings.
Master Suite: The master bedroom is nothing short of spectacular, boasting a beautifully designed dressing area, a luxurious three-piece en suite shower room, and access to a private balcony. The balcony, with its glazed panels and stainless-steel railings, offers uninterrupted south-facing views of the surrounding valley; a perfect spot to enjoy a morning coffee or unwind at sunset.
Exterior The property stands proudly on a large, well-screened plot, surrounded by mature shrubs and trees that provide privacy and a sense of seclusion. A spacious driveway offers generous parking for multiple vehicles, while the rear garden is a true highlight of the home. Designed for both relaxation and entertaining, the south-facing garden features a large Indian stone patio, artificial and natural lawns, and thoughtfully arranged landscaping. The panoramic views over the valley are simply breathtaking, providing a picturesque backdrop that changes with the seasons.
Additional Features
Modern gas central heating system ensures year-round comfort and efficiency.
High-quality materials and finishes throughout, reflecting meticulous attention to detail.
Flexible layout to suit a variety of lifestyle needs, from family living to hosting guests.
This home offers an exceptional opportunity for buyers seeking a property that combines contemporary design, functional living spaces, and stunning natural surroundings. With its seamless indoor-outdoor flow, luxurious features, and enviable location, this is a home that must be viewed to be fully appreciated.
Brochures
Web Details- COUNCIL TAXA payment made to your local authority in order to pay for local services like schools, libraries, and refuse collection. The amount you pay depends on the value of the property.Read more about council Tax in our glossary page.
- Band: D
- PARKINGDetails of how and where vehicles can be parked, and any associated costs.Read more about parking in our glossary page.
- Yes
- GARDENA property has access to an outdoor space, which could be private or shared.
- Yes
- ACCESSIBILITYHow a property has been adapted to meet the needs of vulnerable or disabled individuals.Read more about accessibility in our glossary page.
- Ask agent
Booth Road, Stacksteads, Rossendale, OL13
Add an important place to see how long it'd take to get there from our property listings.
__mins driving to your place
Get an instant, personalised result:
- Show sellers you’re serious
- Secure viewings faster with agents
- No impact on your credit score

Your mortgage
Notes
Staying secure when looking for property
Ensure you're up to date with our latest advice on how to avoid fraud or scams when looking for property online.
Visit our security centre to find out moreDisclaimer - Property reference BAC220166. The information displayed about this property comprises a property advertisement. Rightmove.co.uk makes no warranty as to the accuracy or completeness of the advertisement or any linked or associated information, and Rightmove has no control over the content. This property advertisement does not constitute property particulars. The information is provided and maintained by Ryder & Dutton, Rawtenstall & Rossendale. Please contact the selling agent or developer directly to obtain any information which may be available under the terms of The Energy Performance of Buildings (Certificates and Inspections) (England and Wales) Regulations 2007 or the Home Report if in relation to a residential property in Scotland.
*This is the average speed from the provider with the fastest broadband package available at this postcode. The average speed displayed is based on the download speeds of at least 50% of customers at peak time (8pm to 10pm). Fibre/cable services at the postcode are subject to availability and may differ between properties within a postcode. Speeds can be affected by a range of technical and environmental factors. The speed at the property may be lower than that listed above. You can check the estimated speed and confirm availability to a property prior to purchasing on the broadband provider's website. Providers may increase charges. The information is provided and maintained by Decision Technologies Limited. **This is indicative only and based on a 2-person household with multiple devices and simultaneous usage. Broadband performance is affected by multiple factors including number of occupants and devices, simultaneous usage, router range etc. For more information speak to your broadband provider.
Map data ©OpenStreetMap contributors.





