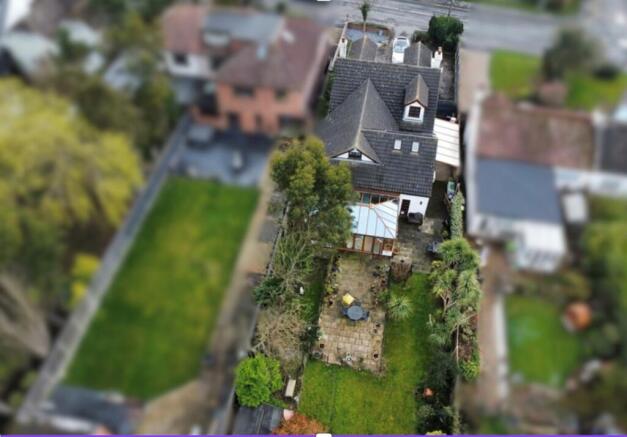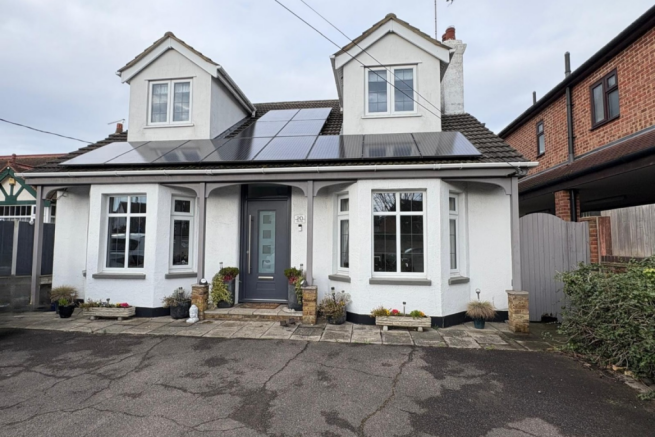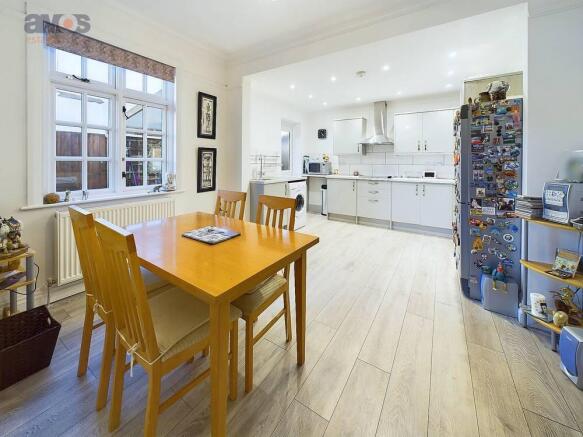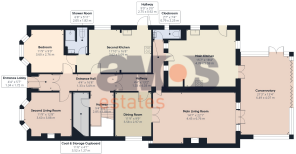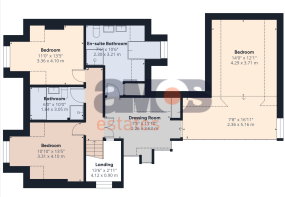Welcome to your dream home! This stunning 4 bedroom, 4 bathroom house boasts elegance, space, and comfort. With four generously-sized reception rooms, this property offers plenty of versatile living spaces for you and your family to enjoy especially if you are looking to accommodate dual family living thanks to the second kitchen and lounge. As you approach the property, you are greeted by a spacious driveway that provides ample parking for your vehicles, ensuring convenience for you and your guests. You'll never have to worry about finding a parking space again! Once inside, you'll be instantly impressed by the size and layout of this exceptional home. This property is impressively sized, boasting 2758.6 sq.ft of living space. There is plenty of room for the whole family to spread out and enjoy their own privacy. The abundance of natural light throughout creates a bright and airy ambiance, enhancing the overall living experience.
Additionally, this house offers our 360 Virtual Tour, allowing you to explore every corner of the property from the comfort of your own home. Discover the impeccable finishes, high-quality materials, and elegant design that make this home truly exceptional. Situated in a sought-after location in Dalys Road, Rochford, this property benefits from close proximity to local amenities, schools, and transport links. Don't miss out on the opportunity to make this remarkable property your own. Contact us today to arrange a viewing and experience the beauty and charm of this Dalys Road gem for yourself.
Entrance Porch /
5'7 x 4'4
Plastered ceiling, vinyl flooring, radiator, power points, double doors leading to:
Entrance Hall /
16'8 x 4'4 + 9'4 x 6'1
Coved plastered ceiling, karndean flooring with integrated floor spotlights, staircase to first floor accommodation with fitted carpet and wood balustrade, radiator, power points, doors leading off:
Coat & Storage Room /
11'6 x 4'1
Coved and plastered ceiling, wood flooring, radiators.
Second Lounge /
12'8 x 11'9
Double glazed bay window to front aspect, plastered and coved ceiling, fitted carpet, electric fireplace, radiator, power points.
Ground Floor Bedroom Four /
11'9 x 9'0
Double glazed bay window to front aspect, plastered and coved ceiling, wood effect floor covering, A/C unit, radiator, power points.
Ground Floor Shower Room /
6'8 x 5'11
Three piece suite comprising of wall mounted vanity unit with sink top and mixer tap, glass cubicle with fitted shower unit, low level w/c, smooth plastered coved ceiling with integrated spotlights, wood effect floor covering, heated towel rail.
Second Kitchen /
16'8 x 11'10
Fitted at both eye and base level in a range of white gloss units and working surface over, space for fridge/freezer, integrated oven, integrated four ring electric hob with extractor fan above, space for washing machine, stainless steel sink unit with drainer and mixer tap, double glazed window to side aspect, smooth plastered ceiling with integrated spotlights, wood effect floor covering, part tiled walls, space for dining table, A/C unit, radiator, power points, double glazed door providing access to lean to, double doors which provides the opportunity to close this area off from the main house.
Hallway /
13'2 x 4'4 + 9'0 x 3'0
Coved and plastered ceiling, karndean flooring, radiator, power points, doors leading off:
Ground Floor Cloakroom /
7'4 x 2'7
Two piece suite comprising of wall mounted sink with separate taps, low level w/c, double glazed window to side aspect, coved and plastered ceiling, wood effect floor covering.
Dining Room /
11'9 x 9'9
Double glazed windows to side aspect, plastered and coved ceiling, wood flooring , radiator, power points, double doors leading to:
Main Living Room /
22'1 x 14'7
Plastered and coved ceiling, fitted carpet, double glazed strip window to front aspect, feature fireplace with gas fire, radiator, power points, double doors leading to conservatory:
Conservatory /
21'3 x 13'4
Double glazed windows to rear and side aspect, wood flooring, power points, double glazed bi-fold doors to rear garden, double glazed double doors to rear garden, double doors leading to kitchen:
Main Kitchen /
18'4 x 15'7
Fitted at both eye and base level in a range of units with stainless steel working surface over, space for fridge/freezer, fitted range style cooker, integrated extractor fan, freestanding dishwasher, stainless steel
1.5 sink unit with mixer taps and drainer, space for washing machine, double glazed windows to rear and side aspect, smooth plastered ceiling, wood flooring, part tiled walls, wine racks, radiator, power points.
Galleried Landing /
13'6 x 2'11
Double glazed window to side aspect, coved ceiling, fitted carpet, loft access, radiator, power points, doors leading off:
Bedroom One /
16'11 x 7'8 plus 14'0 x 12'1
Double glazed window to rear aspect, two double glazed roof windows to rear aspect, smooth plastered ceiling, wood flooring, built in sliding door mirrored wardrobes, eaves storage cupboards, two radiators, power points, access to:
Dressing Room /
11'10 x 7'5
Smooth plastered ceiling, solid wood flooring, built in wardrobes and storage with boiler, power points, door leading to:
En-Suite Bathroom /
10'6 x 7'6
Four piece white suite comprising of double vanity unit with dual sink top and mixer tap, integrated whirlpool bath with mixer tap and hand held shower attachment, corner safety glass cubicle with fitted shower unit, low level w/c, built in storage, double glazed window to rear aspect, smooth plastered ceiling, marble tiled flooring and part tiled walls, underfloor heating, chrome heated towel rail with collum radiator, eaves storage cupboards, shaver socket, extractor fan.
Bedroom Two /
13'5 x 11'0
Double glazed window to front aspect, coved and plastered ceiling, solid wood flooring, electric fireplace, radiator, eaves storage cupboard, A/C unit, power points.
Bedroom Three /
13'5 x 10'10
Double glazed window to front aspect, coved and plastered ceiling, solid wood flooring, electric fireplace, A/C unit, eaves storage cupboard, power points.
Family Bathroom /
10'0 x 6'0
Four piece suite comprising of vanity unit with sink top and mixer tap, corner safety glass cubicle with fitted shower unit, integrated bath with mixer tap, low level w/c, smooth plastered ceiling, underfloor heating, tiled flooring and part tiled walls, chrome heated towel rail with column radiator, extractor fan.
Rear Garden /
Paved patio area to immediate rear with wrought iron fenced perimeter followed by laid to lawn garden with mature planting and shrubs, two garages to the rear of the garden alongside wooden shed, secure fence boundaries, paved patio to the side of the property with gate providing access to front garden, outside lights, water tap.
Front Garden /
Paved driveway providing plenty of parking for vehicles, secure fence boundary to one side with brick boundary to the other side, EV pod, solar panels with original feed in tariff, side gate to rear garden and lean to with water tap and lighting.
We recommend our customers use our panel of Conveyancers/Solicitors. It is your decision whether you choose to deal with our recommendation, and you are under no obligation to do so. You should know that we may receive a referral fee of £150 to £200 per transaction from them.
Should you arrange a Mortgage through our recommended mortgage advisor, again of which there is no obligation we will receive a commission fee. The amount of commission will depend on the size of the loan and any associated products that you decide to take.
The Consumer Protection from Unfair Trading Regulations 2008 (CPRs).
These details are for guidance only and complete accuracy cannot be guaranteed. If there is any point, which is of particular importance, verification should be obtained. They do not constitute a contract or part of a contract. All measurements are approximate. No guarantee can be given with regard to planning permissions or fitness for purpose. No apparatus, equipment, fixture or fitting has been tested. Items shown in photographs are NOT necessarily included. Interested Parties are advised to check availability and make an appointment to view before travelling to see a property.

