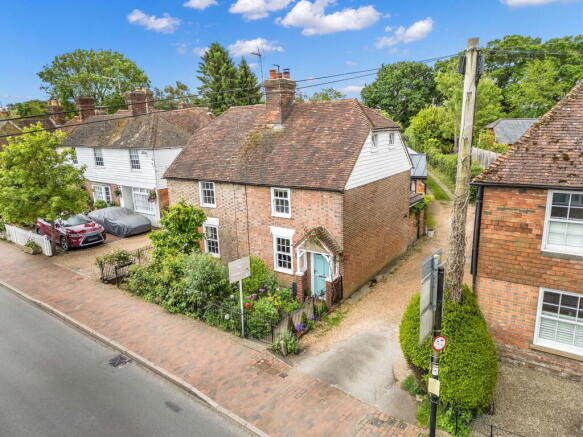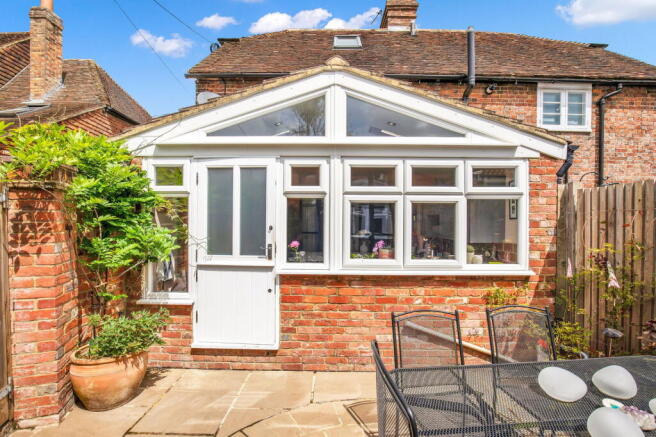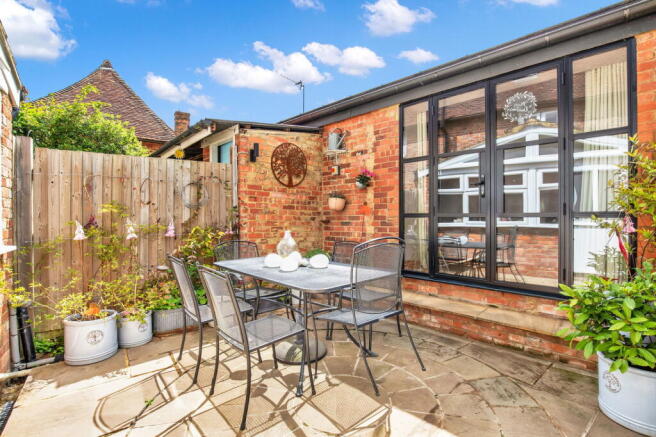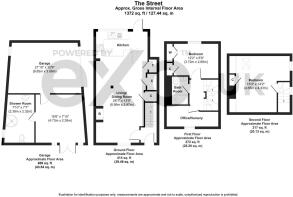The Street, Sissinghurst, Cranbrook, TN17 2JJ

- PROPERTY TYPE
Semi-Detached
- BEDROOMS
3
- BATHROOMS
2
- SIZE
Ask agent
- TENUREDescribes how you own a property. There are different types of tenure - freehold, leasehold, and commonhold.Read more about tenure in our glossary page.
Ask agent
Key features
- Cranbrook Grammar Catchment Area
- Freshly Renovated
- 2 Bathrooms
- 3 Bedrooms
- Open Plan Living Room/ Kitchen
- Private Off Street Garage with electric doors and sufficient for a family sized car
- Converted outbuilding/annexe
- Private South Facing rear courtyard
- Period Cottage
- PLEASE QUOTE REF NB0579 On All Enquiries
Description
*NEW PRICE FOR MOTIVATED SELLER - SHORT CHAIN IN PLACE*
**CRANBROOK GRAMMAR SCHOOL CATCHMENT AREA**
*PRIVATE OFF STREET GARAGE*
*SOUTH FACING PRIVATE COURTYARD*
Bluebell cottage, formerly a National Trust Property, is a newly renovated 3 bedroom semi-detached cottage on Sissinghurst High Street. Sissinghurst, ideally situated within the Cranbrook Grammar school Catchment Area is a beautiful and historic village with a church, an independent local grocery shop, restaurant and pub.
The house has been modernised with an incredible open plan reception room with ample space for a dining table and sitting room, flooded with light from the velux windows above and the paned wall to the rear with a ‘stable’ door leading to the private courtyard and the annexe and garage.
There are two double bedrooms, the family bathroom and an office/ nursery within the main house. Through the brick courtyard there is entry into the outbuilding, converted to offer an extra bedroom/ living room and bathroom with roll top bath. This also gives access to the large garage with electric doors and access via the side path.
A pretty garden gate leads you through a brick paved entrance and the front garden with bright purple alliums, rose bushes and a red creeping rose growing over the brick porch. To the left of the entrance hallway is the large open plan living room with its woodburner. This leads onto a dining area and the kitchen. The fitted kitchen boasts light granite worktop and breakfast bar built in a U-shape making the most of the light afforded by the velux windows above and the back windows, looking out onto the private courtyard. The later extension of the kitchen and its fully fitted modern kitchen with Villeroy and Both ceramic sink and Quooker tap amongst many other sleek modern touches, gives this traditional cottage the space and light and comfort suited for modern living.
The stairs in the entrance lead up to the 1st floor where there is the main bedroom to the rear with its bespoke fitted oak wardrobes. In the middle of this floor is the family bathroom with its panelled bath, a central mixer tap and hand held shower attachment, built in shower controls with an over head rain shower and glass shower screen. Currently used as the home office the last room on this floor, with views to the front of the cottage could also be used as a nursery.
Climbing the stairs to the last floor is the 2nd bedroom with built in oak cupboards and shelving echoing those (by the same master carpenter) found in the Master Bedroom on the 1st floor.
The courtyard, to the rear of the kitchen has plenty of space for a table and chairs, ideal for making the most of outside living and entertaining. There is a side double gate which leads onto the side path. Rising a few steps takes you into the glazed patio doors of the outbuilding. The first room has been converted into a smart living room/ bedroom with timber flooring with its underfloor heating throughout. To the side of this room is a large bathroom with a roll top, claw-footed bath WC and sink. A door to the rear leads directly into the garage, which features plenty of built-in storage shelves. This space also houses the washing machine and dryer, along with an electric door providing access to the side path of the house. The garage offers ample off-street, secure parking, with enough room to comfortably accommodate a family-sized car, such as a Mini Countryman.
Subject to planning, the garage/ annexe offers excellent potential for conversion into a fully independent living space - ideal as a self-contained annexe for guests, a granny flat, or a lucrative Airbnb rental.
Sissinghurst village is infused with the history of nearby Sissinghurst castle, home originally to writer and poet Vita Sackville-West and her husband Harold Nicholson and now a poplar National Trust site. Bluebell cottage is situated in the heart of rich Kentish landscape - there are beautiful woods, streams and farmland in which to walk nearby. Sissinghurst is a small village with in the county of Kent - ‘the Garden of England’ situated with Cranbrook to the south, Goudhurst to the west, Tenterden to the east and Staplehurst to the north.
Brochures
Brochure 1- COUNCIL TAXA payment made to your local authority in order to pay for local services like schools, libraries, and refuse collection. The amount you pay depends on the value of the property.Read more about council Tax in our glossary page.
- Ask agent
- PARKINGDetails of how and where vehicles can be parked, and any associated costs.Read more about parking in our glossary page.
- Garage
- GARDENA property has access to an outdoor space, which could be private or shared.
- Yes
- ACCESSIBILITYHow a property has been adapted to meet the needs of vulnerable or disabled individuals.Read more about accessibility in our glossary page.
- Ask agent
The Street, Sissinghurst, Cranbrook, TN17 2JJ
Add an important place to see how long it'd take to get there from our property listings.
__mins driving to your place
Get an instant, personalised result:
- Show sellers you’re serious
- Secure viewings faster with agents
- No impact on your credit score
Your mortgage
Notes
Staying secure when looking for property
Ensure you're up to date with our latest advice on how to avoid fraud or scams when looking for property online.
Visit our security centre to find out moreDisclaimer - Property reference S962396. The information displayed about this property comprises a property advertisement. Rightmove.co.uk makes no warranty as to the accuracy or completeness of the advertisement or any linked or associated information, and Rightmove has no control over the content. This property advertisement does not constitute property particulars. The information is provided and maintained by eXp UK, South East. Please contact the selling agent or developer directly to obtain any information which may be available under the terms of The Energy Performance of Buildings (Certificates and Inspections) (England and Wales) Regulations 2007 or the Home Report if in relation to a residential property in Scotland.
*This is the average speed from the provider with the fastest broadband package available at this postcode. The average speed displayed is based on the download speeds of at least 50% of customers at peak time (8pm to 10pm). Fibre/cable services at the postcode are subject to availability and may differ between properties within a postcode. Speeds can be affected by a range of technical and environmental factors. The speed at the property may be lower than that listed above. You can check the estimated speed and confirm availability to a property prior to purchasing on the broadband provider's website. Providers may increase charges. The information is provided and maintained by Decision Technologies Limited. **This is indicative only and based on a 2-person household with multiple devices and simultaneous usage. Broadband performance is affected by multiple factors including number of occupants and devices, simultaneous usage, router range etc. For more information speak to your broadband provider.
Map data ©OpenStreetMap contributors.




