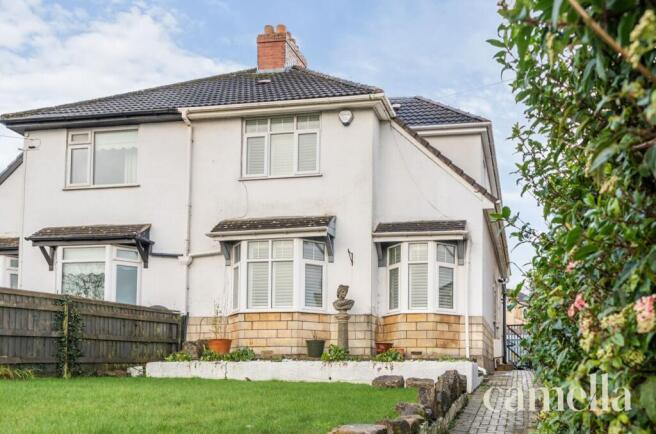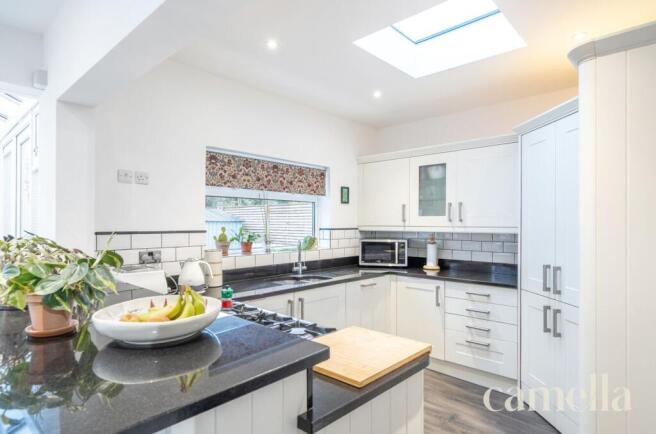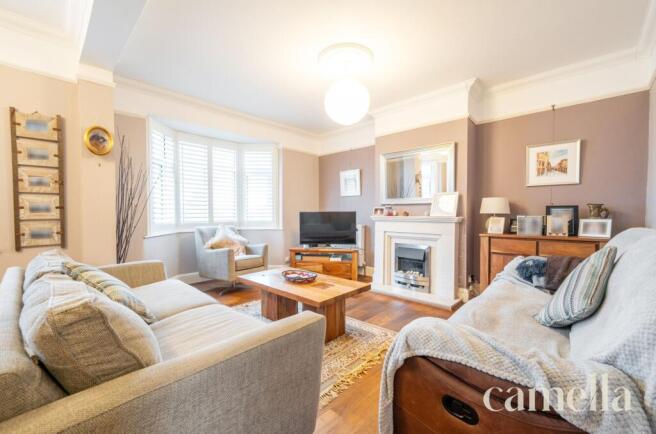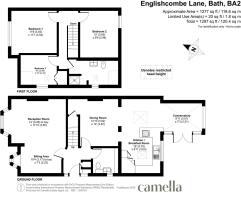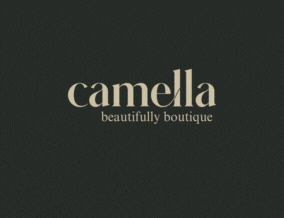
Englishcombe Lane, Bath, BA2
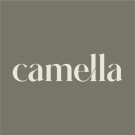
- PROPERTY TYPE
Semi-Detached
- BEDROOMS
3
- BATHROOMS
1
- SIZE
Ask agent
- TENUREDescribes how you own a property. There are different types of tenure - freehold, leasehold, and commonhold.Read more about tenure in our glossary page.
Freehold
Key features
- FREEHOLD
- SEMI-DETACHED 1930'S HOUSE
- THREE BEDROOMS
- STYLISHLY DECORATED THROUGHOUT
- GENEROUS FRONT & REAR GARDENS
- SCENIC VIEWS OVER BATH
- TWO SPACIOUS DOUBLE BEDROOMS, A GENEROUS SINGLE AND LARGE FAMILY BATHROOM
- PARKING FOR SEVERAL CARS
- POPULAR NEIGHBOURHOOD WITH EASY ACCESS INTO CENTRAL BATH
- PERIOD FEATURES
Description
Setting the scene
Nestled between the ever-popular Bear Flat and Oldfield Park, Englishcombe Lane offers the perfect balance of suburban charm with city convenience. With Moorland Road just a short stroll away, you’ll find a vibrant mix of independent shops, cafés, and everyday essentials right on your doorstep.
Foodies are spoilt for choice, whether it’s a cosy brunch spot, a morning coffee fix, or a Sunday roast to remember—with The Bear and The Moorfields both strong contenders for the best in Bath!
Commuting is a breeze, with regular bus routes and Bath city centre just under two miles away. Families will love the proximity to excellent schools, including St John’s RC and Moorfield Primary, while Beechen Cliff and Hayesfield Secondary Schools are all within walking distance.
A fantastic location for families, professionals, and anyone looking to enjoy the very best of Bath living
The Property
This beautifully presented 1930s three-bedroom family home seamlessly blends original period features with contemporary touches, including modern plantation shutters throughout. The current owners have thoughtfully updated the property with a range of renovations, including a brand-new bathroom (2024), a dormer conversion for the third bedroom (with building consent), and a new dry edge roof with re-felt and battens.
Enhancing the sense of space, the chimney breasts have been removed, creating larger, more versatile rooms. The downstairs utility room has also been upgraded, now featuring electrics and a WC for added convenience.
Externally, the property boasts a generous front garden and a south-facing rear garden, perfect for soaking up the sun and enjoying outdoor living. A fantastic opportunity to own a stylish and well-maintained family home in a sought-after location
EPC Rating: C
Reception Room
4.26m x 3.6m
A beautifully proportioned double reception room boasting an abundance of natural light, enhanced by two bay windows and laminate wood flooring. This elegant space features charming features, including cornicing, plantation shutters, and a striking stone-surround electric fireplace.
Wc/Utility room
A stylish and practical WC/utility room, thoughtfully designed to maximise space and functionality. Featuring oak wood countertops and cream shaker-style wall cabinets, this room offers ample storage alongside dedicated space for a washing machine and dryer. A modern WC and sleek grey sink unit add to the contemporary feel, while the Worcester Bosch boiler is neatly housed here.
Dining Room
3.92m x 3.67m
A well-proportioned dining room conveniently located just off the kitchen. This inviting space features elegant cornicing and provides ample room for a large dresser and fridge freezer. An under the stairs cupboard provides useful storage space.
Kitchen
5.78m x 3.03m
A spacious designed kitchen that seamlessly adjoins the conservatory and dining room, creating a fantastic flow for both everyday living and entertaining. Featuring modern white shaker-style wall and base units paired with sleek black granite worktops, this well-appointed space includes a built-in dishwasher, integrated fridge freezer, and a wine cooler. A high-spec DeLonghi six-burner hob and oven cater to keen cooks, while a breakfast bar provides a casual dining option. Two skylights fill the room with natural light, enhancing the bright and airy feel.
Conservatory
3.01m x 2.21m
A spacious conservatory seamlessly extends into the garden, creating a perfect connection between indoor and outdoor living. Featuring a stunning sky lantern, this beautiful space is bathed in natural light.
Bedroom One
3.55m x 3.54m
A spacious front-aspect double bedroom, filled with natural light from large double-glazed windows with plantation shutters. This welcoming space is carpeted.
Bedroom Two
3.65m x 2.98m
A bright and spacious rear-aspect double bedroom, offering lovely views over the garden. Featuring a large UPVC window that floods the room with natural light, this space is carpeted.
Bedroom Three
2.88m x 2.18m
A charming single bedroom, featuring a recently added dormer window (completed in 2023). This cosy but bright room benefits from a built-in wardrobe, carpets, and a brand-new radiator, creating a warm and inviting atmosphere.
Bathroom
A contemporary family shower room, newly fitted in 2023. Featuring a sleek tiled walk-in shower, modern laminate flooring, and a light well.
Rear Garden
A generously sized south-facing garden, bathed in sunshine throughout the day. Featuring a well-maintained lawn and a pathway leading through the garden to the parking area, this fantastic outdoor space offers ample room for relaxation, play, and entertaining.
Front Garden
An impressive front garden with a large, well-maintained lawn; access to the front door is conveniently located at the side of the house, along a path that runs alongside the lawn.
Parking - Driveway
Spacious off-street parking for multiple vehicles, located at the rear of the property with easy access from Stirtingale Avenue
- COUNCIL TAXA payment made to your local authority in order to pay for local services like schools, libraries, and refuse collection. The amount you pay depends on the value of the property.Read more about council Tax in our glossary page.
- Band: D
- PARKINGDetails of how and where vehicles can be parked, and any associated costs.Read more about parking in our glossary page.
- Driveway
- GARDENA property has access to an outdoor space, which could be private or shared.
- Front garden,Rear garden
- ACCESSIBILITYHow a property has been adapted to meet the needs of vulnerable or disabled individuals.Read more about accessibility in our glossary page.
- Ask agent
Englishcombe Lane, Bath, BA2
Add an important place to see how long it'd take to get there from our property listings.
__mins driving to your place
Explore area BETA
Bath
Get to know this area with AI-generated guides about local green spaces, transport links, restaurants and more.
Your mortgage
Notes
Staying secure when looking for property
Ensure you're up to date with our latest advice on how to avoid fraud or scams when looking for property online.
Visit our security centre to find out moreDisclaimer - Property reference 7f378b5c-9279-456a-8fdf-d069745f7847. The information displayed about this property comprises a property advertisement. Rightmove.co.uk makes no warranty as to the accuracy or completeness of the advertisement or any linked or associated information, and Rightmove has no control over the content. This property advertisement does not constitute property particulars. The information is provided and maintained by CAMELLA ESTATE AGENTS, Bear Flat. Please contact the selling agent or developer directly to obtain any information which may be available under the terms of The Energy Performance of Buildings (Certificates and Inspections) (England and Wales) Regulations 2007 or the Home Report if in relation to a residential property in Scotland.
*This is the average speed from the provider with the fastest broadband package available at this postcode. The average speed displayed is based on the download speeds of at least 50% of customers at peak time (8pm to 10pm). Fibre/cable services at the postcode are subject to availability and may differ between properties within a postcode. Speeds can be affected by a range of technical and environmental factors. The speed at the property may be lower than that listed above. You can check the estimated speed and confirm availability to a property prior to purchasing on the broadband provider's website. Providers may increase charges. The information is provided and maintained by Decision Technologies Limited. **This is indicative only and based on a 2-person household with multiple devices and simultaneous usage. Broadband performance is affected by multiple factors including number of occupants and devices, simultaneous usage, router range etc. For more information speak to your broadband provider.
Map data ©OpenStreetMap contributors.
