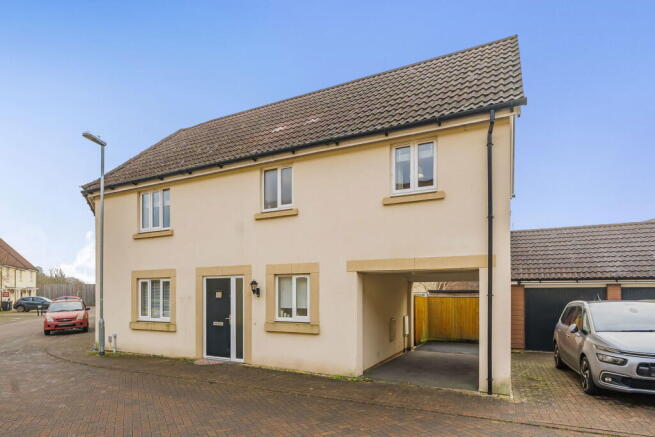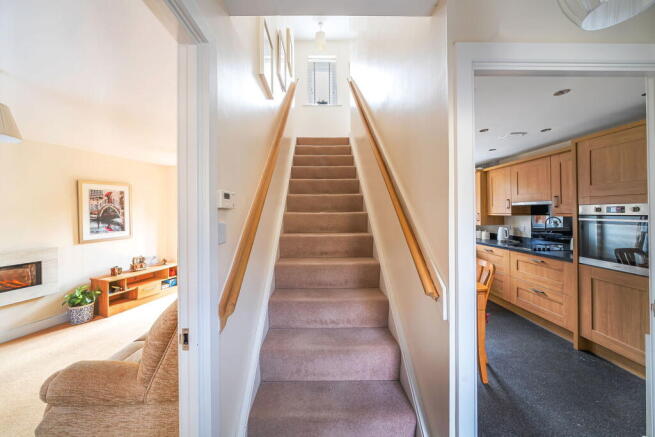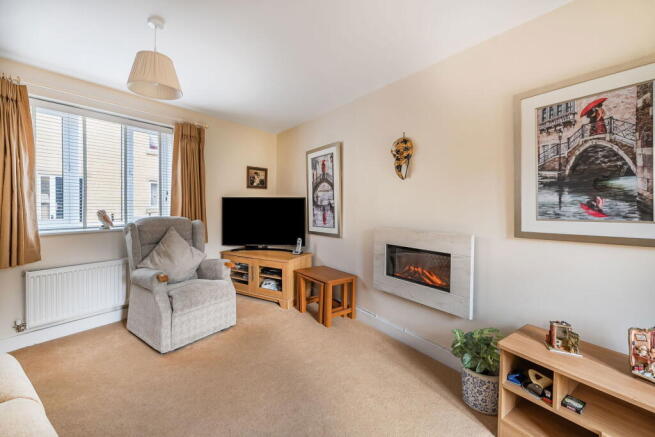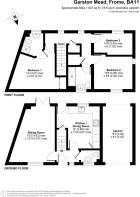Garston Mead, Frome BA11 1GE

- PROPERTY TYPE
Semi-Detached
- BEDROOMS
3
- BATHROOMS
2
- SIZE
Ask agent
- TENUREDescribes how you own a property. There are different types of tenure - freehold, leasehold, and commonhold.Read more about tenure in our glossary page.
Freehold
Key features
- No Onward Chain - Motivated Seller
- 3 Bedroom Semi-Detached with Carport
- Spacious Kitchen Diner with Integrated Appliances
- Main Bedroom with Built in Wardrobes and En-suite
- Fitted Blinds throughout
- Family Bathroom with Walk in Shower
- South Facing Rear Garden wirh Patio area
- Walking Distance to Frome Train Station & Local Amenities
- Perfect all rounder property - First time buyers/Downsizing/Upsizing
- Quote EB0191 - Emma Butcher
Description
QUOTE REF: EB0191- Emma Butcher
Whether it’s your first home, you're downsizing, upsizing or looking at a sideways move then this 3 Bedroom Semi-Detached will tick a lot of your boxes. With accommodation set out over two floors, carport and driveway parking and a low maintenance garden it's time to book your personal tour!
Set on the edge of Frome is an absolute gem of a property which is conveniently positioned within walking distance to the train station and local amenities and a stones throw from countryside walks, perfect if you have a four legged friend or just love to be around nature. This charming property offers spacious accommodation over two floors, a modest maintenance rear garden and driveway parking with a carport.
So, what does this property have to offer? As you step inside, you'll be greeted by a thoughtfully designed layout.
Cosy up in the living room with an electric living flame fire, perfect for those chilly evenings or to create some ambience. This space offers perfect living, ideal for entertaining guests or simply enjoying family time whilst also enjoying the views of the rear garden. There are UPVC French Doors leading out to the south facing garden.
Next is a modern kitchen diner which is a cook’s dream, featuring an abundance of units with spacious countertops. It includes an eye level oven, ceramic hob and extractor for all your culinary creations. You will find an Integrated Fridge Freezer, a washing machine and plumbing for a dishwasher (removal of unit to accommodate). You can also enjoy your breakfast as there is sufficient room for a table and chairs making it the perfect setting for culinary creations and entertaining guests.
The downstairs cloakroom adds an extra layer of convenience for busy households.
On the first floor you will be greeted with the Main Bedroom and en-suite, a further double bedroom and a single room, there is also a family bathroom.
The main bedroom offers ample space for you to unwind and recharge. There are gloss sliding fitted wardrobes providing sufficient storage for all your clothes and accessories. With plenty of room for a double or king-size bed and additional furniture so you'll have all the space you need to create your own personal oasis, whilst bathing in natural light pouring in from the window. And with an ensuite bathroom, you can enjoy privacy and convenience like never before.
The second bedroom is of good proportion and would make a great bedroom for a growing child or teenager or as a guest room, whilst the third bedroom offers versatility and comfort. This room is currently used as a peaceful reading nook however it can also be used as a home office, vibrant nursery or space for guests - the possibilities are endless!
The bathroom is not only stylish but also easy to maintain, with a walk in shower, heated towel radiator and half height tiling to sanitaryware walls offering a sleek and contemporary look. The tiled walls and vinyl floor provide a clean and easy to maintain surface.
The storage cupboards throughout the house offer plenty of space for keeping your belongings organised and out of sight. Say goodbye to clutter and hello to a tidy and organised home.
Step outside into your own private oasis - the landscaped rear garden is mainly laid to artificial lawn and patio with delightful, planted borders and a shed. Imagine sipping your morning coffee while enjoying your surroundings. Perfect for hosting a barbecue with friends and family in this picturesque setting. Say goodbye to parking woes with your own private driveway and carport which provides space for at least two cars.
The property has the additional benefits of a UPVC double glazing, New Viessman Combination Boiler, gas central heating, Smoke detectors. Outside Tap, power supply, Shed, Off street parking to the front. No onward chain.
In conclusion, this three-bedroom semi-detached home offers a unique blend of charm and functionality. The two double bedrooms and single, a tiled bathroom with walk in shower, the ensuite, well-equipped kitchen and a peaceful garden are not just desirable features - they are essential elements for creating a comfortable and stylish living space. So to delve deeper into the details of this fantastic offering, book your personal tour with Emma Butcher today where you will have the opportunity to see it for yourself and learn more about this lovely home and its potential.
Why choose Frome? Frome boasts a rich history dating back to Roman times, with evidence of its past still evident in the town's architecture and layout. The town's medieval streets are lined with ancient buildings. Visitors and residents can explore the town's history further at the Frome Museum, which displays artifacts and exhibits detailing the town's past. Frome is home to a vibrant community of artists and makers, who showcase their work in the town's galleries and craft shops. Widely known for its Independent Market, a monthly event that showcases the best of local art, crafts, and food. The market is a hub of creativity and innovation, with local artisans selling their wares and sharing their passion for their craft. Beyond its historic streets and artistic flair, Frome is surrounded by stunning natural beauty, making it the perfect destination for outdoor enthusiasts. The town is situated on the edge of the Mendip Hills, offering ample opportunities for hiking, cycling, and exploring the great outdoors. You also enjoy a leisurely stroll along the River Frome, which meanders through the town's picturesque countryside.
Kindly note some items mentioned may not be included within the sale. For further details or information on this property please visit emmabutcher.exp.uk.com
EPC = C, Council Tax Band – C (approx £2015), Services - Mains electricity, Mains gas, Mains water, Mains drainage. Freehold. Trinity Management Charge approximately £130.00 per annum. Built in 2013.
- COUNCIL TAXA payment made to your local authority in order to pay for local services like schools, libraries, and refuse collection. The amount you pay depends on the value of the property.Read more about council Tax in our glossary page.
- Band: C
- PARKINGDetails of how and where vehicles can be parked, and any associated costs.Read more about parking in our glossary page.
- Driveway,Off street
- GARDENA property has access to an outdoor space, which could be private or shared.
- Private garden
- ACCESSIBILITYHow a property has been adapted to meet the needs of vulnerable or disabled individuals.Read more about accessibility in our glossary page.
- Ask agent
Garston Mead, Frome BA11 1GE
Add an important place to see how long it'd take to get there from our property listings.
__mins driving to your place
Get an instant, personalised result:
- Show sellers you’re serious
- Secure viewings faster with agents
- No impact on your credit score
Your mortgage
Notes
Staying secure when looking for property
Ensure you're up to date with our latest advice on how to avoid fraud or scams when looking for property online.
Visit our security centre to find out moreDisclaimer - Property reference S1196953. The information displayed about this property comprises a property advertisement. Rightmove.co.uk makes no warranty as to the accuracy or completeness of the advertisement or any linked or associated information, and Rightmove has no control over the content. This property advertisement does not constitute property particulars. The information is provided and maintained by eXp UK, South West. Please contact the selling agent or developer directly to obtain any information which may be available under the terms of The Energy Performance of Buildings (Certificates and Inspections) (England and Wales) Regulations 2007 or the Home Report if in relation to a residential property in Scotland.
*This is the average speed from the provider with the fastest broadband package available at this postcode. The average speed displayed is based on the download speeds of at least 50% of customers at peak time (8pm to 10pm). Fibre/cable services at the postcode are subject to availability and may differ between properties within a postcode. Speeds can be affected by a range of technical and environmental factors. The speed at the property may be lower than that listed above. You can check the estimated speed and confirm availability to a property prior to purchasing on the broadband provider's website. Providers may increase charges. The information is provided and maintained by Decision Technologies Limited. **This is indicative only and based on a 2-person household with multiple devices and simultaneous usage. Broadband performance is affected by multiple factors including number of occupants and devices, simultaneous usage, router range etc. For more information speak to your broadband provider.
Map data ©OpenStreetMap contributors.




