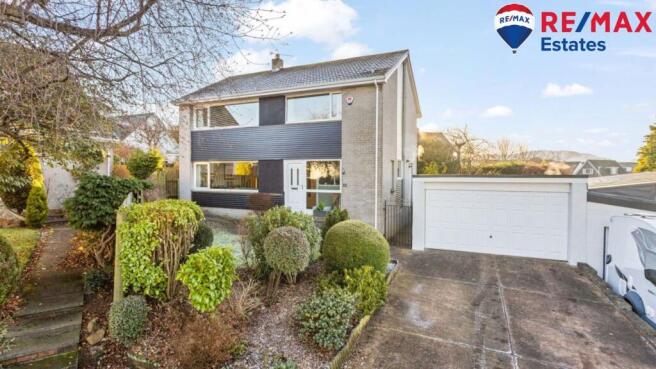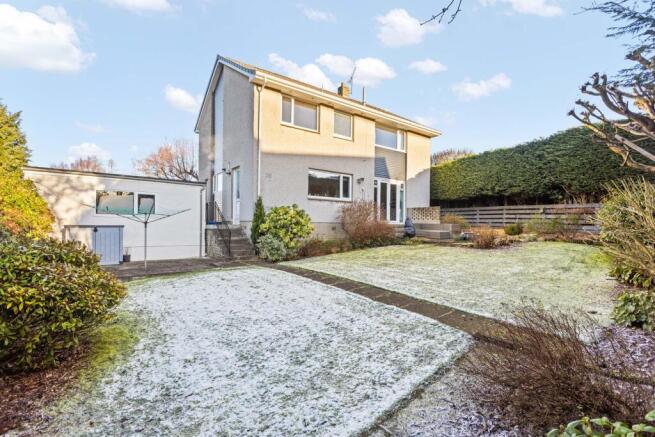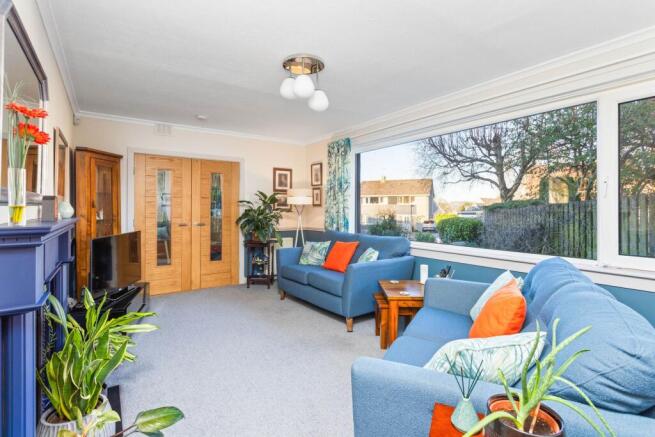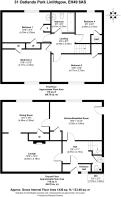
Oatlands Park, Linlithgow, EH49

- PROPERTY TYPE
Detached
- BEDROOMS
4
- BATHROOMS
2
- SIZE
1,367 sq ft
127 sq m
- TENUREDescribes how you own a property. There are different types of tenure - freehold, leasehold, and commonhold.Read more about tenure in our glossary page.
Ask agent
Key features
- Four spacious bedrooms, offering plenty of room for family living and guests.
- Bright and airy lounge with a large front-facing window, filling the space with natural light.
- South-facing rear garden, a sun trap perfect for outdoor relaxation and entertaining.
- Situated on a corner plot in a quiet cul-de-sac, ensuring privacy and peace.
- Modern kitchen with quality appliances, offering a stylish and functional space.
- Just a short distance from the award-winning Linlithgow Academy, ideal for families.
Description
Chloe Mason with RE/MAX Estates - Linlithgow is proud to bring to the market this beautifully presented four-bedroom detached family home, located in a quiet cul-de-sac on a generous corner plot in the highly sought-after town of Linlithgow. Offering a spacious and modern layout with bright, airy rooms, a south-facing garden, and high-quality finishes throughout, this property is perfect for families looking for comfort, privacy, and convenience. Just a short distance from the award-winning Linlithgow Academy and local amenities, this home is a rare find and a must-see.
Freehold Property
Council Tax Band: F
Factor Fee: N/A
These particulars are prepared on the basis of information provided by our clients. Every effort has been made to ensure that the information contained within the Schedule of Particulars is accurate. Nevertheless, the internal photographs contained within this Schedule/ Website may have been taken using a wide-angle lens. All sizes are recorded by electronic tape measurement to give an indicative, approximate size only. Floor plans are demonstrative only and not scale accurate. Moveable items or electric goods illustrated are not included within the sale unless specifically mentioned in writing. The photographs are not intended to accurately depict the extent of the property. We have not tested any service or appliance. This schedule is not intended to and does not form any contract. It is imperative that, where not already fitted, suitable smoke alarms are installed for the safety for the occupants of the property. These must be regularly tested and checked. Please note all the surveyors are independent of RE/MAX Estates. If you have any doubt or concerns regarding any aspect of the condition of the property you are buying, please instruct your own independent specialist or surveyor to confirm the condition of the property - no warranty is given or implied.
EPC Rating: D
Lounge
5.62m x 3.78m
This exquisitely styled lounge exudes sophistication and comfort, centred around a striking navy gas fireplace that serves as a bold and elegant focal point. An expansive front-facing window allows an abundance of natural light to flood the room, enhancing its bright and airy ambience. The lounge offers plentiful space for various lounging furniture, while modern oak doors ensure a seamless flow into the adjoining dining room. The neutral décor, paired with high-end finishes, creates a chic and inviting setting perfect for relaxation and entertaining alike.
Kitchen/Breakfast Room
5.02m x 3.9m
This stylish and contemporary kitchen offers breathtaking views through a large rear window overlooking the private garden grounds. The oak coloured worktop complements the navy wall and base cabinets, creating a striking contrast. Ample storage is provided by well-fitted cupboards, and the kitchen is equipped with a Zanussi oven, grill, and four-point gas hob, along with a washing machine, tumble dryer, dishwasher, and fridge freezer, all included in the sale. A sleek grey splashback, enhanced by a glass feature behind the hob, adds a touch of sophistication. The stainless steel sink is perfectly positioned to enjoy views of the grounds, while additional convenience is offered by a fitted pantry cupboard and a storage cupboard. There is additional floor space for a breakfast bar or informal dining area. A side door provides easy access to the garden, and a Worcester boiler completes this highly functional and elegant kitchen.
Dining Room
4.58m x 2.95m
The dining room features carpeted flooring and neutral décor, creating a warm and inviting atmosphere. Fitted cupboard space offers practical storage, while French patio doors open to the rear garden, allowing plenty of natural light to fill the room. This space is perfect for formal dining and entertaining, with the option to extend gatherings to the garden for alfresco dining.
Guest WC
Conveniently situated on the ground floor, this guest WC features Karndean flooring and a frosted side-facing window for privacy. It includes a WC and a sink with a sleek vanity unit, offering both style and practicality for guests.
Master Bedroom
3.4m x 2.75m
This spacious double bedroom features carpeted flooring and neutral décor, creating a serene retreat. It offers lovely views of the rear garden grounds and includes fitted wardrobes for ample storage. The open ensuite shower area is equipped with an electric shower and a sink with a vanity unit, combining convenience with style.
Bedroom 2
3.78m x 3.32m
A generously sized double bedroom with a large front-facing window offering lovely views. It features fitted wardrobe space and ample room for additional bedroom furnishings, making it a comfortable and versatile space.
Bathroom
2.43m x 2.05m
This modern family bathroom features tiled walls and vinyl flooring, creating a sleek, easy-to-maintain space. It includes a P-shaped bath with a Mira electric shower overhead, a wall-mounted towel radiator, a sink with a vanity unit, and a WC. A rear-facing window adds natural light, completing the stylish and practical bathroom.
Bedroom 3
4.78m x 2.75m
A spacious front-facing double bedroom, featuring fitted cupboard space to accommodate wardrobe needs. The room is carpeted with neutral décor, offering stunning front-facing views. With plenty of floor space, this large double bedroom provides a comfortable and versatile living space.
Bedroom 4
2.88m x 2.75m
Currently used as an office, this versatile room is rear-facing. It can comfortably accommodate a double bed, offering plenty of space for various uses, whether as a guest room, home office, or additional bedroom.
Garden
The front of the property features a large double driveway with ample space for multiple vehicles, leading to a double garage with automatic door. The garden is beautifully laid to lawn, with shrubs and fencing providing privacy. A paved path with steps leads to the entrance of the home, offering a welcoming approach.
Garden
The rear garden offers a truly private and secluded retreat. South-facing and a true sun trap, it’s an ideal spot to relax and watch the natural world unfold, with a charming pond adding a tranquil touch to the environment, attracting local wildlife. The garden is beautifully landscaped with shrubs, trees, and a laid lawn, creating a lush green oasis. A paved path winds through the garden, leading to a paved area for bin storage, ensuring both beauty and practicality.
Brochures
Home ReportBrochure 2- COUNCIL TAXA payment made to your local authority in order to pay for local services like schools, libraries, and refuse collection. The amount you pay depends on the value of the property.Read more about council Tax in our glossary page.
- Band: F
- PARKINGDetails of how and where vehicles can be parked, and any associated costs.Read more about parking in our glossary page.
- Yes
- GARDENA property has access to an outdoor space, which could be private or shared.
- Private garden
- ACCESSIBILITYHow a property has been adapted to meet the needs of vulnerable or disabled individuals.Read more about accessibility in our glossary page.
- Ask agent
Oatlands Park, Linlithgow, EH49
Add an important place to see how long it'd take to get there from our property listings.
__mins driving to your place
Your mortgage
Notes
Staying secure when looking for property
Ensure you're up to date with our latest advice on how to avoid fraud or scams when looking for property online.
Visit our security centre to find out moreDisclaimer - Property reference d911602b-573e-40c6-af69-b92ea80b1b06. The information displayed about this property comprises a property advertisement. Rightmove.co.uk makes no warranty as to the accuracy or completeness of the advertisement or any linked or associated information, and Rightmove has no control over the content. This property advertisement does not constitute property particulars. The information is provided and maintained by Re/max Estates, Linlithgow. Please contact the selling agent or developer directly to obtain any information which may be available under the terms of The Energy Performance of Buildings (Certificates and Inspections) (England and Wales) Regulations 2007 or the Home Report if in relation to a residential property in Scotland.
*This is the average speed from the provider with the fastest broadband package available at this postcode. The average speed displayed is based on the download speeds of at least 50% of customers at peak time (8pm to 10pm). Fibre/cable services at the postcode are subject to availability and may differ between properties within a postcode. Speeds can be affected by a range of technical and environmental factors. The speed at the property may be lower than that listed above. You can check the estimated speed and confirm availability to a property prior to purchasing on the broadband provider's website. Providers may increase charges. The information is provided and maintained by Decision Technologies Limited. **This is indicative only and based on a 2-person household with multiple devices and simultaneous usage. Broadband performance is affected by multiple factors including number of occupants and devices, simultaneous usage, router range etc. For more information speak to your broadband provider.
Map data ©OpenStreetMap contributors.





