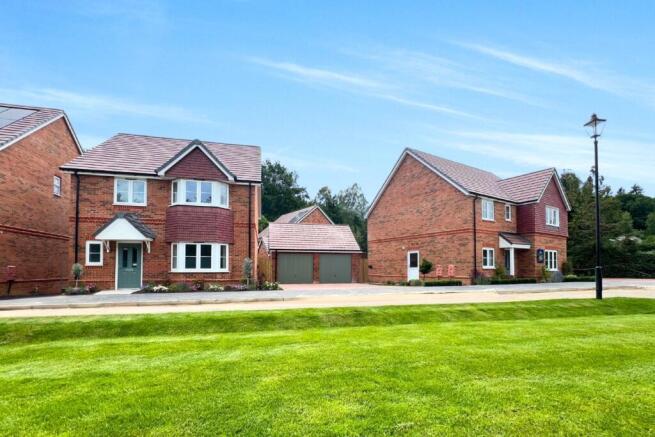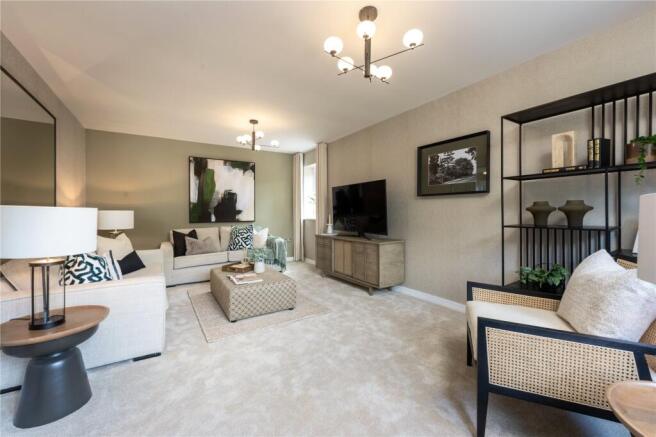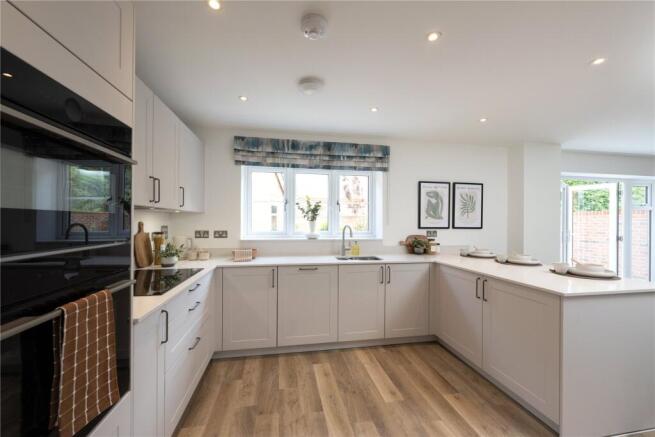
Woodlands Grove, Hawthorn Road, Ottershaw, Surrey, KT16

- PROPERTY TYPE
Detached
- BEDROOMS
4
- BATHROOMS
2
- SIZE
1,307 sq ft
121 sq m
- TENUREDescribes how you own a property. There are different types of tenure - freehold, leasehold, and commonhold.Read more about tenure in our glossary page.
Freehold
Key features
- Woodlands | House 3 I Completion Aug 2025
- Show home open Thursday – Monday 10am – 5pm
- 4 bedroom, 2 bathroom (plus cloakroom & utlilty)
- Detached home with garage
- Private garden & driveway parking included
- EPC rating 'A' High-quality finishes & features
- Exceptional design & living spaces
- Gas underfloor heating throughout the ground floor
- Villeroy & Boch sanitary ware in bathrooms and ensuite, complete with large mirrors
- Stunning Minoli ceramic tiling
Description
This home is crafted to an exceptional standard, ensuring a premium lifestyle in an idyllic location.
Upon entry, the welcoming hallway leads to a spacious living room, enhanced by a charming bay window that floods the space with natural light. To the rear, the open-plan kitchen/dining area serves as the heart of the home, featuring a German-designed Hacker Shaker-style kitchen with elegant stone worktops and integrated appliances, including a Bosch fridge/freezer, Hoover dishwasher, and induction hob. Sliding doors open onto the rear garden, creating a seamless indoor-outdoor flow. A separate utility room accommodates space for a washing machine and tumble dryer, while a cloakroom completes the ground floor.
Upstairs, the master bedroom is a serene retreat, boasting a bay window and a stylish ensuite shower room. The second bedroom benefits from fitted wardrobes, while bedroom three is well-proportioned. Bedroom four is a comfortable single, ideal as a nursery or home office. The family bathroom offers both a separate bath and shower, finished to a high specification.
Externally, the property features a landscaped frontage, a private driveway, and a single garage equipped with power, lighting, and an electric door. The rear garden is designed for easy maintenance, with a paved patio and lawn, perfect for outdoor entertaining.
This home boasts an impressive EPC rating of 'A', ensuring excellent energy efficiency and lower running costs for the future.
Located in the sought-after village of Ottershaw, The Woodlands offers a peaceful yet well-connected lifestyle. The area boasts highly regarded schools, including the 'Outstanding' Ofsted-rated New Haw Community Junior School and Salesian Secondary School, along with Meath School, a specialist primary school for children with complex speech and language challenges. Additionally, you’ll find Ottershaw C of E Infant and Junior Schools, and the prestigious Sir William Perkins’s School.
Excellent transport links via the M25, M3, and A320, along with fast rail connections from Woking and Weybridge to London Waterloo, ensure convenience for commuters. For leisure, Foxhills Country Club and the scenic Chobham Common are just a short drive away, while Weybridge, Woking, and Guildford provide an array of shopping and dining options.
A short stroll from Woodlands, via the adjacent public footpath, you will have 9.4 hectares of newly provided Suitable Alternative Natural Greenspace as your neighbour. The SANG will provide a 2.4 km walking route, community orchard, attractive wetlands and areas for natural and woodland play.
House 3 at Woodlands is a perfect blend of contemporary luxury and countryside charm. With premium finishes, generous living spaces, and an enviable natural setting, this home presents an unparalleled lifestyle opportunity. Don’t miss your chance to become part of this exclusive Nicholas King development—now selling!
Estate Charge for all homes £768.00 per annum
*Photos are of a similar Nicholas King home and are for illustrative purposes only.
Photos and CGIs are for illustrative purposes only and subject to change at any time. Choices may be available subject to the stage of construction at the time of reservation.
By submitting an enquiry regarding this development through Seymours, you agree that your personal data will also be shared with Nicholas King Homes for the purpose of responding to your enquiry and providing further information about the development. Both Seymours and Nicholas King Homes are committed to handling your information in accordance with applicable data protection laws, including the General Data Protection Regulation (GDPR)
Brochures
Particulars- COUNCIL TAXA payment made to your local authority in order to pay for local services like schools, libraries, and refuse collection. The amount you pay depends on the value of the property.Read more about council Tax in our glossary page.
- Band: TBC
- PARKINGDetails of how and where vehicles can be parked, and any associated costs.Read more about parking in our glossary page.
- Yes
- GARDENA property has access to an outdoor space, which could be private or shared.
- Yes
- ACCESSIBILITYHow a property has been adapted to meet the needs of vulnerable or disabled individuals.Read more about accessibility in our glossary page.
- Ask agent
Energy performance certificate - ask agent
Woodlands Grove, Hawthorn Road, Ottershaw, Surrey, KT16
Add an important place to see how long it'd take to get there from our property listings.
__mins driving to your place
Get an instant, personalised result:
- Show sellers you’re serious
- Secure viewings faster with agents
- No impact on your credit score
Your mortgage
Notes
Staying secure when looking for property
Ensure you're up to date with our latest advice on how to avoid fraud or scams when looking for property online.
Visit our security centre to find out moreDisclaimer - Property reference LNH250024. The information displayed about this property comprises a property advertisement. Rightmove.co.uk makes no warranty as to the accuracy or completeness of the advertisement or any linked or associated information, and Rightmove has no control over the content. This property advertisement does not constitute property particulars. The information is provided and maintained by Seymours Estate Agents, West Byfleet. Please contact the selling agent or developer directly to obtain any information which may be available under the terms of The Energy Performance of Buildings (Certificates and Inspections) (England and Wales) Regulations 2007 or the Home Report if in relation to a residential property in Scotland.
*This is the average speed from the provider with the fastest broadband package available at this postcode. The average speed displayed is based on the download speeds of at least 50% of customers at peak time (8pm to 10pm). Fibre/cable services at the postcode are subject to availability and may differ between properties within a postcode. Speeds can be affected by a range of technical and environmental factors. The speed at the property may be lower than that listed above. You can check the estimated speed and confirm availability to a property prior to purchasing on the broadband provider's website. Providers may increase charges. The information is provided and maintained by Decision Technologies Limited. **This is indicative only and based on a 2-person household with multiple devices and simultaneous usage. Broadband performance is affected by multiple factors including number of occupants and devices, simultaneous usage, router range etc. For more information speak to your broadband provider.
Map data ©OpenStreetMap contributors.





