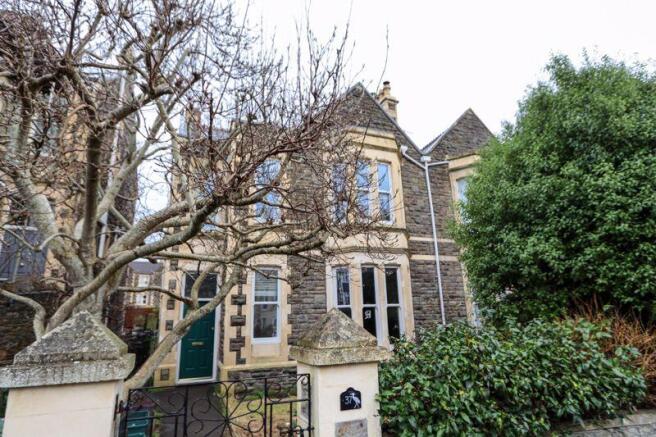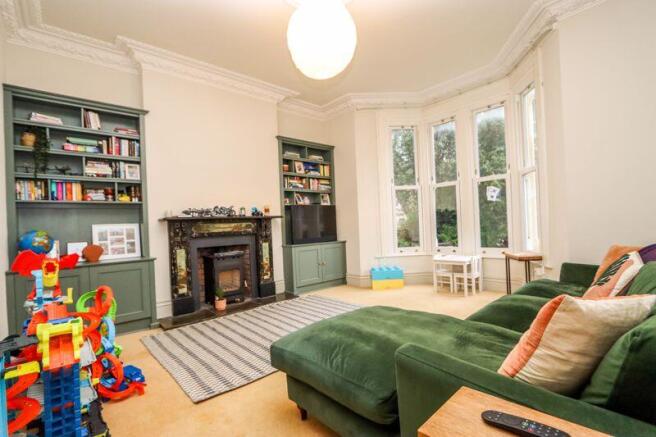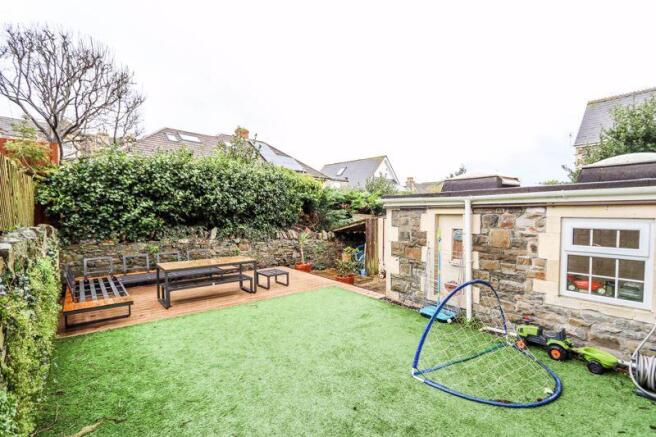
Queens Road, Clevedon

- PROPERTY TYPE
Semi-Detached
- BEDROOMS
5
- BATHROOMS
2
- SIZE
Ask agent
- TENUREDescribes how you own a property. There are different types of tenure - freehold, leasehold, and commonhold.Read more about tenure in our glossary page.
Freehold
Key features
- Period semi detached home over three floors
- Full of Victorian elegance and charm with many character features
- Gracious sitting room and separate dining room
- Fitted kitchen, utility and cloakroom
- Five well proportioned bedrooms
- Family bathroom and en suite shower room
- Low maintenance gardens
- A short walk to Clevedon Town Centre
Description
Accommodation (all measurements approximate)
GROUND FLOOR
Front door to entrance vestibule with the original Victorian mosaic tiled floor. Leading through to the:
Impressive Reception Hall
Large enough to act as a further reception room with a window on one side, staircase to first floor and ornate ceiling cornicing. Understairs cupboard.
Cloakroom
Suite comprising WC and washbasin, obscure window.
Drawing Room
17' 0'' into bay x 15' 3'' (5.18m x 4.64m)
Victorian open fireplace with a woodburning stove, a bay window looks out onto the front gardens, ornate ceiling cornicing and picture rail.
Dining Room
17' 0'' into bay x 13' 10'' (5.18m into bay x 4.21m)
An attractive bay window which looks out onto the rear gardens. Ornate ceiling cornicing and surrounding picture rail. An archway opens to:
Kitchen
14' 0'' x 9' 10'' max (4.26m x 2.99m max)
Fitted with a range of cream fronted base units and incorporating beechwood working surfaces which extend to a breakfast bar area, integrated appliances include an electric hob and Neff "slide and hide" oven, stainless steel extractor hood, one and half bowl ceramic sink, recessed display shelving.
Utility
12' 9'' x 12' 4'' (3.88m x 3.76m)
Fitted with a range of shaker style wall and base units incorporating a sink and wood effect working surfaces. Ceramic tiled floor, plumbing for washing machine and French doors which open out into the garden. There are two skylights and additional spot lighting. Access to the boiler cupboard with Vaillant gas fired boiler.
FIRST FLOOR
Half Landing leading to:
Bedroom 3
14' 3'' x 10' 0'' (4.34m x 3.05m)
Roof top views across the neighbouring properties. Ceiling cornicing and picture rail. Pretty Victorian fireplace.
Full Landing
Ceiling cornicing, stairs to second floor and leading to the following:
Bedroom 1
17' 0'' x 15' 4'' into bay (5.18m x 4.67m into bay)
An impressive room enjoying so much light and with roof top views across Clevedon towards the Mendips. Pretty Victorian style fireplace. Ceiling cornicing, picture rails.
En-Suite Shower Room
Suite comprising shower cubicle, WC, bidet and washbasin. Two double windows. Ceiling cornicing and picture rails.
Bedroom 2
16' 9'' x 13' 10'' into bay (5.10m x 4.21m into bay)
A light and airy room. Features include the bay window looking down onto the gardens with glimpses to the Mendip Hills. Ceiling cornicing, picture rail.
Family Bathroom
Suite comprising bath, corner shower, pedestal washbasin and WC. Two windows, ceiling cornicing and spot lighting.
SECOND FLOOR
Half Landing. With access to a boarded attic space.
Bedroom 5
14' 4'' x 9' 3'' (4.37m x 2.82m)
Window provides roof top views across part of Clevedon stretching out as far as the Mendip Hills.
Higher Landing
Sky light and leading to:
Bedroom 4
17' 6'' x 14' 0'' (5.33m x 4.26m)
Measurements include built in airing cupboard with lagged hot water cylinder. There is a velux window and window to side.
OUTSIDE
An impressive pillared gateway with a path leading to the front door. The gardens to the front are laid to lawn with attractive borders. The pathway extends to the side of the house opening to the:
Rear Garden
These gardens are well enclosed with the original stone walling and have been hard landscaped for ease of maintenance consisting of decking and artificial lawn. Although not extensive they offer the perfect retreat to entertain outdoors without the effort associated with a large garden.
Health and Safety Statement
We would like to bring to your attention the potential risks of viewing a property that you do not know. Please take care as we cannot be responsible for accidents that take place during a viewing.
Brochures
Property BrochureFull Details- COUNCIL TAXA payment made to your local authority in order to pay for local services like schools, libraries, and refuse collection. The amount you pay depends on the value of the property.Read more about council Tax in our glossary page.
- Band: E
- PARKINGDetails of how and where vehicles can be parked, and any associated costs.Read more about parking in our glossary page.
- Ask agent
- GARDENA property has access to an outdoor space, which could be private or shared.
- Yes
- ACCESSIBILITYHow a property has been adapted to meet the needs of vulnerable or disabled individuals.Read more about accessibility in our glossary page.
- Ask agent
Queens Road, Clevedon
Add an important place to see how long it'd take to get there from our property listings.
__mins driving to your place
Your mortgage
Notes
Staying secure when looking for property
Ensure you're up to date with our latest advice on how to avoid fraud or scams when looking for property online.
Visit our security centre to find out moreDisclaimer - Property reference 12210476. The information displayed about this property comprises a property advertisement. Rightmove.co.uk makes no warranty as to the accuracy or completeness of the advertisement or any linked or associated information, and Rightmove has no control over the content. This property advertisement does not constitute property particulars. The information is provided and maintained by Steven Smith Town & Country Estate Agents, Clevedon. Please contact the selling agent or developer directly to obtain any information which may be available under the terms of The Energy Performance of Buildings (Certificates and Inspections) (England and Wales) Regulations 2007 or the Home Report if in relation to a residential property in Scotland.
*This is the average speed from the provider with the fastest broadband package available at this postcode. The average speed displayed is based on the download speeds of at least 50% of customers at peak time (8pm to 10pm). Fibre/cable services at the postcode are subject to availability and may differ between properties within a postcode. Speeds can be affected by a range of technical and environmental factors. The speed at the property may be lower than that listed above. You can check the estimated speed and confirm availability to a property prior to purchasing on the broadband provider's website. Providers may increase charges. The information is provided and maintained by Decision Technologies Limited. **This is indicative only and based on a 2-person household with multiple devices and simultaneous usage. Broadband performance is affected by multiple factors including number of occupants and devices, simultaneous usage, router range etc. For more information speak to your broadband provider.
Map data ©OpenStreetMap contributors.





