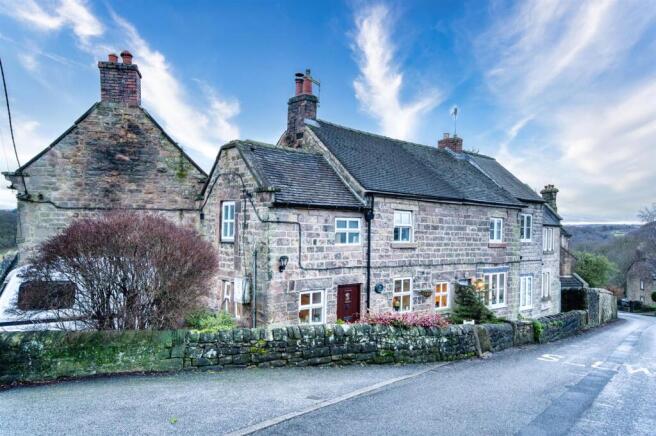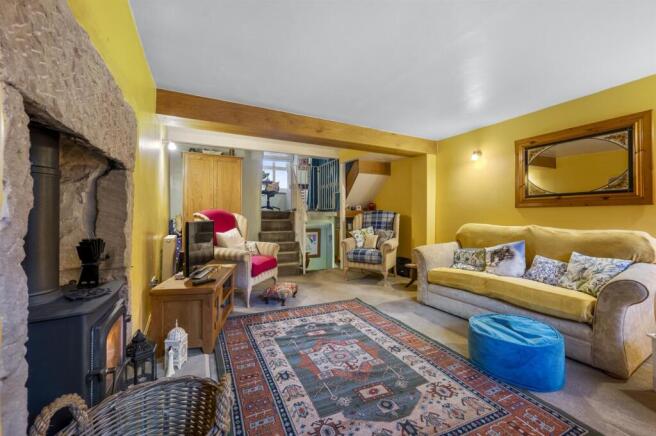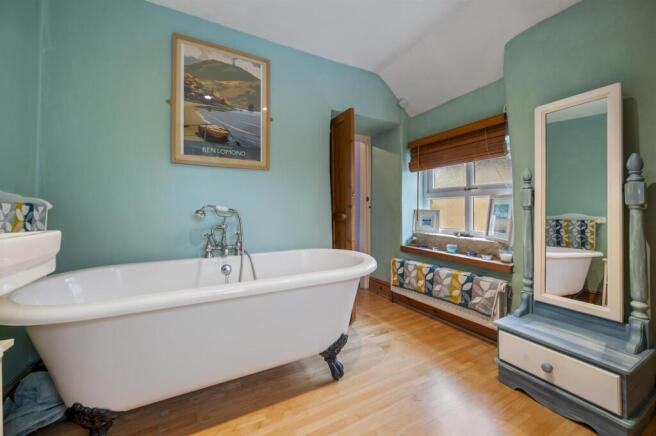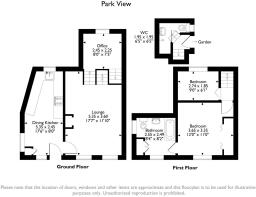
Yew Tree Hill, Holloway

- PROPERTY TYPE
Semi-Detached
- BEDROOMS
2
- BATHROOMS
1
- SIZE
937 sq ft
87 sq m
- TENUREDescribes how you own a property. There are different types of tenure - freehold, leasehold, and commonhold.Read more about tenure in our glossary page.
Freehold
Key features
- Pretty and spacious traditional cottage
- Packed full of character features
- Very well presented
- Extended, open plan lounge
- Off-road parking for two vehicles
- Uplifting home office space
- Clearview multifuel burner
- uPVC double-glazing
- Sought-after village location
- South-facing garden with far-reaching views
Description
Located in the popular village of Holloway, this attractive home has a split-level ground floor with dining kitchen, lounge and a very attractive, uplifting office space. Heading down half-a-storey to the garden level, we love the quirky WC in the barrel-shaped cellar, whilst upstairs there are two bedrooms and a delightful bright bathroom.
The cute front garden has space for a dining patio set whilst the south-facing rear garden has a dining patio, elevated seating area to drink in the far-reaching views, a neat lawn with planted borders and space for three sheds!
The home also has a private driveway with space for two vehicles to park.
Holloway is a historic village with connections to the family of Florence Nightingale. John Smedley's mill is reputedly the longest-running operational factory in the world, having operated since 1784. The village has a community shop, church, primary school, renowned local butcher's Robin Maycock and Chase cafe, popular with walkers and cyclists. In neighbouring Lea is the wonderful Jug & Glass pub (so good that we had our team Christmas meal there!), Lea Rhododendron Gardens and a popular primary school.
Matlock and Matlock Bath are only 4 miles away, whilst the market towns of Belper and Bakewell, plus Chatsworth House and the delights of the Peak District are all only a short drive away.
Front Of The Home - This pretty stone-built cottage has a driveway on the left, with space for two vehicles to park. A curved low-level dry stone wall forms the front border, with a wooden gate opening into the gravelled front garden. There are raised planted flower beds providing a sheltered dining area - with window boxes in front of the kitchen and lounge. There is an outside light, outside tap and log store.
Enter the home through the solid oak door with iron handle, knocker and letterbox.
Dining Kitchen - 5.35 x 2.45 (17'6" x 8'0" ) - This is a lovely entrance to the home, with the quirkily-shaped dining kitchen stretching out in front of you. The room has an engineered oak floor and on the left is space for a four-seater dining table. There is also a full-height fitted cupboard and two double-glazed windows with deep sills, useful for display and storage. Indeed, throughout the home, the very thick walls provide deep window sills in most rooms. This dining area also includes a ceiling light fitting and radiator.
Stepping forward into the kitchen area, the U-shaped quartz worktop includes, on the right, space under the counter for a dishwasher as well as space and supply for an electric oven. At the far end is a substantial deep inset Belfast sink with swan neck chrome mixer tap. This sits beneath a wide south-facing window, with views over the rear garden to the countryside stretching out beyond. There is a wall-mounted cupboard on the right with low-level cabinets beneath the worktop.
On the left there are a wider range of high and low level cabinets, plus space and plumbing for a washing machine. At the left-hand end is space and power points for a tall fridge-freezer. A stripped pine door leads into the lounge.
Lounge - 5.35 x x 3.6 (17'6" x x 11'9") - This charming room has been extended by the current owners, making it a much brighter and larger space with a more open feel. It still feels very cosy thanks to the very thick outer walls and the Clearview multifuel burner, which was lit and toasty warm for us whilst we took the photographs and wrote this listing! The burner is set upon a large stone hearth with stone surround and lintel above. The room is carpeted and has two pretty north-facing windows, two radiators, three wall lights and lots of room for flexible seating and furniture layouts. Stairs lead up to the office space and bedrooms and also down to the garden level and WC.
Wc - We all adored this room, set within a barrel-shaped former cellar. With whitewashed walls and a dramatic curved wall/ceiling, the room has a tiled floor, ceramic WC and wall-mounted ceramic sink with chrome taps. There is a radiator, frosted double-glazed window, ceiling light fitting and pine door.
Immediately outside is the rear entrance to the garden, a hard-wearing barrier mat and radiator.
Office - 2.45 x 2.25 (8'0" x 7'4") - Having magnificent views over the rear garden and beyond to woodland and the verdant hilly countryside, this is a very uplifting and practical room. Ascend six steps from the lounge, with a decorative iron balustrade on the right. This versatile space is currently used as a spacious home office and would also make a great library, play/gaming or hobby area and has even been used occasionally as additional guest sleeping space with room for a sofa bed.
The window sill is wide and deep enough to be a window seat. This room is carpeted and has a radiator, ceiling light fitting and space for a desk. On the right, the substantial fitted bookcase has in-built lighting and there is a high level shelf running around the room too.
Bedroom One - 3.65 x 3.35 (11'11" x 10'11") - Heading upstairs from the office area, you ascend carpeted stairs with a decorative iron handrail on the left. Directly in front is the principal bedroom, which is spacious and has a high ceiling. The large north-facing window floods the room with natural light. The left-hand wall has full-height fitted pine wardrobes, offering plenty of shelving and hanging space. The bedroom is carpeted and has a radiator, ceiling light fitting, loft hatch and plenty of room for a double bed and additional furniture. A pine door leads through to the bathroom.
Bathroom - 2.55 x 2.49 (8'4" x 8'2") - This is a splendid, elegant room. The standalone rolltop bath has claw feet, a chrome heritage mixer tap and separate shower attachment. The rectangular ceramic pedestal sink has chrome taps and the ceramic WC has an integral flush. There is a frosted double-glazed window with wide sill and fitted blinds and a tall fitted cupboard. Another low-level frosted double-glazed window has a stone sill. This room has distinctive curved walls, radiator, ceiling spotlights and a laminated wood floor.
There is a floor-to-ceiling airing cupboard which offers useful shelving for storage of linen and towels. This cupboard also houses the Worcester Bosch combination boiler which has been regularly serviced.
Bedroom Two - 2.74m x 1.85m (9 x 6'1) - Enter through saloon-style pine doors into this bedroom. Primarily used as an occasional guest room and housing a double bed, this could also be a roomy single bedroom or nursery. The room is carpeted and has a radiator, ceiling light fitting and a vaulted ceiling with useful mezzanine storage area. Another charming quirky feature in this house is the distinctive narrow window in this bedroom.
Rear Garden - A solid timber door with glass panel at garden level opens to reveal the large rectangular dining patio area. There is a tall fence on the left providing a soft demarcation with the main garden and plenty of room for outside dining, planters and a raised herb/vegetable garden.
Moving into the garden, the current owners have constructed an attractive elevated seating area with slate flooring which is the perfect spot to relax awhile with a drink and enjoy the terrific south-facing views. To the left, a gravel path leads to the large shed which is cleverly positioned around the corner...and there are two more sheds at the bottom of the garden, one of which is fully insulated. To the left are a range of carefully-tended plants and bushes. Cherry and damson trees sit proudly within the neat lawn and, on the right, are more trees, bushes and planted borders.
Stone walls form the boundaries on three sides, with a yew hedge at the bottom of the garden. There is an outside tap and this truly is a wonderful peaceful enclosed garden and gardener's paradise.
The home has an EPC rating of E.
Brochures
Yew Tree Hill, HollowayEPCBrochure- COUNCIL TAXA payment made to your local authority in order to pay for local services like schools, libraries, and refuse collection. The amount you pay depends on the value of the property.Read more about council Tax in our glossary page.
- Band: C
- PARKINGDetails of how and where vehicles can be parked, and any associated costs.Read more about parking in our glossary page.
- Yes
- GARDENA property has access to an outdoor space, which could be private or shared.
- Yes
- ACCESSIBILITYHow a property has been adapted to meet the needs of vulnerable or disabled individuals.Read more about accessibility in our glossary page.
- Ask agent
Energy performance certificate - ask agent
Yew Tree Hill, Holloway
Add an important place to see how long it'd take to get there from our property listings.
__mins driving to your place
Get an instant, personalised result:
- Show sellers you’re serious
- Secure viewings faster with agents
- No impact on your credit score
Your mortgage
Notes
Staying secure when looking for property
Ensure you're up to date with our latest advice on how to avoid fraud or scams when looking for property online.
Visit our security centre to find out moreDisclaimer - Property reference 33645155. The information displayed about this property comprises a property advertisement. Rightmove.co.uk makes no warranty as to the accuracy or completeness of the advertisement or any linked or associated information, and Rightmove has no control over the content. This property advertisement does not constitute property particulars. The information is provided and maintained by Bricks and Mortar, Wirksworth. Please contact the selling agent or developer directly to obtain any information which may be available under the terms of The Energy Performance of Buildings (Certificates and Inspections) (England and Wales) Regulations 2007 or the Home Report if in relation to a residential property in Scotland.
*This is the average speed from the provider with the fastest broadband package available at this postcode. The average speed displayed is based on the download speeds of at least 50% of customers at peak time (8pm to 10pm). Fibre/cable services at the postcode are subject to availability and may differ between properties within a postcode. Speeds can be affected by a range of technical and environmental factors. The speed at the property may be lower than that listed above. You can check the estimated speed and confirm availability to a property prior to purchasing on the broadband provider's website. Providers may increase charges. The information is provided and maintained by Decision Technologies Limited. **This is indicative only and based on a 2-person household with multiple devices and simultaneous usage. Broadband performance is affected by multiple factors including number of occupants and devices, simultaneous usage, router range etc. For more information speak to your broadband provider.
Map data ©OpenStreetMap contributors.





