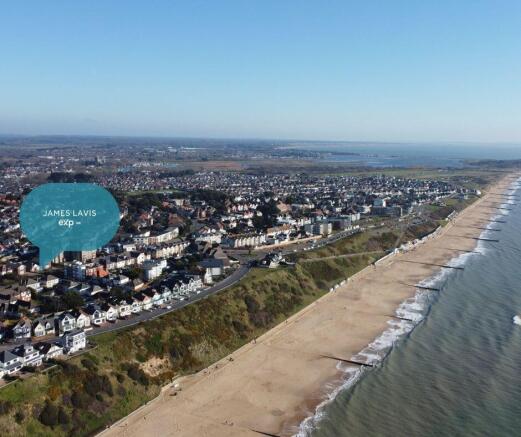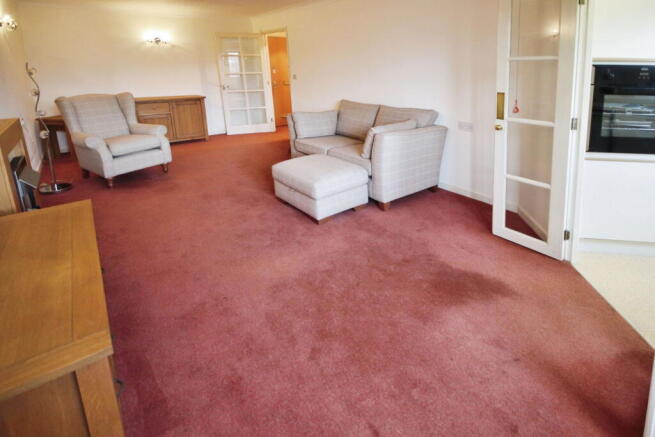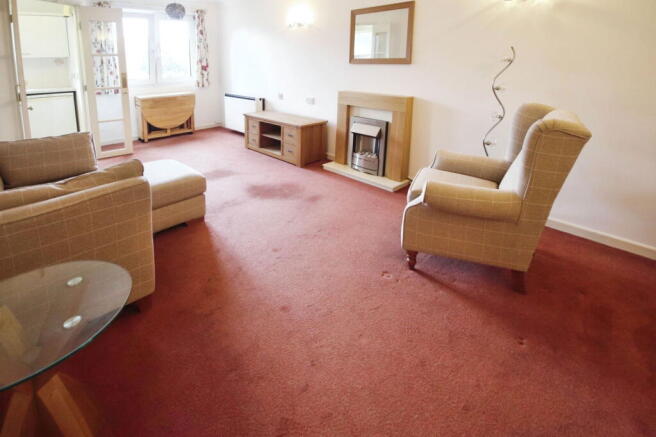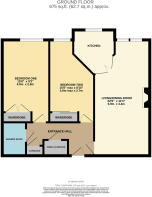St Marys Court, Belle Vue Road, Southbourne

- PROPERTY TYPE
Flat
- BEDROOMS
2
- BATHROOMS
1
- SIZE
675 sq ft
63 sq m
Key features
- FIRST FLOOR RETIREMENT FLAT FOR OVER 60
- NO FORWARD CHAIN
- TWO DOUBLE BEDROOMS
- SPACIOUS LIVING/DINING ROOM
- SEPARATE KITCHEN
- SHOWER ROOM
- AMPLE STORAGE
- CLIFFTOP LOCATION NEAR TO LOCAL SHOPS
- HOUSE MANAGER, LIFT, COMMUNAL LOUNGE & GARDENS
- QUOTE REF JL0140 TO BOOK A VIEWING
Description
* TWO DOUBLE BEDROOMS * FIRST FLOOR RETIREMENT FLAT * SPACIOUS LIVING/DINING ROOM * SEPARATE KITCHEN * SHOWER ROOM * ENTRANCE HALLWAY WITH STORAGE CUPBOARD AND AIRING CUPBOARD * LONG LEASE * NO FORWARD CHAIN * RESIDENT'S PARKING AREA * QUOTE REFERENCE JL0140 TO BOOK A VIEWING *
St Mary’s Court was constructed by McCarthy & Stone in 1992 and comprises 44 flats over three levels, this spacious first floor flat offers a bright living space with two double bedrooms and a shower room. The large living/dining room offers ample space for a dining table and the modern kitchen has lots of cupboard space, an integrated oven and hob with space for a fridge and freezer.
Outside there are well maintained communal grounds and Southbourne Beach is just a few minutes walk away, with local shops also just down the road. A parking space can be arranged with the house manager, spaces are available currently.
Benefits include:
24 hour emergency Appello call system
Spacious resident’s lounge
Development Manager
Lift to all floors
Guest Suite
Communal Laundry facilities
Lease Information
Lease – 125 years from 1 January 1992, approximately 92 years remaining
Service Charge – for the year 2024-2025 the service charge is £4335 per annum
Ground Rent - £522 per year
Property Management – the development is managed by FirstPort Retirement Property Sevices Ltd, New Milton
It is a condition of purchase that residents be over the age of 60 years (or in the event of a couple, one must be over the age of 60 years and the other over 55).
The above information has been provided by the executors of the estate, all information should be confirmed by your solicitor prior to purchase.
Local Area
Southbourne lies to the east of Bournemouth’s town centre, one of the more desirable suburbs within the Bournemouth area due to its more relaxed, residential atmosphere it benefits from being just a short distance away from Bournemouth's main attractions, yet it offers a quieter and more residential environment.
The area is easily accessible from the rest of Bournemouth and other surrounding towns. The local transport links are excellent, with the nearby Pokesdown railway station providing a direct route to Bournemouth town centre, Poole, Southampton and London. The A338 Spur Road is easily accessed, connecting it to the M27 motorway, making it ideal for those looking to travel in and out of the town with ease.
Beaches and Outdoor Spaces
One of the main attractions of Southbourne is its beautiful beach. Quieter than neighbouring Bournemouth & Boscombe, the beach stretches for miles in either direction, offering excellent opportunities for walking, swimming, and enjoying the sunshine. The beach is also home to SOBO Beach Cafe, making it a great spot to enjoy a coffee with a view of the sea.
In addition to the beach, a short walk from the property is the Southbourne Overcliff, which offers stunning panoramic views of the coastline and the Isle of Wight on a clear day. The Overcliff is a popular spot for walking, and simply enjoying the natural surroundings.
Shopping
Southbourne Grove, which runs through the heart of Southbourne, is lined with independent boutiques, cafes, restaurants, and convenience stores. It’s the perfect place to enjoy a leisurely shop, with plenty of options for grabbing a bite to eat, food shopping or picking up a unique gift.
The local shopping scene in Southbourne caters to a variety of tastes. For those seeking fresh produce, there are independent greengrocers and butchers in the area. Meanwhile, the many bakeries and coffee shops offer a cozy atmosphere for a relaxed afternoon. Southbourne also has its share of beauty salons, florists, and homeware shops, providing everything a resident might need on a daily basis. The emphasis on independent, family-owned businesses adds to the area’s charm and community ‘SOBO’ spirit.
Healthcare
Well served by healthcare facilities, there are several GP surgeries and medical centres located within the area, with the nearest just a few minutes walk away on Belle Vue Road at Marine Surgery. The nearest hospital is the Royal Bournemouth Hospital, which is just a short drive or bus journey away. There are also several dental practices and opticians in the area, ensuring residents have access to essential healthcare services.
The Property
Parking
There is a resident's parking area to the front of the property, with spaces available by arrangement with the house manager, at present (Feb 2025) there are three spaces available.
Communal Entrance
Accessed by a secure entry system leading to the ground floor entrance hall, residents lounge and house manager’s office. Stairs and lift to first floor.
Entrance Hall
Private entrance door to flat. Telephone remote entry system. Door to living/dining room, bedrooms one and two, shower room. Large walk in airing cupboard with hot water cylinder with fitted immersion heater. Further cloaks cupboard for hanging and shelving space. Electric night storage heater.
Living/Dining Room
6.9m x 3.4m
Double glazing window to front aspect. Electric night storage heater. Wall mounted mantlepiece with fitted electric fire. Double doors to kitchen.
Kitchen
Double glazing window to front aspect. Range of white laminate floor and wall mounted kitchen units. Worksurface with inset stainless steel sink and mixer tap. Fitted electric oven, electric hob and filter hood. Spaces for fridge and separate freezer. Wall mounted electric fan heater.
Bedroom One
4.8m x 2.8m
Double glazed window to front aspect. Electric night storage heater. Built in triple wardrobe with ample hanging and shelving space.
Bedroom Two
4.8m max x 2.7m
Double glazed window to front aspect. Electric heater. Fitted double wardrobe with ample hanging and shelving space.
Shower Room
Three piece shower suite including a large shower cubicle and thermostatic shower. Wall mounted electric fan heater. Electric light with shaver point.
Communal Grounds
St Marys Court benefits from a resident’s parking area at the front of the property and large Southerly facing communal gardens at the rear. A paved patio area is accessed from the communal lounge and the gardens are well maintained providing a peaceful space to relax and enjoy the sunshine with a cup of tea and a book!
- COUNCIL TAXA payment made to your local authority in order to pay for local services like schools, libraries, and refuse collection. The amount you pay depends on the value of the property.Read more about council Tax in our glossary page.
- Band: D
- PARKINGDetails of how and where vehicles can be parked, and any associated costs.Read more about parking in our glossary page.
- No parking
- GARDENA property has access to an outdoor space, which could be private or shared.
- Communal garden
- ACCESSIBILITYHow a property has been adapted to meet the needs of vulnerable or disabled individuals.Read more about accessibility in our glossary page.
- Lift access
St Marys Court, Belle Vue Road, Southbourne
Add an important place to see how long it'd take to get there from our property listings.
__mins driving to your place
Your mortgage
Notes
Staying secure when looking for property
Ensure you're up to date with our latest advice on how to avoid fraud or scams when looking for property online.
Visit our security centre to find out moreDisclaimer - Property reference S1197172. The information displayed about this property comprises a property advertisement. Rightmove.co.uk makes no warranty as to the accuracy or completeness of the advertisement or any linked or associated information, and Rightmove has no control over the content. This property advertisement does not constitute property particulars. The information is provided and maintained by eXp UK, South West. Please contact the selling agent or developer directly to obtain any information which may be available under the terms of The Energy Performance of Buildings (Certificates and Inspections) (England and Wales) Regulations 2007 or the Home Report if in relation to a residential property in Scotland.
*This is the average speed from the provider with the fastest broadband package available at this postcode. The average speed displayed is based on the download speeds of at least 50% of customers at peak time (8pm to 10pm). Fibre/cable services at the postcode are subject to availability and may differ between properties within a postcode. Speeds can be affected by a range of technical and environmental factors. The speed at the property may be lower than that listed above. You can check the estimated speed and confirm availability to a property prior to purchasing on the broadband provider's website. Providers may increase charges. The information is provided and maintained by Decision Technologies Limited. **This is indicative only and based on a 2-person household with multiple devices and simultaneous usage. Broadband performance is affected by multiple factors including number of occupants and devices, simultaneous usage, router range etc. For more information speak to your broadband provider.
Map data ©OpenStreetMap contributors.




