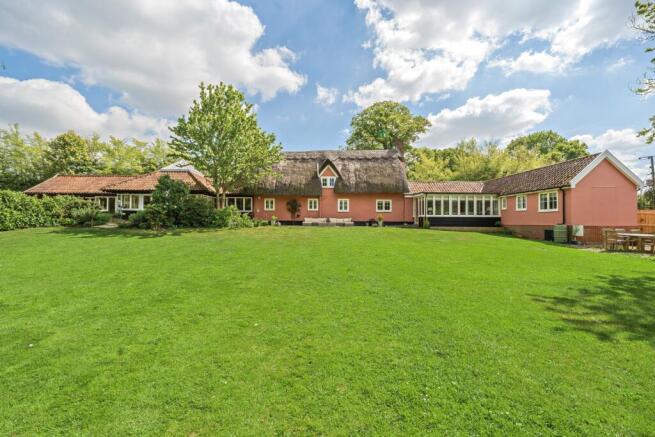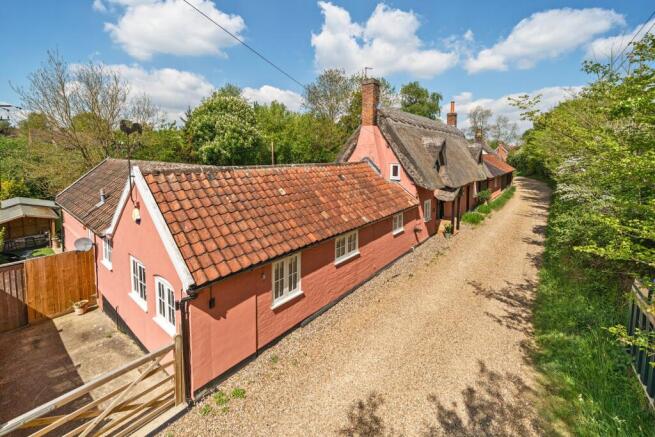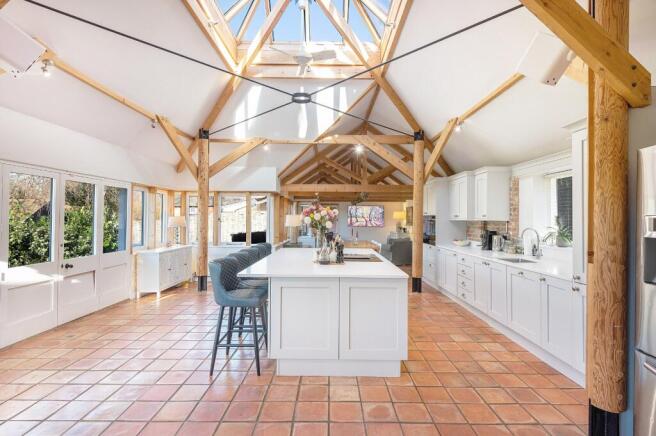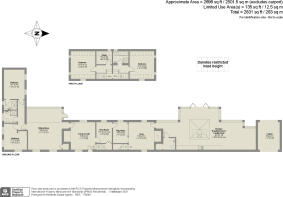Wetherden, Suffolk

- PROPERTY TYPE
Detached
- BEDROOMS
5
- BATHROOMS
3
- SIZE
2,800 sq ft
260 sq m
- TENUREDescribes how you own a property. There are different types of tenure - freehold, leasehold, and commonhold.Read more about tenure in our glossary page.
Freehold
Description
Situated in a secluded setting on the fringes of this well-regarded village, Blacksmiths Cottage is a unique ‘unlisted’ timber-framed cottage, with origins dating back to the 17th-century with further Victorian and 20th-century additions.
The property extends to around 2,800ft2 and has been subject to considerable modernisation and re-modelling in the last 5 years, blending the original fabric and character with contemporary nuances, which cleverly fuse together to create a wonderful family home, with updated double-glazed windows throughout, modern heating system and upgraded kitchen and bathrooms.
The property has extensive ground-floor accommodation comprising a central reception hall with inglenook fireplace and pamment floors and a sitting room with full-width bay overlooking the garden. There is a further hallway which leads to the Victorian ‘wing’ which is presently used as two double bedrooms and two bathrooms.
To the north of the reception hall is a boot room leads into a delightful reception room with wood-burning stove, pamment floors and open studwork creating a study/reception room.
The owners have recently created a stunning vaulted ‘live in’ kitchen, beautifully finished with a stylish contemporary base and eye-level units with Corian worktops.
There is a large matching island with breakfast bar, together with integrated Gaggenau induction hob, two Siemens electric ovens and dishwasher. The kitchen opens further to a large dining area as well as space for a seating/TV area and utility/cloakroom.
Two staircases lead to the first-floor accommodation comprising; two double bedrooms, a single bedroom/study and a re-fitted bathroom with bath and separate shower enclosure.
Outside
The gardens are a particular feature, being stocked with an abundance of flowering plants, shrubs and mature trees. The gardens are mostly laid to lawn, providing an excellent degree of privacy (whilst enjoying the backdrop of the village church) and backing onto a small stream). To the side is a driveway whilst to the northern side of the house are double gates giving access to the rear of the house, with a shingle driveway providing parking for a number of cars.
Services
Mains water, electricity and drainage. Oil-fired heating. Broadband fibre is connected.
What3words – mull.vans.prices
Location
The cottage enjoys a tucked away setting along a no through lane, just off the centre of this delightful and thriving village. Wetherden has an excellent community spirit and is a desirable village with local facilities including St Mary’s Church, The Maypole public house, playing field and village hall, and within easy reach is Haughley preschool with an "outstanding" Ofsted rating. The village is ideally situated for access to the A14 dual carriageway linking to the market towns of Bury St Edmunds and Stowmarket with its main line rail link to London Liverpool Street Station.
Directions
When entering Wetherden from the direction of Elmswell and the A14, turn left into Church Street. Proceed past the church and Beech Lane will be found on the left just before the start of the hill.
Brochures
Particulars- COUNCIL TAXA payment made to your local authority in order to pay for local services like schools, libraries, and refuse collection. The amount you pay depends on the value of the property.Read more about council Tax in our glossary page.
- Band: TBC
- PARKINGDetails of how and where vehicles can be parked, and any associated costs.Read more about parking in our glossary page.
- Yes
- GARDENA property has access to an outdoor space, which could be private or shared.
- Yes
- ACCESSIBILITYHow a property has been adapted to meet the needs of vulnerable or disabled individuals.Read more about accessibility in our glossary page.
- Ask agent
Energy performance certificate - ask agent
Wetherden, Suffolk
Add an important place to see how long it'd take to get there from our property listings.
__mins driving to your place
Get an instant, personalised result:
- Show sellers you’re serious
- Secure viewings faster with agents
- No impact on your credit score



Your mortgage
Notes
Staying secure when looking for property
Ensure you're up to date with our latest advice on how to avoid fraud or scams when looking for property online.
Visit our security centre to find out moreDisclaimer - Property reference BSE170363. The information displayed about this property comprises a property advertisement. Rightmove.co.uk makes no warranty as to the accuracy or completeness of the advertisement or any linked or associated information, and Rightmove has no control over the content. This property advertisement does not constitute property particulars. The information is provided and maintained by Bedfords, Bury St Edmunds. Please contact the selling agent or developer directly to obtain any information which may be available under the terms of The Energy Performance of Buildings (Certificates and Inspections) (England and Wales) Regulations 2007 or the Home Report if in relation to a residential property in Scotland.
*This is the average speed from the provider with the fastest broadband package available at this postcode. The average speed displayed is based on the download speeds of at least 50% of customers at peak time (8pm to 10pm). Fibre/cable services at the postcode are subject to availability and may differ between properties within a postcode. Speeds can be affected by a range of technical and environmental factors. The speed at the property may be lower than that listed above. You can check the estimated speed and confirm availability to a property prior to purchasing on the broadband provider's website. Providers may increase charges. The information is provided and maintained by Decision Technologies Limited. **This is indicative only and based on a 2-person household with multiple devices and simultaneous usage. Broadband performance is affected by multiple factors including number of occupants and devices, simultaneous usage, router range etc. For more information speak to your broadband provider.
Map data ©OpenStreetMap contributors.




