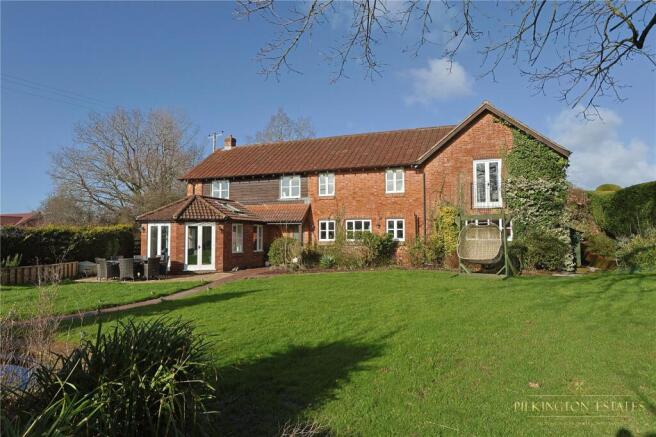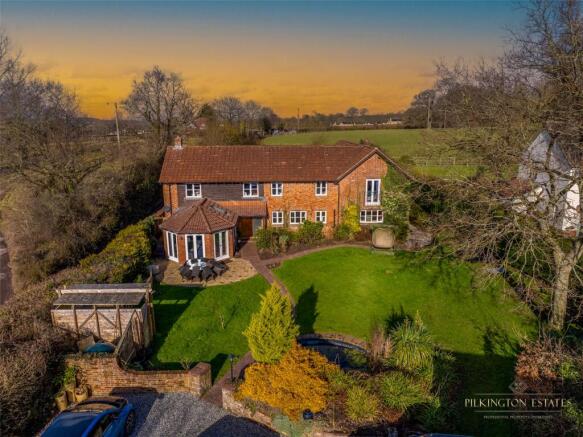
Whimple, Exeter, Devon, EX5

- PROPERTY TYPE
Detached
- BEDROOMS
5
- BATHROOMS
3
- SIZE
Ask agent
- TENUREDescribes how you own a property. There are different types of tenure - freehold, leasehold, and commonhold.Read more about tenure in our glossary page.
Freehold
Description
At the heart of the home, the principal sitting room features a striking brick fireplace with a wood burner, and ceiling beams, creating a warm and inviting atmosphere. This space flows seamlessly into a beautifully light and airy triple-aspect garden room, where A-frame timbers, Velux roof lights, and French doors open onto a secluded patio. Opposite the hall, the generously sized dining room overlooks the garden, offering an ideal setting for entertaining. An inner hall provides useful storage, a well-appointed utility room, and a stylish downstairs WC, complete with a distinctive orange leaf-designed washbasin.
The kitchen is both elegant and highly functional, with quartz worktops, a central island, and a ‘five-in-one’ Quooker tap. A full range of integrated appliances includes an induction hob with an extractor hood, three ovens, a grill, a full-height fridge, a separate freezer, and a dishwasher. This space extends into the rear hallway, where a vaulted ceiling and a galleried landing add to the sense of openness. Beyond, a spacious family room with a beamed ceiling and another wood burner provides a cozy yet expansive retreat.
Upstairs, the large landing doubles as a study area with views over the garden and features French doors opening onto the rear patio. A very large airing cupboard and additional storage with loft access offer practical solutions for organization. The master bedroom is a striking space, benefiting from a dual aspect, vaulted ceiling with exposed beams, and an en-suite shower room. The guest bedroom, also dual aspect, includes extensive built-in wardrobes and a beautifully appointed en-suite with a large walk-in shower. Another charming bedroom boasts a Juliet balcony, a vaulted ceiling, and a dual aspect overlooking the gardens. Two further bedrooms share a superbly finished shower room, completing the upper floor.
The property is approached through wrought-iron gates leading to an extensive gravel parking area in front of the detached double garage, which is equipped with twin up-and-over doors, power, lighting, and stairs to a large loft. A concrete hardstand sits to the side, along with additional garden space and a vegetable plot featuring gravel pathways and raised beds. Planning permission is in place for the garage’s extension and conversion into a self-contained annexe (Planning ref 19/0669/FUL, dated 10 May 2019).
The outdoor space is just as impressive as the interior. A brick pathway lined with lighting winds through a large, neatly maintained lawn, where an ornamental fishpond and an outdoor kitchen create a fantastic entertaining area. Adjacent to the garden room, a charming patio offers the perfect spot for relaxation. The rear garden, mainly laid to lawn and backing onto open fields, is ideal for children and pets. Mature shrubs, hedging, and a climbing rose add to its appeal, while a patio with raised borders and outside lighting enhances the space. A set of steps leads down to a path that connects both sides of the garden via a wrought-iron gate, ensuring a seamless flow throughout the beautifully landscaped grounds.
- COUNCIL TAXA payment made to your local authority in order to pay for local services like schools, libraries, and refuse collection. The amount you pay depends on the value of the property.Read more about council Tax in our glossary page.
- Band: E
- PARKINGDetails of how and where vehicles can be parked, and any associated costs.Read more about parking in our glossary page.
- Yes
- GARDENA property has access to an outdoor space, which could be private or shared.
- Yes
- ACCESSIBILITYHow a property has been adapted to meet the needs of vulnerable or disabled individuals.Read more about accessibility in our glossary page.
- Ask agent
Whimple, Exeter, Devon, EX5
Add an important place to see how long it'd take to get there from our property listings.
__mins driving to your place
Your mortgage
Notes
Staying secure when looking for property
Ensure you're up to date with our latest advice on how to avoid fraud or scams when looking for property online.
Visit our security centre to find out moreDisclaimer - Property reference PLY243146. The information displayed about this property comprises a property advertisement. Rightmove.co.uk makes no warranty as to the accuracy or completeness of the advertisement or any linked or associated information, and Rightmove has no control over the content. This property advertisement does not constitute property particulars. The information is provided and maintained by Pilkington Estates, Stoke. Please contact the selling agent or developer directly to obtain any information which may be available under the terms of The Energy Performance of Buildings (Certificates and Inspections) (England and Wales) Regulations 2007 or the Home Report if in relation to a residential property in Scotland.
*This is the average speed from the provider with the fastest broadband package available at this postcode. The average speed displayed is based on the download speeds of at least 50% of customers at peak time (8pm to 10pm). Fibre/cable services at the postcode are subject to availability and may differ between properties within a postcode. Speeds can be affected by a range of technical and environmental factors. The speed at the property may be lower than that listed above. You can check the estimated speed and confirm availability to a property prior to purchasing on the broadband provider's website. Providers may increase charges. The information is provided and maintained by Decision Technologies Limited. **This is indicative only and based on a 2-person household with multiple devices and simultaneous usage. Broadband performance is affected by multiple factors including number of occupants and devices, simultaneous usage, router range etc. For more information speak to your broadband provider.
Map data ©OpenStreetMap contributors.





