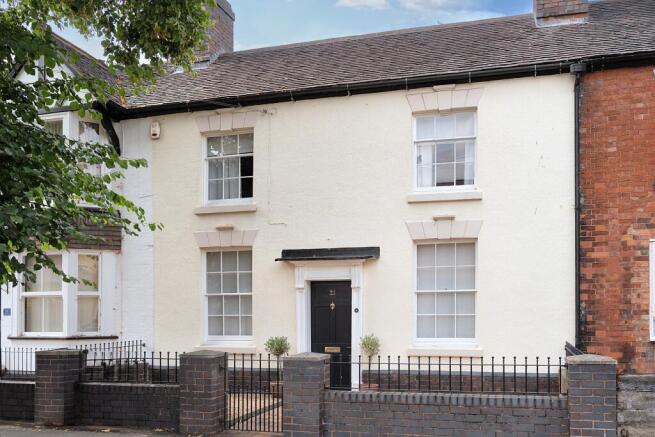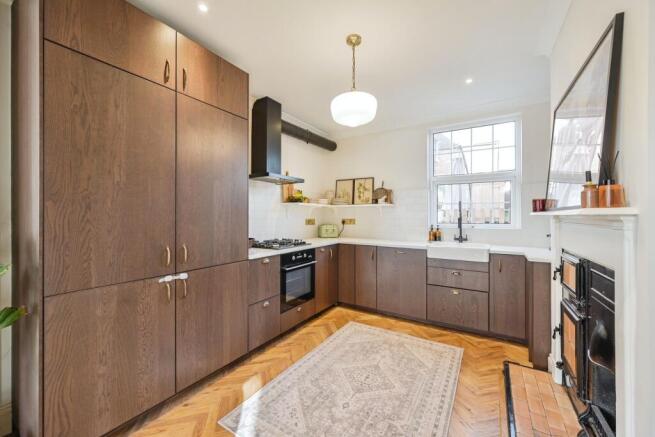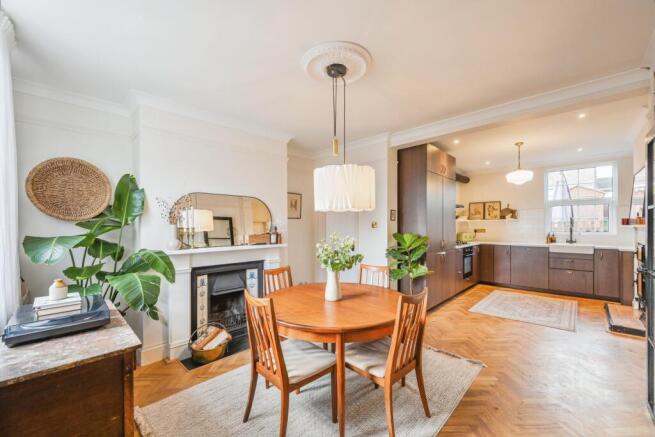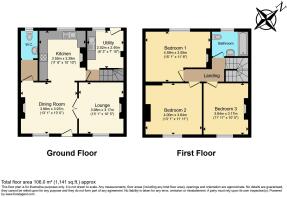Victoria Road, Tamworth, B79

- BEDROOMS
3
- BATHROOMS
1
- SIZE
Ask agent
- TENUREDescribes how you own a property. There are different types of tenure - freehold, leasehold, and commonhold.Read more about tenure in our glossary page.
Freehold
Key features
- Victorian Town Centre Period Home - 1895 Build
- Open Plan Kitchen with Dining
- Modern Kitchen Suite with Traditional Stove & Bread Oven
- Separate Snug Lounge
- Three Double Bedrooms
- Attractive Family Bathroom
- Guest WC
- Utility Room
- Private Garden with Lawn & Patio
- Permit Controlled Parking
Description
THE PROPERTY
Tenure: FREEHOLD
EPC Rating: D ** Council Tax Band: D
Introduction
This beautiful, character home perfectly positioned between Tamworth town centre and train station (within a 5-minute walk of each) will prove very popular to those who love period homes, are after plenty of space, and are looking for a home that is ready to move into. Built in 1895 on the appropriately named Victoria Road, the house is set back from the pavement behind a short wall with railings and a gate to access the low-maintenance frontage with tiled path leading to the solid wooden front door.
Ground Floor
First impressions of the interior will be incredible as viewers enter the home directly into dining area of a remarkable open plan kitchen. Luxury solid oak herringbone flooring has been laid throughout this room, and this continues into the separate lounge to the right. The lounge has glass-panelled double opening doors to access and it’s a delightful snug room for the family to relax. Both the lounge and dining room have chimney breasts with decorative fireplaces set within.
The kitchen suite is very stylish and features a range of integrated appliances. These include a NEFF fridge freezer dishwasher, four-burner gas hob and electric oven. A ceramic Belfast sink with mixer tap is set within the units in front of the sash double-glazed window that looks out to the garden. An eye-catching feature in the kitchen is the original stove which features a bread oven.
At the rear of the dining area, to the left of the kitchen entry, is door to access a cloakroom and guest WC which has tiled flooring, panelled walls and a traditional suite with column radiator. A short corridor to the right of the kitchen leads to the winding staircase rising to the first floor. Just before this is a door into the utility room that includes a suite with sink and plumbing for a washing machine. The gas combi-boiler is also present in here. An exit door at the rear opens to the bricked pathway.
First Floor
The winding nature of the staircase allows for a delightful gallery landing, perfect for home owners who love to display artwork and family pictures. From the landing there are doors leading off to all bedrooms and the family bathroom.
All three bedrooms are generous double rooms, and each has a chimney breast with decorative iron fireplace surround. The treated wooden floorboards are exposed in each room to enhance the presentation. Bedroom one at the rear left of the first floor has a fitted wardrobe to the recess of the chimney breast. Bedroom two has a fitted wardrobe to the recess of the chimney and integrated floating shelves.
The family bathroom completes the home perfectly with a traditional suite that includes a bathtub with claw ball feet, pedestal wash basin, toilet, and a column radiator. Chequered black and white flooring befits this stunning Victorian home.
Parking & Rear Garden
Parking on Victoria Road and the surrounding streets is only available to permit holders and these are very reasonably priced for annual renewal. Wide double gates to access the rear garden are available with access across the neighbouring home to the left from Albion Street. The garden is currently lawned with a seating patio and garden shed in place. The gates do offer potential for off road parking, as this was the case when the current owners bought the property. Wooden fencing and a brick wall are erected to provide the boundaries.
NB - ROOM SIZES ARE SHOWN ON THE FLOORPLAN
TRANSPORT LINKS
Victoria Road is positioned between Tamworth Town Centre and Train Station, near to the A513. Within five minutes by car, commuters can find themselves on the A5 and another few minutes to the M42. This makes the home ideal for commuters to Lichfield and Nuneaton as well as fast access to the M42 for Birmingham and Nottingham. The A38(N) is around a 15-minute journey west along the A5 and the A38(S) is found via a similar travel time at Bassetts Pole via Sutton Road at Mile Oak
Tamworth Railway Station has split level platforms offering services to all major UK destinations including Birmingham & London. This is within a 5-minute walk.
There are two bus depots in Tamworth Town Centre within easy reach of the property offering services to major destinations around the West Midlands and Staffordshire.
SCHOOLS & AMENITIES
Viewers with children will be delighted to learn that this home lies within catchment of the well-regarded Landau Forte QEMS Academy (Secondary) and Moorgate Primary which are both half a mile’s journey (0.5 miles) from this home. Although we have used the Staffordshire Schools (Gov) Website to compile this information, we always advise that prospective buyers make their own enquiries with the local authority to confirm catchment.
Tamworth has a plethora of shops available from the town centre which is then supported by supermarkets and retail outlets around Ventura Retail Park and Jolly Sailor Park.
Tamworth is also home to the a historic Castle as well as the Snowdome, Leisure Centres, Odeon Cinema and Ten Pin Bowling Alley amongst other places of interest.
RIGHT OF WAY
A lower level traditional bricked pathway between the house and garden is available to this house and the neighbouring property to the right to be able to access Albion Street, with secure gates to each side.
Disclaimer
Whilst we make enquiries with the Seller to ensure the information provided is accurate, Yopa makes no representations or warranties of any kind with respect to the statements contained in the particulars which should not be relied upon as representations of fact. All representations contained in the particulars are based on details supplied by the Seller. Your Conveyancer is legally responsible for ensuring any purchase agreement fully protects your position. Please inform us if you become aware of any information being inaccurate.
Money Laundering Regulations
Should a purchaser(s) have an offer accepted on a property marketed by Yopa, they will need to undertake an identification check and asked to provide information on the source and proof of funds. This is done to meet our obligation under Anti Money Laundering Regulations (AML) and is a legal requirement. We use a specialist third party service together with an in-house compliance team to verify your information. The cost of these checks is £82.50 +VAT per purchase, which is paid in advance, when an offer is agreed and prior to a sales memorandum being issued. This charge is non-refundable under any circumstances.
- COUNCIL TAXA payment made to your local authority in order to pay for local services like schools, libraries, and refuse collection. The amount you pay depends on the value of the property.Read more about council Tax in our glossary page.
- Ask agent
- PARKINGDetails of how and where vehicles can be parked, and any associated costs.Read more about parking in our glossary page.
- Yes
- GARDENA property has access to an outdoor space, which could be private or shared.
- Yes
- ACCESSIBILITYHow a property has been adapted to meet the needs of vulnerable or disabled individuals.Read more about accessibility in our glossary page.
- Ask agent
Energy performance certificate - ask agent
Victoria Road, Tamworth, B79
Add an important place to see how long it'd take to get there from our property listings.
__mins driving to your place
Get an instant, personalised result:
- Show sellers you’re serious
- Secure viewings faster with agents
- No impact on your credit score

Your mortgage
Notes
Staying secure when looking for property
Ensure you're up to date with our latest advice on how to avoid fraud or scams when looking for property online.
Visit our security centre to find out moreDisclaimer - Property reference 428501. The information displayed about this property comprises a property advertisement. Rightmove.co.uk makes no warranty as to the accuracy or completeness of the advertisement or any linked or associated information, and Rightmove has no control over the content. This property advertisement does not constitute property particulars. The information is provided and maintained by Yopa, North West & Midlands. Please contact the selling agent or developer directly to obtain any information which may be available under the terms of The Energy Performance of Buildings (Certificates and Inspections) (England and Wales) Regulations 2007 or the Home Report if in relation to a residential property in Scotland.
*This is the average speed from the provider with the fastest broadband package available at this postcode. The average speed displayed is based on the download speeds of at least 50% of customers at peak time (8pm to 10pm). Fibre/cable services at the postcode are subject to availability and may differ between properties within a postcode. Speeds can be affected by a range of technical and environmental factors. The speed at the property may be lower than that listed above. You can check the estimated speed and confirm availability to a property prior to purchasing on the broadband provider's website. Providers may increase charges. The information is provided and maintained by Decision Technologies Limited. **This is indicative only and based on a 2-person household with multiple devices and simultaneous usage. Broadband performance is affected by multiple factors including number of occupants and devices, simultaneous usage, router range etc. For more information speak to your broadband provider.
Map data ©OpenStreetMap contributors.




