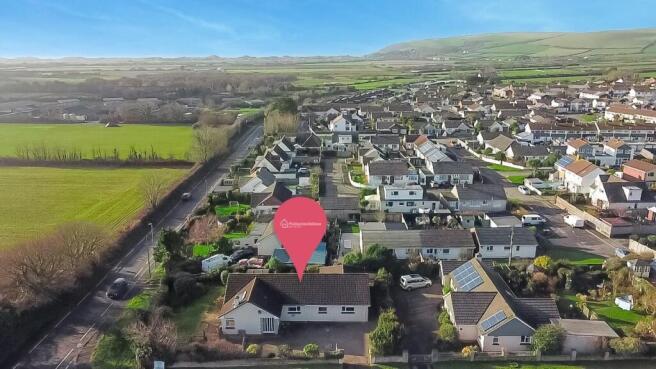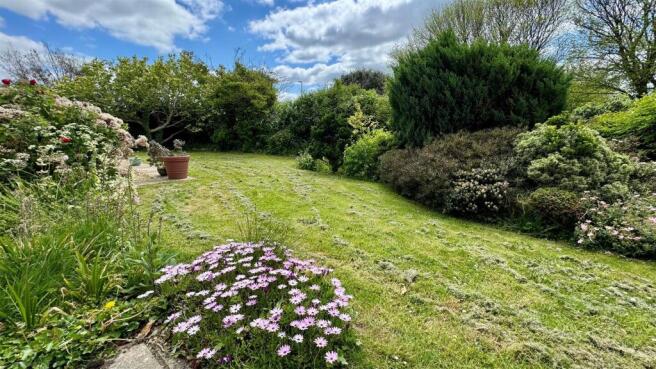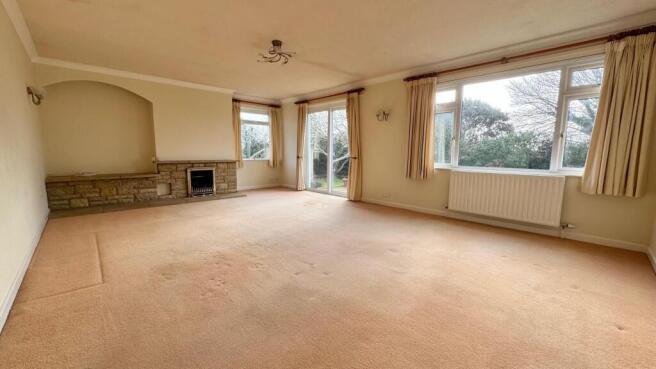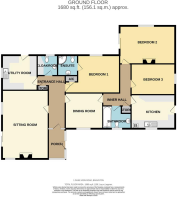
Dune View Road

- PROPERTY TYPE
Detached Bungalow
- BEDROOMS
4
- BATHROOMS
2
- SIZE
Ask agent
- TENUREDescribes how you own a property. There are different types of tenure - freehold, leasehold, and commonhold.Read more about tenure in our glossary page.
Freehold
Key features
- Particularly Spacious Home
- May Suit Dual Family Occupation
- Large Corner Plot Position
- Kitchen & Utility/Dining Room
- 4 Generous Double Bedrooms
- 22' Sitting Room
- Bathroom & Cloakroom
- NO ONGOING CHAIN
- Ample Parking Private Driveway
Description
The bungalow features a well-proportioned reception room, providing a welcoming space for relaxation and entertaining. The 4 bedrooms are thoughtfully designed with master en suite shower room, offering flexibility for various living arrangements, including the potential for dual family occupation. There is also the advantage of a bathroom and cloakroom WC located from the hall conveniently located, catering to the needs of the household.
This property presents tremendous scope and potential allowing you to create your dream home. Whether you envision modernising the interiors or expanding the living space, the possibilities are endless.
With no onward chain, this bungalow is ready for you to move in and make it your own. Viewing is essential to fully appreciate the charm and potential this property has to offer. Don't miss out on this fantastic opportunity in Braunton.
Phillips Smith & Dunn are delighted to offer to the market this particularly spacious 3 bedroom detached bungalow that offers well planned and flexible accommodation. The property stands within a generous corner plot position with a large expanse of private driveway to the front along with a wrap around garden to the side and rear. The property benefits from full double glazing, has gas fired central heating system along with the advantage of having no onward chain therefore, can be occupied without delay
The bungalow stands on a large corner plot and offers tremendous scope and potential, the agents consider the property may suit those persons looking for a dual family occupation if required subject to some reconfiguration and adaption and of course will be subject to any pp and buildings regulations. The rooms are all very well proportioned and generous in size which can only be fully appreciated upon a formal viewing. Briefly, the accommodation comprises entrance porch leads into the spacious entrance hall serving all rooms. Upon entering and located on your left is access leading into the impressive dual aspect 22' sitting room. This delightful room enjoys a sunny South facing aspect and has direct access leading into the garden. Leading from the entrance hall there is a useful cloakroom WC, and access to a spacious utility room. A formal dining room can be used as 4th bedroom and connects to an inner hall serving the 3 piece family bathroom and to the kitchen. Here there is a wide assortment of base and wall units finished with shaker style door fronted units, there are ample working surfaces with inset sink unit, gas hob and eye level oven. Cupboard housing gas boiler serving central heating system, door leading to the side of the property. There are 3/4 generous double bedrooms providing space and comfort, bedroom 1 has the advantage of an en suite shower room and fitted wardrobes, whilst bedroom 2 located to the rear has a sliding door providing a further means of access into the garden.
Directly to the front of the property is a large private brick paved driveway providing off road parking for numerous vehicles. The property can be accessed on all sides with picket style gate and gravelled path leading to a large expanse of level lawn. There is also space to site a caravan/boat or motor home if required. The garden enjoys a sunny South facing aspect with a paved patio leading from the sitting room, this sunny spot is perfect for alfresco dining. There are mature flower borders stocked with a wide variety of established plants shrubs and trees including a fine specimen Magnolia situated to one corner. To the rear there is paving laid with easy maintenance and practicality in mind along with useful timber store shed. This area of the garden enjoys a West facing aspect therefore, will enjoy sunshine late into the evening and enjoys a good degree of privacy.
Entrance Porch - 2.97m x 1.68m (9'9 x 5'6) -
Entrance Hall - 5.26m x 2.74m (17'3 x 9'0) -
Cloakroom - 1.98m x 1.85m (6'6 x 6'1) -
Sitting Room - 6.76m x 4.55m (22'2 x 14'11) -
Bedroom 4 /Dining Room - 3.68m x 3.35m (12'1 x 11'0) -
Inner Hall - 4.06m x 2.79m (13'4 x 9'2) -
Kitchen - 4.45m x 3.12m (14'7 x 10'3) -
Utility Room - 3.53m x 3.45m (11'7 x 11'4) -
Bedroom 1 - 4.27m x 3.68m (14'0 x 12'1) -
En Suite Shower Room - 1.98m x 1.85m (6'6 x 6'1) -
Bedroom 2 - 5.46m x 3.73m (17'11 x 12'3) -
Bedroom 3 - 4.45m x 3.00m (14'7 x 9'10) -
Bathroom - 2.79m x 2.03m (9'2 x 6'8) -
The property enjoys a pleasant corner plot position situated at the entrance to Dune View Road forming part of the ever popular Saunton Park development which is located to the West side of Braunton village. It is ideally situated for easy access to Kingsacre Primary School, with bus stop nearby and the very useful Pixie Dell Stores and Newsagent.
Being to the west of Braunton means that access to the sandy beaches at Croyde and Saunton is very convenient as they are only a 3 mile drive away. Also at Saunton, there is the renowned golf club with its two championship courses. Braunton is a lovely village which caters well for its inhabitants with an excellent range of amenities to cater for everyday needs. There are 3 good primary schools, a secondary school and further education at Barnstaple. Braunton has a Tesco superstore, the family run Cawthorne Store, public houses, churches, library and a good number of local shops and stores. There are also a good number of restaurants and coffee shops.
A regular bus service connects to Barnstaple, the regional centre of north Devon approximately 5 miles to the east and here a wide range of shopping and leisure facilities can be found. There is access on to the North Devon Link Road which provides a convenient route to the M5 motorway at junction 27, whilst the Tarka Train line connects to Exeter in the south which takes you directly to London.
The agents strongly advise an early inspection at the earliest opportunity not only to appreciate the particularly spacious and sizeable rooms but also the generous plot that the property stands.
Brochures
Dune View Road- COUNCIL TAXA payment made to your local authority in order to pay for local services like schools, libraries, and refuse collection. The amount you pay depends on the value of the property.Read more about council Tax in our glossary page.
- Band: D
- PARKINGDetails of how and where vehicles can be parked, and any associated costs.Read more about parking in our glossary page.
- Yes
- GARDENA property has access to an outdoor space, which could be private or shared.
- Yes
- ACCESSIBILITYHow a property has been adapted to meet the needs of vulnerable or disabled individuals.Read more about accessibility in our glossary page.
- Ask agent
Dune View Road
Add an important place to see how long it'd take to get there from our property listings.
__mins driving to your place
Get an instant, personalised result:
- Show sellers you’re serious
- Secure viewings faster with agents
- No impact on your credit score
Your mortgage
Notes
Staying secure when looking for property
Ensure you're up to date with our latest advice on how to avoid fraud or scams when looking for property online.
Visit our security centre to find out moreDisclaimer - Property reference 33645527. The information displayed about this property comprises a property advertisement. Rightmove.co.uk makes no warranty as to the accuracy or completeness of the advertisement or any linked or associated information, and Rightmove has no control over the content. This property advertisement does not constitute property particulars. The information is provided and maintained by Phillips, Smith & Dunn, Braunton. Please contact the selling agent or developer directly to obtain any information which may be available under the terms of The Energy Performance of Buildings (Certificates and Inspections) (England and Wales) Regulations 2007 or the Home Report if in relation to a residential property in Scotland.
*This is the average speed from the provider with the fastest broadband package available at this postcode. The average speed displayed is based on the download speeds of at least 50% of customers at peak time (8pm to 10pm). Fibre/cable services at the postcode are subject to availability and may differ between properties within a postcode. Speeds can be affected by a range of technical and environmental factors. The speed at the property may be lower than that listed above. You can check the estimated speed and confirm availability to a property prior to purchasing on the broadband provider's website. Providers may increase charges. The information is provided and maintained by Decision Technologies Limited. **This is indicative only and based on a 2-person household with multiple devices and simultaneous usage. Broadband performance is affected by multiple factors including number of occupants and devices, simultaneous usage, router range etc. For more information speak to your broadband provider.
Map data ©OpenStreetMap contributors.








