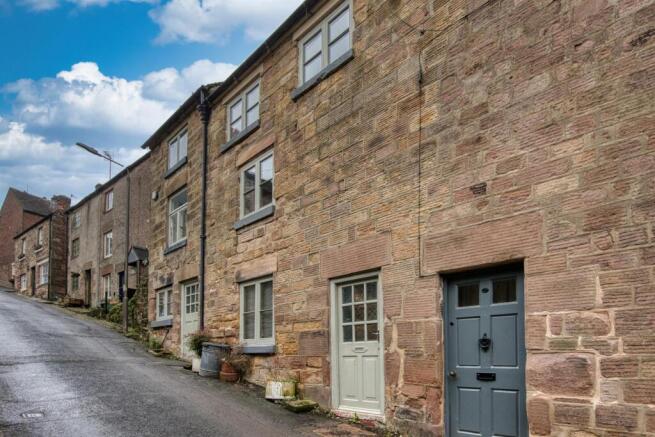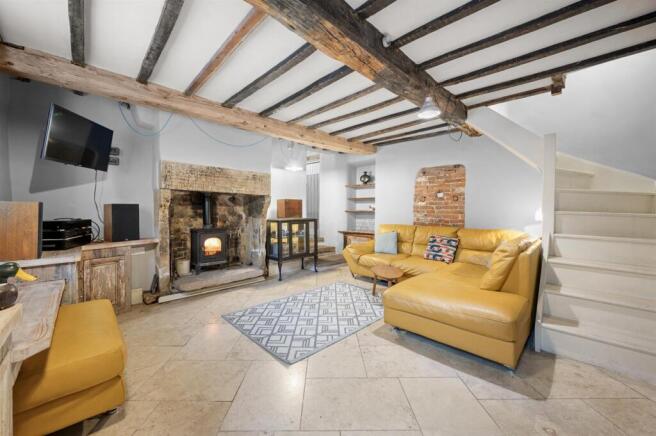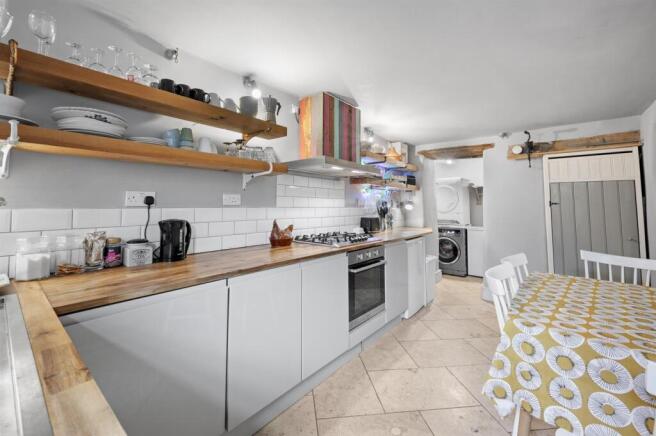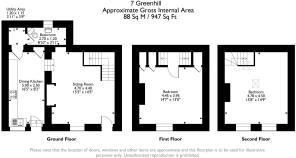
Greenhill, Wirksworth

- PROPERTY TYPE
Terraced
- BEDROOMS
2
- BATHROOMS
1
- SIZE
947 sq ft
88 sq m
- TENUREDescribes how you own a property. There are different types of tenure - freehold, leasehold, and commonhold.Read more about tenure in our glossary page.
Freehold
Key features
- Complete renovation to an exceptional standard
- New wooden double glazed windows, new kitchen and wet room
- Extremely energy-efficient including wool insulation
- Reclaimed and repurposed materials throughout
- Vacant possession and no upward chain
- Spacious rooms throughout
- All furniture can be included in the sale
- Been a family home and rental - potential to holiday let
- In heart of town centre
- Zoned plumbed underfloor heating throughout ground floor
Description
The cottage has a cathedral roof with original exposed beam and roof lights. There are new wooded double glazed windows, a new kitchen and bathroom. The floors were insulated and a plumbed multi-zone underfloor heating system has been installed throughout the ground floor. The upper floors are solid wood with wool insulation below. Other features include inbuilt cabinetry made from locally sourced reclaimed materials .
With two front doors, the ground floor has a dining kitchen, utility area, wet-room bathroom and large sitting room. Painted wooden stairs lead up to large double bedrooms on each of the first and second floors.
The home is in the heart of the thriving centre of Wirksworth, with independent retailers, cafes, bars and cultural offerings. The primary, junior and secondary schools are within a 10 minute walk, as is Wirksworth Leisure Centre and Hannage Brook medical centre. Countryside walks and cycle rides are easily accessible too, including the High Peak Trail, which runs across the top of the town.
Slightly further afield is Carsington Water and the bustling market towns of Belper, Matlock, Bakewell, Buxton and Ashbourne, plus the beautiful Derbyshire Dales, Peak District and Chatsworth House.
The home has an EPC rating of D and is Council Tax band B.
Front Of The Home - Located at the bottom of historic Greenhill, this attractive stone-built cottage has two front doors - leading into the kitchen and sitting room respectively. The home has timber-framed double glazing to the local conservation area regulations and an outside tap.
Dining Kitchen - 5 x 2.5 (16'4" x 8'2") - We will enter the home through the higher of the two entrance doors, which leads into the dining kitchen. The wooden door has nine square patterned glazed panels and a chrome handle. Descend three stone steps onto the travertine floor. A red line on the top step denotes where the original floor level was, so you can easily see how much the floor level has been lowered by, to add underfloor heating create additional headroom.
Immediately in front is space for a four-seater dining table. Beyond is an inset cupboard with boiler and the control unit for the zoned underfloor heating. We adore the substantial curved stone walls.
On the left is a very long L-shaped iroko hardwood worktop with subway brick-style tiled splashbacks. A substantial inset stainless steel 1.5 sink and drainer with chrome swan neck mixer tap sits beneath the timber framed window above. Further along is an integrated five-ring Bosch gas hob with brushed chrome extractor fan over and Indesit electric oven below. Above the worktop to each side of the oven are two deep wall-mounted shelves and several bespoke wall lights. Underneath the worktop is an integrated Electrolux dishwasher and space for a refrigerator.
An open entrance leads through to the Utility area where there is space and plumbing for a washing machine, plus tumble dryer and fridge/freezer. This area has a ceiling light fitting and folding pine door into the bathroom.
Bathroom - 2.7 x 1.2 (8'10" x 3'11") - This well-designed wet room has floor-to-ceiling subway tiles and quality hand-laid mosaic tiled floor. At the far end is a mains-fed shower with monsoon shower head and separate hose attachment. The wall-mounted ceramic sink has distinctive chunky stainless steel taps and, to the left, is a capsule WC with cistern above. The bathroom also includes a chrome vertical heated towel rail, ceiling light fitting, extractor fan, frosted window and shaver point. The bathroom is fully tanked and insulated, with underfloor heating, so dries out very quickly after each shower.
Sitting Room - 4.70m x 4.39m (15'5" x 14'5") - This spectacular room is accessed from the kitchen and also via a separate front door from the street. Like the kitchen, the floor has also been lowered here, creating a spacious room with high ceiling. With a travertine floor, the focal point of this room is the stunning fireplace. It has a lime rendered stone and brick surround with stone hearth. The wood burner has a flue set into the three-storey high lined chimney. The room also has zoned underfloor heating.
We were impressed with the care shown to the heritage of this home. The original ceiling beams were all individually polished and restored. The fitted shelving, storage units and deep window seat have all been crafted by a local joiner from reclaimed wood and locally produced larch so is in keeping with the style of the home. The wall and ceiling lights are bespoke handmade ceramics made by the current homeowner. The room also includes a handmade under-stairs cupboard with shelf above.
This is a beautiful spacious, yet cosy, room in which to gather with friends and family.
Stairs To First Floor Landing - From the sitting room, painted wooden stairs curve up to the first floor landing. There is overhead shelving on the stairs. A pine door leads into Bedroom One and the stairs continue up to Bedroom Two on the second floor.
Bedroom One - 4.45m x 3.94m (14'7" x 12'11") - This very spacious double bedroom has a tall south-facing window and high ceiling. The fireplace has a painted iron surround, stone hearth and timber mantelpiece. There are wide alcoves on each side - with a heritage-style radiator in the right-hand alcove. This traditional room has a beamed ceiling, high skirting boards, exposed floorboards, storage cupboards distinctive handmade ceiling lights.
Bedroom Two - 4.78 x 4.5 (15'8" x 14'9") - We love this breathtaking huge double bedroom with a vaulted ceiling and exposed timber beams and trusses. Light pours in through two sets of south-facing double-glazed windows and two dormer windows above. The sense of light and space is enhanced by the painted floorboards and walls. The window sills include stone reclaimed from Repton Art School. The timber-framed windows have delicate handles and oak beams above. The room includes high skirting boards, an overhead mezzanine storage area, heritage radiator and ceiling light fitting. There are also hidden water pipes which were intended to create an en-suite shower room here, so it will be possible to add an upstairs bathroom should you wish to in the future.
Brochures
Greenhill, WirksworthEPCBrochure- COUNCIL TAXA payment made to your local authority in order to pay for local services like schools, libraries, and refuse collection. The amount you pay depends on the value of the property.Read more about council Tax in our glossary page.
- Band: B
- PARKINGDetails of how and where vehicles can be parked, and any associated costs.Read more about parking in our glossary page.
- Ask agent
- GARDENA property has access to an outdoor space, which could be private or shared.
- Ask agent
- ACCESSIBILITYHow a property has been adapted to meet the needs of vulnerable or disabled individuals.Read more about accessibility in our glossary page.
- Ask agent
Energy performance certificate - ask agent
Greenhill, Wirksworth
Add an important place to see how long it'd take to get there from our property listings.
__mins driving to your place
Your mortgage
Notes
Staying secure when looking for property
Ensure you're up to date with our latest advice on how to avoid fraud or scams when looking for property online.
Visit our security centre to find out moreDisclaimer - Property reference 33645554. The information displayed about this property comprises a property advertisement. Rightmove.co.uk makes no warranty as to the accuracy or completeness of the advertisement or any linked or associated information, and Rightmove has no control over the content. This property advertisement does not constitute property particulars. The information is provided and maintained by Bricks and Mortar, Wirksworth. Please contact the selling agent or developer directly to obtain any information which may be available under the terms of The Energy Performance of Buildings (Certificates and Inspections) (England and Wales) Regulations 2007 or the Home Report if in relation to a residential property in Scotland.
*This is the average speed from the provider with the fastest broadband package available at this postcode. The average speed displayed is based on the download speeds of at least 50% of customers at peak time (8pm to 10pm). Fibre/cable services at the postcode are subject to availability and may differ between properties within a postcode. Speeds can be affected by a range of technical and environmental factors. The speed at the property may be lower than that listed above. You can check the estimated speed and confirm availability to a property prior to purchasing on the broadband provider's website. Providers may increase charges. The information is provided and maintained by Decision Technologies Limited. **This is indicative only and based on a 2-person household with multiple devices and simultaneous usage. Broadband performance is affected by multiple factors including number of occupants and devices, simultaneous usage, router range etc. For more information speak to your broadband provider.
Map data ©OpenStreetMap contributors.





