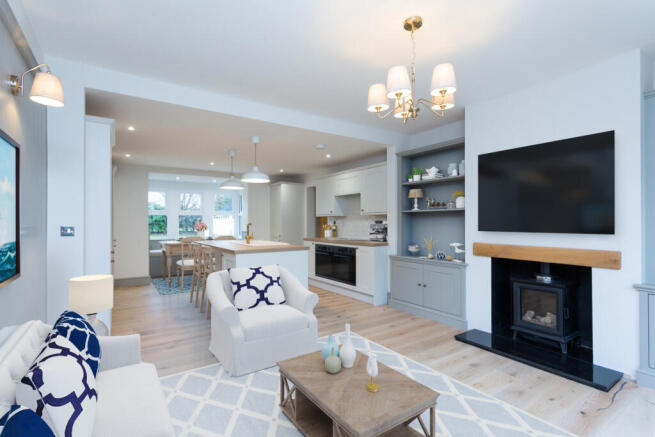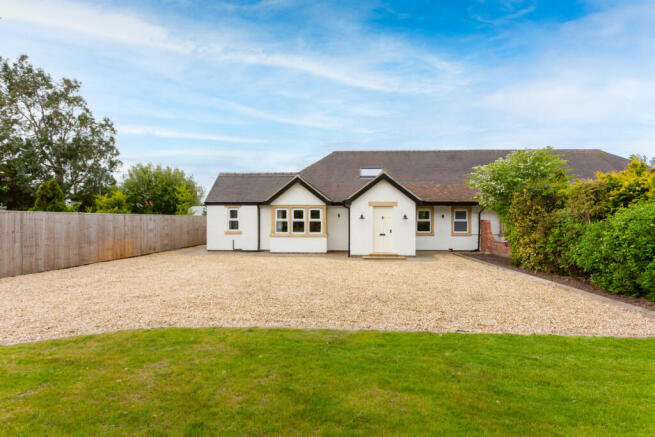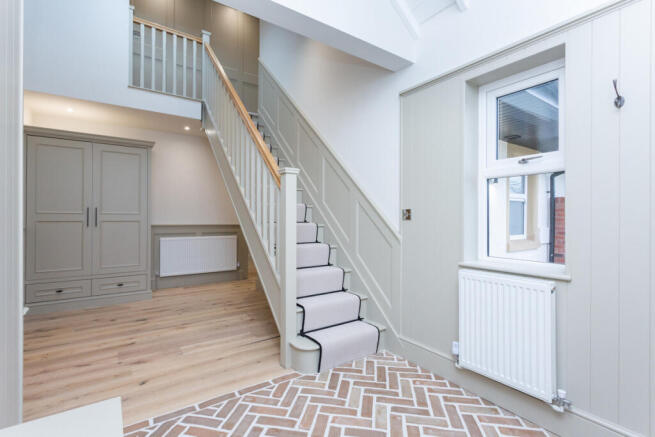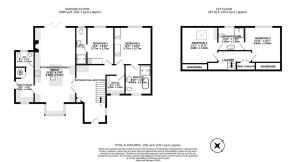4 bedroom semi-detached house for sale
Mains Lane, Poulton-le-Fylde, FY6

- PROPERTY TYPE
Semi-Detached
- BEDROOMS
4
- BATHROOMS
3
- SIZE
1,562 sq ft
145 sq m
- TENUREDescribes how you own a property. There are different types of tenure - freehold, leasehold, and commonhold.Read more about tenure in our glossary page.
Freehold
Key features
- Chain-free & move-in ready - fully renovated to an exceptional standard
- Four double bedrooms including two luxury ground-floor suites
- Three stylish bathrooms - one with a freestanding bath & one Jack & Jill shower room
- Sociable kitchen/diner & family room with shaker units and garden access
- Dedicated home office/study plus a practical utility room & downstairs WC
- Gated plot with gravel driveway providing ample off-road parking
- Low-maintenance landscaped garden with patio for outdoor entertaining
- Fantastic village location near Poulton-le-Fylde, top schools & countryside walks
Description
Set on a substantial gated plot with ample parking and a landscaped, low-maintenance rear garden, the property combines traditional proportions with a cleverly reconfigured layout to suit today’s lifestyle.
Inside, no detail has been overlooked. The home now boasts four double bedrooms and three luxurious bathrooms, including two stunning en-suites on the ground floor. The largest suite features a designer four-piece bathroom with a freestanding tub, while the second double enjoys a sleek en-suite shower room.
The heart of the home is the open-plan kitchen/diner and family room - a bright and sociable space with on-trend grey shaker units, plenty of storage, and patio doors leading out to the garden. There’s room for both a dining table and a relaxed seating area, making it the perfect hub for everyday life and entertaining.
Practical additions include a dedicated home office/study, a handy utility room, and a downstairs WC. Upstairs, two further double bedrooms share a stylish Jack & Jill shower room, ideal for children or guests.
Located on the edge of the countryside in a welcoming village, the home offers peace and convenience in equal measure. Poulton-le-Fylde is less than 10 minutes away for shops, schools, and transport links, while Singleton Primary (rated “Good” by Ofsted) is just around the corner. Older children are well served by nearby Hodgson Academy, rated “Outstanding.”
Whether you’re a family seeking space and flexibility, or downsizers looking for a move-in ready home with room for visiting guests, this property ticks all the boxes.
Front External
Double wooden entry gates, gravel stone driveway, parking for multiple cars, fencing to one side, lawned area edged with mature trees, outside lights and downlights, Indian stone flagged footpath, outside tap to the side of the property.
Entrance Hall / Boot Room
Feature brick paved herringbone style flooring to the entrance that leads on to engineered oak flooring which runs throughout the ground floor living. Bespoke wood panelled walls which follow on up the staircase and onto the first floor landing. Fitted meter cupboard, fitted shoe bench, pendant lights, spot lights, wall light, smoke alarm, radiator, double glazed window to the side aspect, wooden front door, staircase with a wooden handrail, wool carpet runner and iron stair rods, fitted wardrobe, power points. Double wooden doors open to the Kitchen/Dining/Family Room.
Kitchen/Dining/Family Room
Range of wall and base units with wooden work surfaces, bespoke kitchen storage cupboards, kitchen island with seating for two people, storage below, fitted radiator, and an integrated dishwasher. Fitted porcelain large single bowl sink with a brushed mixer tap, pendant lights over the island, integrated full height fridge and freezer, four ring induction hob with an extractor hood above, fitted twin double ovens and grill, double glazed bay windows to the front aspect with a fitted bench window seat, spot lights, smoke alarm, power points, door leading to the Utility Room. The living area comprises of fitted alcove cupboards and book shelving, feature panelled wall with wall lights, radiator, power points, double glazed sliding doors which open out to the garden, fireplace with a log burner style gas fire, a tiled hearth and a wooden beam above, television point, pendant light.
Utility Room
Range of wall and base units with wooden work surfaces, space and plumbing for a washing machine, space and plumbing for a tumble dryer, double glazed window to the front aspect, single bowl sink with a brushed brass mixer tap, spot lights, feature panelled wall, radiator, composite door with an obscured glass window panel gives external access, fitted cupboard housing the combi boiler and water cylinder, power points, Velux window, door leading to the WC.
WC
A two piece suite comprising of a low level WC with cistern and a sink vanity unit with storage below, round sink with a freestanding mixer tap. Half height panelled walls, double glazed obscured window to the back aspect, spot lights, wall light, extractor fan.
Bedroom 2
Spot lights, skirting boards, fitted panelled headboard with wall lights, power points and USB points. Radiator, double glazed window to the back aspect, television point. bespoke fitted wardrobe, door leading to the ensuite.
En-Suite 1
A three piece suite comprising of a low level WC with cistern, a rectangular shaped sink vanity unit with a mixer tap and storage below and a double shower enclosure with a rainfall shower head and a hand shower attachment. Spot lights, wall lights, half height panelled walls, period style radiator, tiled flooring, extractor fan, double glazed obscured window to the back aspect.
En-Suite 2
A four piece suite comprising of a freestanding bathtub with a free standing mixer tap and a hand shower attachment, a low level WC with cistern, a sink vanity unit with storage below and a mixer tap and a double shower enclosure with a rainfall shower head and a hand shower attachment. Double glazed obscured window to the front aspect, spot lights, wall lights, period style radiator, half height panelled walls, tiled floors.
Office
Bespoke fitted wall and base units with a wooden work bench, power points, double glazed window to the front aspect, spot lights, radiator.
Landing
Wool carpeted flooring, full height panelled feature wall, spot lights, Velux window, smoke alarm, large fitted airing cupboard.
Bedroom 3
Fitted wardrobes with strip lighting, engineered oak flooring, fitted wood panelled headboard with wall lights, USB sockets and power points, double glazed window to the back aspect, television point, spot lights, radiator, power points, door leading to a Jack and Jill shower room.
Shower Room
A three piece suite comprising of a low level WC with cistern, a sink vanity unit with a mixer tap and storage below and a double walk-in shower enclosure with a rainfall shower head and a hand shower attachment. Wall mounted mirrored cabinet with a shaving socket, spot lights, half height panelled walls, extractor fan, double glazed obscured window to the back aspect, period style radiator, tiled floor.
Back External
Raised Indian stone flagged patio area for outside dining and seating, raised boarders in wood with decorative bark chipping, mature conifers, fencing enclosed, outside lights.
Bedroom 1
Spot lights, fitted panelled headboard with wall lights, power points and USB sockets, bespoke fitted wardrobes, fitted wooden bench, skirting boards, double glazed window to the back aspect, television point, radiator, door leading to the master bathroom.
Bedroom 4
Pendant light, Velux window, fitted wardrobes, wooden panelled walls, USB sockets, radiator, fitted storage bench, power points, engineered oak flooring, door leading to the Jack And Jill shower room.
- COUNCIL TAXA payment made to your local authority in order to pay for local services like schools, libraries, and refuse collection. The amount you pay depends on the value of the property.Read more about council Tax in our glossary page.
- Band: D
- PARKINGDetails of how and where vehicles can be parked, and any associated costs.Read more about parking in our glossary page.
- Driveway
- GARDENA property has access to an outdoor space, which could be private or shared.
- Yes
- ACCESSIBILITYHow a property has been adapted to meet the needs of vulnerable or disabled individuals.Read more about accessibility in our glossary page.
- Ask agent
Mains Lane, Poulton-le-Fylde, FY6
Add an important place to see how long it'd take to get there from our property listings.
__mins driving to your place
Get an instant, personalised result:
- Show sellers you’re serious
- Secure viewings faster with agents
- No impact on your credit score
Your mortgage
Notes
Staying secure when looking for property
Ensure you're up to date with our latest advice on how to avoid fraud or scams when looking for property online.
Visit our security centre to find out moreDisclaimer - Property reference ZMichaelBailey0003516151. The information displayed about this property comprises a property advertisement. Rightmove.co.uk makes no warranty as to the accuracy or completeness of the advertisement or any linked or associated information, and Rightmove has no control over the content. This property advertisement does not constitute property particulars. The information is provided and maintained by Michael Bailey, Powered by Keller Williams, Preston. Please contact the selling agent or developer directly to obtain any information which may be available under the terms of The Energy Performance of Buildings (Certificates and Inspections) (England and Wales) Regulations 2007 or the Home Report if in relation to a residential property in Scotland.
*This is the average speed from the provider with the fastest broadband package available at this postcode. The average speed displayed is based on the download speeds of at least 50% of customers at peak time (8pm to 10pm). Fibre/cable services at the postcode are subject to availability and may differ between properties within a postcode. Speeds can be affected by a range of technical and environmental factors. The speed at the property may be lower than that listed above. You can check the estimated speed and confirm availability to a property prior to purchasing on the broadband provider's website. Providers may increase charges. The information is provided and maintained by Decision Technologies Limited. **This is indicative only and based on a 2-person household with multiple devices and simultaneous usage. Broadband performance is affected by multiple factors including number of occupants and devices, simultaneous usage, router range etc. For more information speak to your broadband provider.
Map data ©OpenStreetMap contributors.




