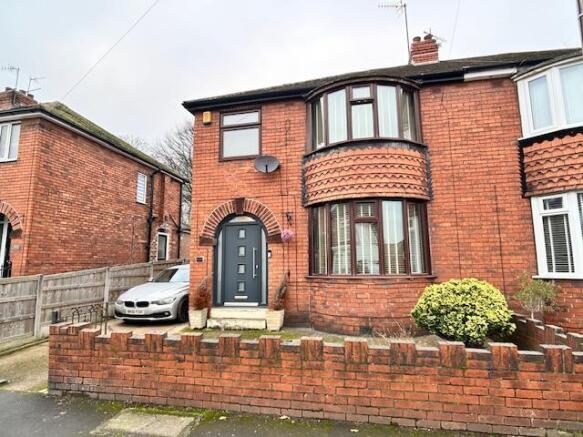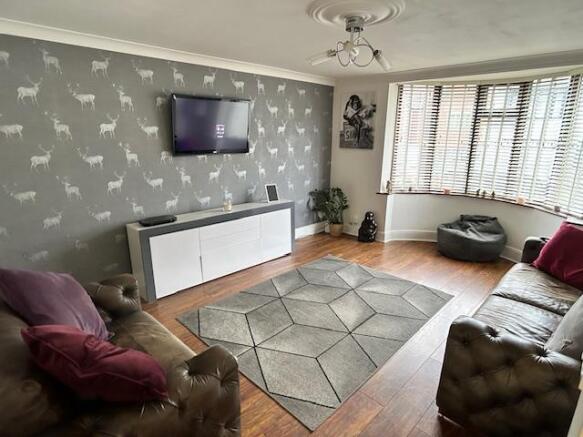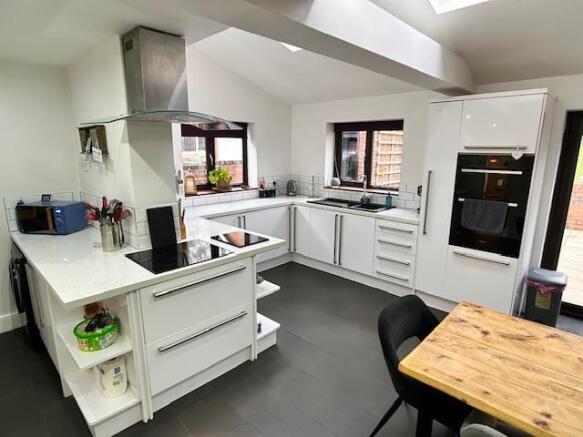
Church Street, Mexborough

- PROPERTY TYPE
Semi-Detached
- BEDROOMS
3
- BATHROOMS
1
- SIZE
Ask agent
- TENUREDescribes how you own a property. There are different types of tenure - freehold, leasehold, and commonhold.Read more about tenure in our glossary page.
Freehold
Key features
- THREE BEDROOM
- SEMI DETACHED HOUSE
- EXTENDED TO REAR
- MODERN THROUGHOUT
- EXCELLENT LOCATION
- COMBINATION BOILER
- DETACHED GARAGE
- EPC RATING C
Description
Nestled on the charming Church Street in Mexborough, this delightful semi-detached house presents an excellent opportunity for families and first-time buyers alike. The property boasts a well-proportioned reception room, perfect for entertaining guests or enjoying quiet evenings with loved ones.
With three spacious bedrooms, there is ample room for everyone to find their own space, whether it be for restful nights or productive study sessions. The bathroom is conveniently located, ensuring ease of access for all members of the household.
One of the standout features of this home is the extended rear with modern kitchen, dining and seating areas.. This added convenience allows for hassle-free living, making it easier to welcome family and friends.
The location itself is a significant advantage, with local amenities, schools, and parks within easy reach, making it an ideal spot for families. The community atmosphere in Mexborough is warm and welcoming, providing a sense of belonging that is often sought after.
In summary, this semi-detached house on Church Street is a wonderful blend of comfort, convenience, and community spirit. It is a property that promises to be a lovely home for its next owners. Do not miss the chance to view this charming residence and envision the possibilities it holds for you and your family.
Ground Floor Accommodation - uPVC double glazed and panelled doorway opens into:
Entrance Hallway - Stairs to first floor landing with handrail and newel posts. Laminate wood effect flooring. Double panelled central heating radiator. Storage cupboard off housing a combination boiler.
Lounge - 5.53m * 3.92m (18'1" * 12'10") - uPVC double glazed bay window to front elevation. Laminate wood effect flooring. Single panelled central radiator. Wiring and socket for wall mounted TV.
Extended Kitchen / Diner - 5.79m * 4.67m (18'11" * 15'3") - uPVC double glazed window to rear and side elevation. Range of wall and base units with square edged work surfaces. Built in cooking facilities comprising of double electric oven with induction hob and chimney type extractor over. Integrated appliances include fridge and freezer units. One and a half bowl single drainer sink unit with mixer tap. Space and plumbing for an automatic washing machine. Tiles to splash back areas. Ceramic tiles to floor. Three double glazed Velux window. LED downlights to ceiling. Single panelled central heating radiator. uPVC double glazed French doors to rear garden area.
Wc - Suite in white comprising of low flush WC and hand wash basin. Ceramic tiles to floor. Tiles to splash back areas. LED downlights to ceiling. Extractor fan.
Frist Floor Accommodation -
Landing - uPVC double glazed window to side elevation. Stairs from entrance hallway with handrail and newel posts.
Bedroom One - 4.64m * 3.98m (15'2" * 13'0") - uPVC double glazed bay window to front elevation. Single panelled central heating radiator.
Bedroom Two - 3.67m * 3,43m (12'0" * 9'10",141'0") - uPVC double glazed window to rear elevation. Single panelled central heating radiator.
Bedroom Three - 2.20m * 1.94m (7'2" * 6'4") - uPVC double glazed window to front elevation. Single panelled central heating radiator.
Bathroom - 2.45m * 2.40m (8'0" * 7'10") - uPVC double glazed window to rear elevation. Suite in white comprising of corner bath with rain shower over, hand wash basin with storage beneath and low flush WC. Single panelled central heating radiator. Fully tiles to all walls and floor. LED downlights to ceiling.
Detached Garage - 5.04m * 2.56m (16'6" * 8'4") - Brick built detached garage with up and over door. Light and power supplied.
Oiutside And Gardens -
Viewings - By appointment only with Churchills call or email .
Important Information - MONEY LAUNDERING REGULATIONS.Intending purchasers will be asked to produce identification documentation at a later stage and we would ask for your co-operation in order that there is no delay in agreeing the sale. These particulars do not constitute part or all of an offer or contract. The measurements indicated are supplied for guidance only and as such must be considered incorrect. Potential buyers are advised to recheck measurements before committing to any expense. We have not tested any apparatus, equipment, fixtures or services and it is in the buyers interest to check the working condition of any appliances. Where an EPC is held for this property, it is available for inspection at the branch by appointment. If you require a Valuation or Home Buyers Report, then we are not able to offer an opinion either written or verbal on the content of these reports and this must be obtained from your legal representative. Whilst we take care in preparing these reports, a buyer should ensure that his/her legal representative confirms as soon as possible all matters relating to title including the extent and boundaries of the property and other important matters before exchange of contracts.
Measurements - Prospective purchasers attention is drawn to the fact that measurements quoted in these particulars are approximate overall sizes only. They should not be relied upon for any carpet measurements.
Electricity And Heating Supplier - Electricity is supplied by Mains supplier
Heating is gas and supplied by Mains Supplier
Water Supplier And Sewerage - Water and sewerage services are supplied by Yorkshire Water
Mobile Coverage - Current mobile coverage for indoors is LIMITED with some suppliers and outdoors is classed as LIKELY to be ok according to Ofcom.
Broadband - The property broadband speed is excellent with fibre broadband available.
Brochures
Church Street, MexboroughBrochure- COUNCIL TAXA payment made to your local authority in order to pay for local services like schools, libraries, and refuse collection. The amount you pay depends on the value of the property.Read more about council Tax in our glossary page.
- Band: B
- PARKINGDetails of how and where vehicles can be parked, and any associated costs.Read more about parking in our glossary page.
- Garage
- GARDENA property has access to an outdoor space, which could be private or shared.
- Yes
- ACCESSIBILITYHow a property has been adapted to meet the needs of vulnerable or disabled individuals.Read more about accessibility in our glossary page.
- Lateral living
Church Street, Mexborough
Add an important place to see how long it'd take to get there from our property listings.
__mins driving to your place
Your mortgage
Notes
Staying secure when looking for property
Ensure you're up to date with our latest advice on how to avoid fraud or scams when looking for property online.
Visit our security centre to find out moreDisclaimer - Property reference 33645608. The information displayed about this property comprises a property advertisement. Rightmove.co.uk makes no warranty as to the accuracy or completeness of the advertisement or any linked or associated information, and Rightmove has no control over the content. This property advertisement does not constitute property particulars. The information is provided and maintained by Churchills Estate Agents, Mexborough. Please contact the selling agent or developer directly to obtain any information which may be available under the terms of The Energy Performance of Buildings (Certificates and Inspections) (England and Wales) Regulations 2007 or the Home Report if in relation to a residential property in Scotland.
*This is the average speed from the provider with the fastest broadband package available at this postcode. The average speed displayed is based on the download speeds of at least 50% of customers at peak time (8pm to 10pm). Fibre/cable services at the postcode are subject to availability and may differ between properties within a postcode. Speeds can be affected by a range of technical and environmental factors. The speed at the property may be lower than that listed above. You can check the estimated speed and confirm availability to a property prior to purchasing on the broadband provider's website. Providers may increase charges. The information is provided and maintained by Decision Technologies Limited. **This is indicative only and based on a 2-person household with multiple devices and simultaneous usage. Broadband performance is affected by multiple factors including number of occupants and devices, simultaneous usage, router range etc. For more information speak to your broadband provider.
Map data ©OpenStreetMap contributors.





