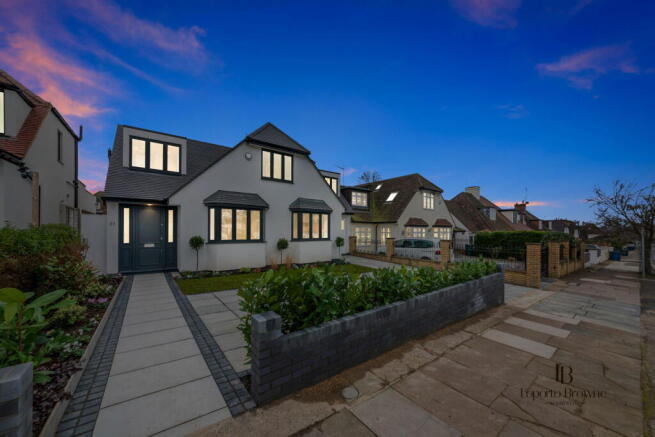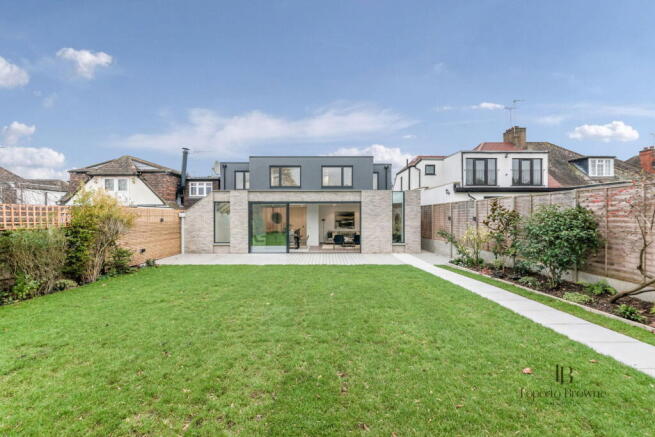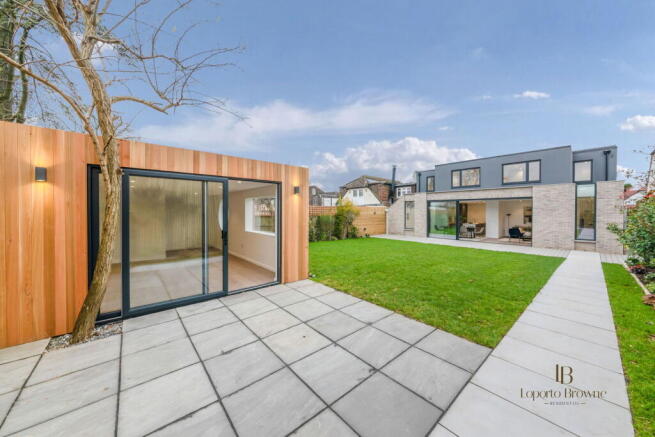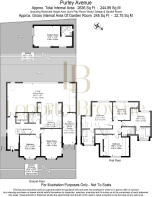Purley Avenue, NW2

- PROPERTY TYPE
Detached
- BEDROOMS
5
- BATHROOMS
4
- SIZE
2,700 sq ft
251 sq m
- TENUREDescribes how you own a property. There are different types of tenure - freehold, leasehold, and commonhold.Read more about tenure in our glossary page.
Freehold
Key features
- Set in a peaceful suburban area close to Hampstead Heath
- Link-detached home offering five double bedrooms and four contemporary stylish bathrooms
- Driveway for several cars
- Designed by an award-winning architect
- Every corner of this home reflects superior craftsmanship
- Landscaped south facing garden
- A wide residential street in a quiet area favoured by families
- German-made kitchen - Sleek Carrara quartz worktops - Bosch appliances - Filtered cold and boiling water tap
- Natural timber flooring flows seamlessly throughout enhanced by underfloor heating for comfort
- Oli & Liana are delighted to be instructed on this perfect family home. Please watch the video and book a viewing.
Description
Set in a peaceful suburban area close to Hampstead Heath, this newly refurbished, link-detached home offers five bedrooms and four contemporary bathrooms, all handcrafted with meticulous attention to detail. Designed by an award-winning architectural practice, every corner of this home reflects superior craftsmanship within the volumes of a period space.
Step into an entrance hall with a visual through-line which draws the eye to a serene tree at the end of the garden. To the rear, the open-plan kitchen flows seamlessly into the dining and reception areas, creating an ideal environment for entertaining against the backdrop of this landscaped southerly garden. The oversized ultra-slimline sliding doors blend the internal with the external space for a relaxed lifestyle during the warmer months.
All doorways have been raised to the near three-metre ceiling height for a sense of grandeur and natural light which complements the imposing space and there is underfloor heating throughout. The bespoke, German-made kitchen is arranged around a central stone breakfast island and features Bosch appliances, dual ovens, and a 90cm flexizone induction hob. Sleek Carrara quartz worktops and a filtered cold and boiling water tap complete this considered space.
On the ground floor, there is also an integrated flexible internal room with external doors to the driveway. A separate lounge gives the option of a cosier space for movie nights or a children’s playroom, and the fifth bedroom is also on the ground floor for ease of use for guests. It is accompanied by a bathroom with a shower.
All details are carefully considered, with wiring allowing for a CCTV system of your choice, the front door operated by a Hikvision security system, and the side door connecting the driveway to the garden is also accessed by a security keypad.
First Floor:
The stairway to the first floor is framed by bespoke timber detailing for a subtle statement, and there is ample storage beneath the stairs. The upper floor accommodates four well-appointed bedrooms, including a master suite with views over the garden and a second ensuite bedroom.
Two additional bedrooms share a stylish family bathroom, with each bathroom featuring Italian porcelain or Carrara marble mosaic tiles, underfloor heating and glazed walk-in showers. Each bedroom is equipped with bespoke German wardrobes featuring soft-close drawers in warm wood grain. Natural timber flooring flows seamlessly throughout and is also enhanced by underfloor heating for comfort.
Outdoor Space and Parking:
The landscaped gardens at both the front and rear of the property are beautifully designed. The driveway, paved in sawn stone, accommodates up to four cars and includes an electric charging point and water supply.
Enjoy the British summer in the expansive, south-facing garden which features composite decking for outdoor seating as well as external sockets and a water supply allowing for the implementation of an outdoor grill. A large studio has been created from natural cedar timber to integrate seamlessly with the garden, with a distinctive round window offering a unique visual detail. This space benefits from underfloor heating and a shower room enabling it to be transformed into a home office, fitness studio, or extra living space as desired.
Location:
Purley Avenue is a wide residential street in a quiet area favoured by families for its positioning between Hampstead Heath, Willesden Green and Queen’s Park. Favoured by families for its positioning between Hampstead Heath and Child’s Hill, Willesden Green and Queen’s Park.
Residents enjoy the all-weather tennis courts or a ParkRun in Gladstone Park, and picnics on the Heath during the summer months. Queen’s Park offers a host of activities year-round, including the annual Queen’s Park Day fete and ‘Shakespeare in the Squares’ performances, as well as a warm community feel amongst the independent cafés and restaurants of the neighbourhood.
Transport links are attractive with Cricklewood station just a 10-minute walk away, offering Thameslink access to Central London within about 15 minutes. One can also walk to Golders Green Underground station here for access to the Northern Line.
Notably, the house borders the four-billion-pound regeneration project at Brent Cross, which has been named one of the most ambitious in Europe. The project includes plans to transform over 370 acres of land into a vibrant new town centre, with cycle paths, new parks, and a new station on the Thameslink line. The Mayor of London has designated this a key area for substantial growth making the locality an attractive option for those looking to invest for capital appreciation alongside an elevated lifestyle.
Oli & Liana are delighted to be instructed on this perfect family home. Please see the brochure, watch the video and book a viewing.
Brochures
Brochure 1- COUNCIL TAXA payment made to your local authority in order to pay for local services like schools, libraries, and refuse collection. The amount you pay depends on the value of the property.Read more about council Tax in our glossary page.
- Band: F
- PARKINGDetails of how and where vehicles can be parked, and any associated costs.Read more about parking in our glossary page.
- Driveway,Off street
- GARDENA property has access to an outdoor space, which could be private or shared.
- Private garden
- ACCESSIBILITYHow a property has been adapted to meet the needs of vulnerable or disabled individuals.Read more about accessibility in our glossary page.
- Ask agent
Purley Avenue, NW2
Add an important place to see how long it'd take to get there from our property listings.
__mins driving to your place
Get an instant, personalised result:
- Show sellers you’re serious
- Secure viewings faster with agents
- No impact on your credit score
Your mortgage
Notes
Staying secure when looking for property
Ensure you're up to date with our latest advice on how to avoid fraud or scams when looking for property online.
Visit our security centre to find out moreDisclaimer - Property reference S1170581. The information displayed about this property comprises a property advertisement. Rightmove.co.uk makes no warranty as to the accuracy or completeness of the advertisement or any linked or associated information, and Rightmove has no control over the content. This property advertisement does not constitute property particulars. The information is provided and maintained by Loporto Browne Residential, London. Please contact the selling agent or developer directly to obtain any information which may be available under the terms of The Energy Performance of Buildings (Certificates and Inspections) (England and Wales) Regulations 2007 or the Home Report if in relation to a residential property in Scotland.
*This is the average speed from the provider with the fastest broadband package available at this postcode. The average speed displayed is based on the download speeds of at least 50% of customers at peak time (8pm to 10pm). Fibre/cable services at the postcode are subject to availability and may differ between properties within a postcode. Speeds can be affected by a range of technical and environmental factors. The speed at the property may be lower than that listed above. You can check the estimated speed and confirm availability to a property prior to purchasing on the broadband provider's website. Providers may increase charges. The information is provided and maintained by Decision Technologies Limited. **This is indicative only and based on a 2-person household with multiple devices and simultaneous usage. Broadband performance is affected by multiple factors including number of occupants and devices, simultaneous usage, router range etc. For more information speak to your broadband provider.
Map data ©OpenStreetMap contributors.




