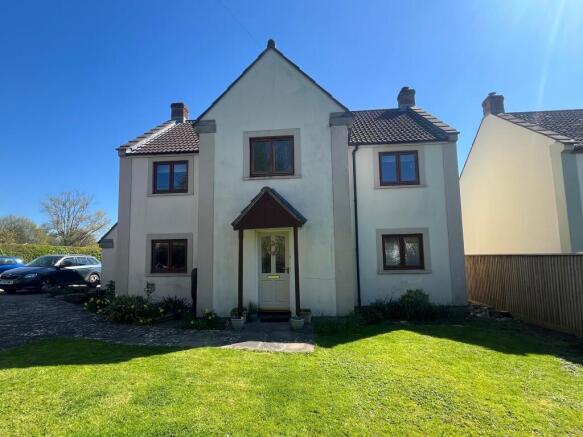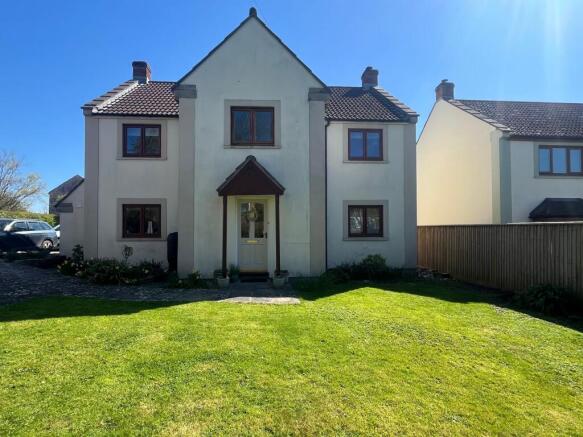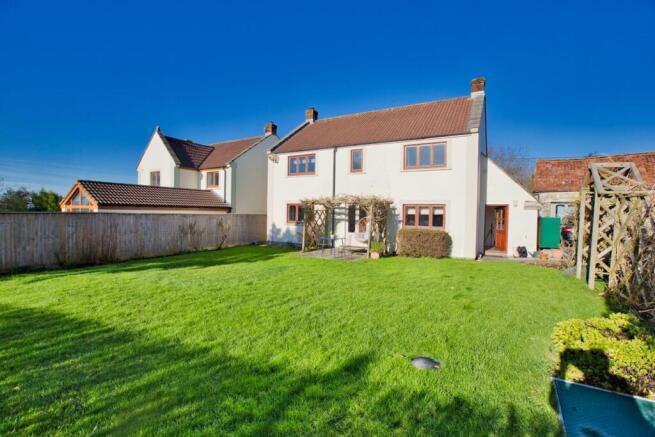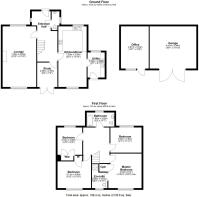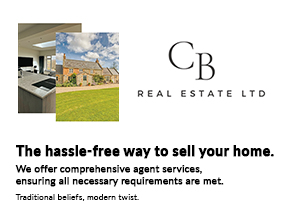
Stone Allerton, Axbridge, BS26

- PROPERTY TYPE
Detached
- BEDROOMS
4
- BATHROOMS
3
- SIZE
1,668 sq ft
155 sq m
- TENUREDescribes how you own a property. There are different types of tenure - freehold, leasehold, and commonhold.Read more about tenure in our glossary page.
Freehold
Key features
- A Beautiful Four-Bedroom Detached Home
- Large South facing garden
- Positioned within the highly desirable village of Stone Allerton
- Detached Barn with huge potential
- Ample off-street Parking
Description
A fantastic opportunity presents itself with this beautiful four-bedroom detached house nestled within the highly desirable village of Stone Allerton. Boasting a detached barn with huge potential, this property offers ample off-street parking, making it perfect for those seeking a tranquil yet convenient lifestyle. The property features four bedrooms, providing ample space for a growing family or visiting guests. The large south-facing garden offers a serene retreat, while the secluded front garden with tall hedges ensures privacy and tranquillity.
Outside, the property exudes charm and versatility with its expansive gardens and detached barn, offering a unique proposition in the market. The large, south-facing back garden welcomes abundant sunlight, making it an ideal space for various outdoor activities. Surrounded by hedges, the garden provides a peaceful oasis, while direct access to the driveway adds convenience. The detached barn boasts a functional layout, ripe for conversion into a guest annexe or rental accommodation, subject to necessary approvals. Furthermore, the spacious block-paved driveway can accommodate up to eight cars.
EPC Rating: D
Office
The office features patio doors opening onto a south-facing rear garden, filling the room with natural light. The room is kept warm with a radiator on one wall.
Downstairs WC
The downstairs WC features a sink, a radiator, and a toilet.
Lounge
The spacious living room exudes charm and character, centered around a stunning period-style fireplace with an open hearth. Windows on both the front and rear walls allow ample natural light to fill the space, highlighting the room's elegant features. The front windows offer a view of the front garden, while the rear windows provide a glimpse of the serene rear garden.
Kitchen
The open-plan kitchen and dining room boasts a built-in double oven and induction hob. A freestanding fridge-freezer and dishwasher provide additional convenience for all your culinary needs.
The room is fitted with numerous Howdens' farmhouse-style units, offering ample storage and a charming aesthetic. These units are complemented by elegant granite-effect work surfaces. The Karndean tiled flooring is not only durable but also stylish. In addition, to the well-appointed kitchen area, there is plenty of space for a large dining table.
Utility
The utility room is equipped with a washing machine, a sink, and a tumble dryer. There is also additional storage. A door leads directly to the rear garden. You will also find a convenient dolly-maid airer, perfect for drying clothes indoors.
Master bedroom
The master bedroom features elegant fitted Sharps wardrobes. Located at the rear of the property, it offers a stunning view of the south-facing garden, with large windows that allow plenty of natural light to fill the room. The bedroom also includes direct access to the ensuite bathroom.
En-suite
The ensuite is equipped with a shower, sink, toilet, and a radiator, providing both convenience and comfort.
Bedroom Two
Bedroom two, located at the back of the property, features built-in storage for convenient organization. A radiator ensures the room stays warm and comfortable. Large windows offer beautiful views and fills the room with natural light.
Bedroom Three
Bedroom three is situated at the front of the property, offering a pleasant view. It features built-in storage and a radiator. The large window allows plenty of natural light to brighten the space.
Bedroom Four
Bedroom four, also situated at the front of the property. The room includes built-in storage, providing plenty of room for clothes and other belongings, keeping the space organised.
Bathroom
The family bathroom is well-equipped with a bath featuring an overhead shower, a toilet, and a sink. The Karndean flooring adds a touch of elegance and durability.
Front Garden
The property has a large front garden with tall hedges for privacy. This creates a secluded and serene atmosphere, perfect for enjoying the outdoors.
Rear Garden
This property boasts a large, south-facing back garden, ensuring that it enjoys abundant sunlight throughout the day. This sun-drenched space is ideal for a variety of outdoor activities, from gardening to sunbathing. The garden is surrounded by hedges, providing excellent privacy and creating a tranquil, secluded atmosphere. Additionally, the garden offers direct access to the driveway.
Parking - Garage
This versatile detached Barn is currently arranged as part garage, part office/studio, offering a functional space for various needs. With its spacious layout, it holds significant potential for transformation. Subject to necessary constraints and approvals, this outbuilding could be converted into an annex for relatives or even a potential Airbnb rental. This additional space opens up exciting possibilities for accommodating guests or generating rental income, making it a valuable asset to the property.
Parking - Driveway
The property features a spacious block-paved driveway, capable of accommodating up to eight cars. In addition, the block-paved areas are water- permeable and have a drainage channel to prevent any run-off in wet weather. Driveway has just been re-surfaced.
- COUNCIL TAXA payment made to your local authority in order to pay for local services like schools, libraries, and refuse collection. The amount you pay depends on the value of the property.Read more about council Tax in our glossary page.
- Band: G
- PARKINGDetails of how and where vehicles can be parked, and any associated costs.Read more about parking in our glossary page.
- Garage,Driveway
- GARDENA property has access to an outdoor space, which could be private or shared.
- Front garden,Rear garden
- ACCESSIBILITYHow a property has been adapted to meet the needs of vulnerable or disabled individuals.Read more about accessibility in our glossary page.
- Ask agent
Energy performance certificate - ask agent
Stone Allerton, Axbridge, BS26
Add an important place to see how long it'd take to get there from our property listings.
__mins driving to your place
Get an instant, personalised result:
- Show sellers you’re serious
- Secure viewings faster with agents
- No impact on your credit score
Your mortgage
Notes
Staying secure when looking for property
Ensure you're up to date with our latest advice on how to avoid fraud or scams when looking for property online.
Visit our security centre to find out moreDisclaimer - Property reference 5707ba28-c954-490c-864c-5dd4469d2cf1. The information displayed about this property comprises a property advertisement. Rightmove.co.uk makes no warranty as to the accuracy or completeness of the advertisement or any linked or associated information, and Rightmove has no control over the content. This property advertisement does not constitute property particulars. The information is provided and maintained by CB Real Estate, Covering Wedmore. Please contact the selling agent or developer directly to obtain any information which may be available under the terms of The Energy Performance of Buildings (Certificates and Inspections) (England and Wales) Regulations 2007 or the Home Report if in relation to a residential property in Scotland.
*This is the average speed from the provider with the fastest broadband package available at this postcode. The average speed displayed is based on the download speeds of at least 50% of customers at peak time (8pm to 10pm). Fibre/cable services at the postcode are subject to availability and may differ between properties within a postcode. Speeds can be affected by a range of technical and environmental factors. The speed at the property may be lower than that listed above. You can check the estimated speed and confirm availability to a property prior to purchasing on the broadband provider's website. Providers may increase charges. The information is provided and maintained by Decision Technologies Limited. **This is indicative only and based on a 2-person household with multiple devices and simultaneous usage. Broadband performance is affected by multiple factors including number of occupants and devices, simultaneous usage, router range etc. For more information speak to your broadband provider.
Map data ©OpenStreetMap contributors.
