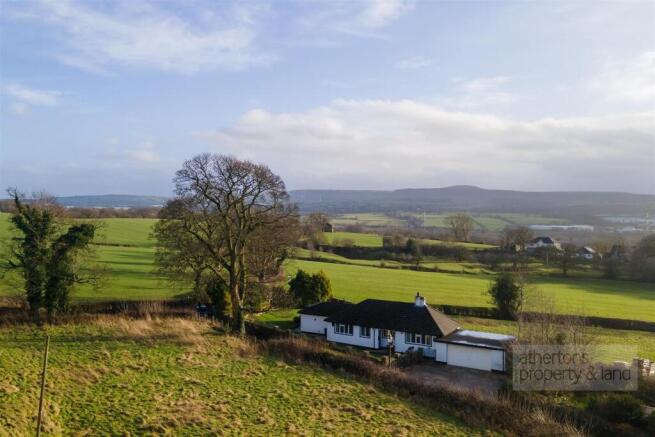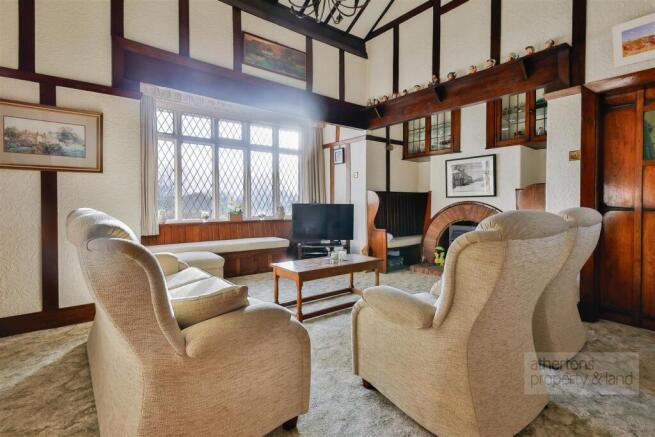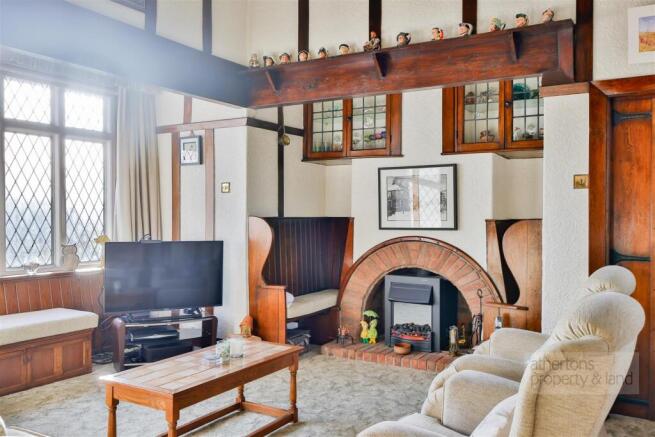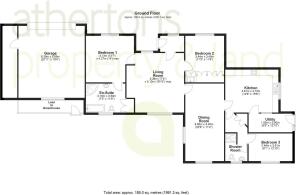Simonstone Lane, Simonstone, Ribble Valley
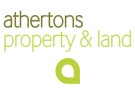
- PROPERTY TYPE
Detached Bungalow
- BEDROOMS
3
- BATHROOMS
2
- SIZE
1,992 sq ft
185 sq m
Description
This charming property, with all accommodation on a single level, has been lovingly maintained by its current owners and features a stunning living room, a generous-sized dining room, large breakfasting kitchen, utility room and three double bedrooms. Parts of the property may date back to the early 20th Century and original solid oak doors and joinery are among its many charms. The property has a double attached garage and workshop, ample off-road parking and a large garden.
Internally a small front porch opens through a solid oak door into the magnificent central living room. This space boasts a vaulted ceiling with exposed beams and wall panelling, a brick fireplace with a log-burning stove and fitted church pew benches; large windows offer great views. The living room leads into the dining room with dual-aspect windows and a handcrafted pitch pine bar. The Shaker-style farmhouse kitchen/breakfast room has plenty of space for seating, lots of storage with a range of base and eye-level fitted units, an electric hob with an extractor hood, tiled flooring, a double oven, integrated fridge and dishwasher, laminate work tops, and a dual-bowl sink facing the garden. A useful utility room/pantry next to the kitchen with base and eye-level cupboards and plumbing for a washer and dryer, provides access to the garden.
Bedrooms one and two lead off from the living room and are both spacious, airy doubles with fitted wardrobes. Bedroom one has a generous four-piece en-suite bathroom, including a panelled bath, corner mains mixed shower, low flush WC, pedestal wash basin, and an airing cupboard housing the hot water tank. Bedroom two features a useful sink/vanity unit behind mirrored wardrobe doors.
Leading from the kitchen is an internal hallway to bedroom three which could function as a study/home office with superb southerly views. Also accessed via this hallway is a three-piece family shower room with a cubicle shower, pedestal wash basin and low-flush WC.
Externally, a large driveway provides off-road parking for four cars and leads to the attached integrated double garage, accessed via an electric up-and-over door with a window overlooking the lean-to greenhouse. Within the garage is a small galley workshop, with power and lighting. Low stone walls, well-maintained paved pathways, and manicured gardens surround the property. Features include a summer house, mature borders, a lean-to greenhouse, a rockery/pond and patio area. There are outstanding panoramic views of open countryside.
Conveniently located just 2 miles from the M65 motorway, this property is perfect for Manchester commuters (26 miles away) and is 42 miles from Manchester Airport. The village offers a local store and delicatessen, with neighbouring villages easily accessible. For schools, St John’s C of E Primary is within the village, while nearby options include Clitheroe Royal Grammar; Oak Hill College and Stoneyhurst College.
The vibrant villages of Whaley and Wiswell are less than 10 minutes away. Whalley features boutique shops, restaurants, delicatessens, and a health centre while Wiswell boasts the renowned Freemasons’ Arms. Clitheroe, a 15 minute drive, offers further amenities including a supermarket, cafés, and restaurants. Both Whalley and Clitheroe have train stations with direct services to Manchester Victoria. Clitheroe is also a gateway to the forest of Bowland (AONB), renowned for its stunning scenery and outdoor activities.
Services
Oil fired central heating and hot water, mains drainage, mains water, mains electricity.
Tenure
We understand from the owners to be Leasehold.
Council Tax
Band F.
Viewings
Strictly by appointment only.
Brochures
A4 Whalley Landscape.pdfBrochure- COUNCIL TAXA payment made to your local authority in order to pay for local services like schools, libraries, and refuse collection. The amount you pay depends on the value of the property.Read more about council Tax in our glossary page.
- Band: F
- PARKINGDetails of how and where vehicles can be parked, and any associated costs.Read more about parking in our glossary page.
- Driveway
- GARDENA property has access to an outdoor space, which could be private or shared.
- Yes
- ACCESSIBILITYHow a property has been adapted to meet the needs of vulnerable or disabled individuals.Read more about accessibility in our glossary page.
- Ask agent
Simonstone Lane, Simonstone, Ribble Valley
Add an important place to see how long it'd take to get there from our property listings.
__mins driving to your place
Your mortgage
Notes
Staying secure when looking for property
Ensure you're up to date with our latest advice on how to avoid fraud or scams when looking for property online.
Visit our security centre to find out moreDisclaimer - Property reference 33643480. The information displayed about this property comprises a property advertisement. Rightmove.co.uk makes no warranty as to the accuracy or completeness of the advertisement or any linked or associated information, and Rightmove has no control over the content. This property advertisement does not constitute property particulars. The information is provided and maintained by Athertons, Whalley. Please contact the selling agent or developer directly to obtain any information which may be available under the terms of The Energy Performance of Buildings (Certificates and Inspections) (England and Wales) Regulations 2007 or the Home Report if in relation to a residential property in Scotland.
*This is the average speed from the provider with the fastest broadband package available at this postcode. The average speed displayed is based on the download speeds of at least 50% of customers at peak time (8pm to 10pm). Fibre/cable services at the postcode are subject to availability and may differ between properties within a postcode. Speeds can be affected by a range of technical and environmental factors. The speed at the property may be lower than that listed above. You can check the estimated speed and confirm availability to a property prior to purchasing on the broadband provider's website. Providers may increase charges. The information is provided and maintained by Decision Technologies Limited. **This is indicative only and based on a 2-person household with multiple devices and simultaneous usage. Broadband performance is affected by multiple factors including number of occupants and devices, simultaneous usage, router range etc. For more information speak to your broadband provider.
Map data ©OpenStreetMap contributors.
