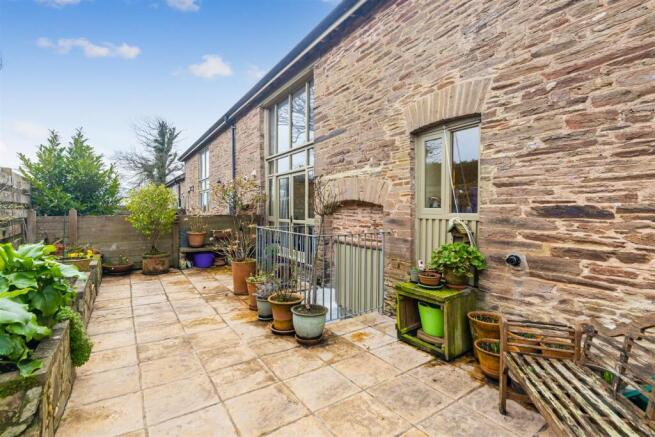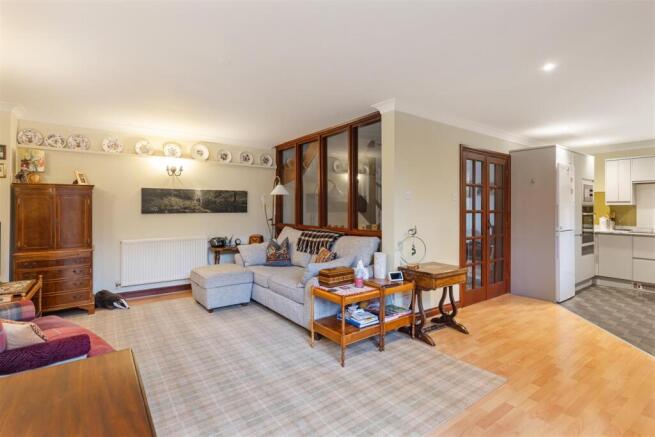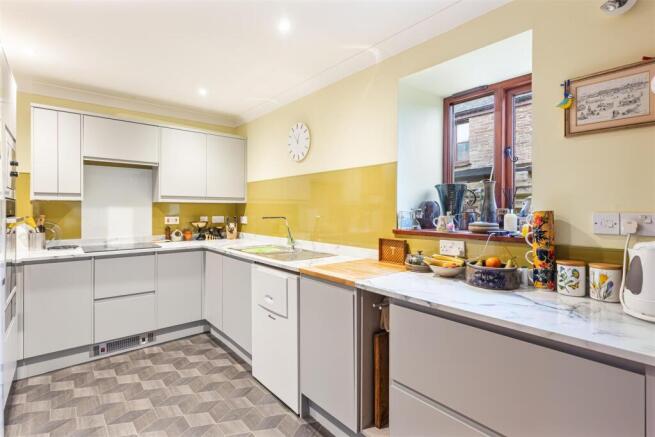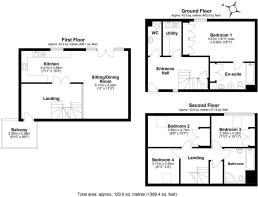
Coleridge Barns, Chillington, Kingsbridge

- PROPERTY TYPE
Terraced
- BEDROOMS
4
- BATHROOMS
2
- SIZE
Ask agent
- TENUREDescribes how you own a property. There are different types of tenure - freehold, leasehold, and commonhold.Read more about tenure in our glossary page.
Freehold
Key features
- Beautiful Converted Barn
- Close To A Popular Village With Amenities
- Spacious Accommodation Over Three Floors
- Open-Plan Living, Dining, Kitchen
- Four Bedrooms
- Utility Room
- Parking And Garage
- Private Garden And 2 Acres Of Communal Garden
- Freehold
- Council Tax Band E
Description
Situation - The village of Chillington - a 15-minute or so walk down Coleridge Lane is a thriving village offering an abundance of community events and local amenities including a Post Office and general store as well as a centrally located health centre, hairdresser, dog groomers and a fabulous village pub The Bear and Blacksmith. Chillington is on the bus route towards Kingsbridge, Dartmouth and beyond.
Within a 30 minutes walk is the village of Stokenham where you will find the Tradesmans Arms and the Church House Inn, both of which serve good food. Stokenham also has a primary school which has a very good reputation, along with a church and a farm shop, cafe and The Tap House at Stokeley.
Kingsbridge is situated four miles to the west, at the head of the Salcombe estuary and offers an excellent range of independent shops, supermarkets and local facilities including a health centre/cottage hospital as well as a secondary school, and sports centre.
Description - Set within glorious grounds of around two acres Coleridge Barns is a small and select development of 14 quality barn conversions originally built in the late 1800s but converted to dwellings circa 2000, all individually designed and of varying sizes, Threshers is one of the larger barns offering flexible accommodation arranged over three floors including four bedrooms and must be viewed internally to be fully appreciated.
Accommodation - The property is approached at ground floor level, door leads into a spacious entrance hall, staircase to first floor with a storage cupboard under. The entrance hall is part-galleried to full-height over the stairwell creating a light and airy reception to the property.
Access into the master bedroom, a good sized double bedroom with fabulous high ceilings, double built-in full height wardrobes. Door to the en-suite bathroom, comprising panelled bath with over bath shower unit, wash hand basin, bidet, WC, heated towel rail and a large airing cupboard.
The utility room is fitted with a good range of modern units including single bowl, single drainer sink unit with adjoining work surface and cupboards under, space and plumbing for a washing machine. Cloakroom/WC.
Stairs lead up to the first floor and open to a mid-landing with study space and doors leading out to the beautiful West facing balcony enjoying views over the courtyard and grounds. The open-plan living space is a fabulous room that has French doors to the garden. The kitchen area is well fitted with a great range of contemporary wall and base units with marble effect worksurfaces, inset chopping board, integrated appliances include a Neff hide and slide oven, Lamona warming draw, hob with extractor over, dishwasher, space for fridge freezer, Worcester LPG boiler. Delightful dining area. and sitting area.
Stairs lead up to the second floor, which benefits from vaulted ceiling height, providing a great sense of space with excellent natural light, there are three bedrooms (two benefit from built-in wardrobes and cupboards). The family bathroom complete with bath, walk-in corner shower, pedestal wash hand basin and WC, heated towel rail. Walk-in cupboard accessed from the landing.
Outside - The property benefit from a garage complete with light and power with a mezzanine storage level. Allocated resident parking along with ample visitors spaces.
Extending to nearly 2 acres the communal park-like gardens are professionally maintained and mostly laid to lawn with some mature shrubs and trees and a delightful place to enjoy the outdoors, picnic or for children to play.
Threshers also benefits from its own private paved garden with stone raised beds for ease of maintenance, ample space for alfresco dining, as well as having a fabulous West Facing balcony.
Services - Mains electricity, mains water and communal treatment Klargester Bio Disk Sewage System (replaced in 2022) communal Calor gas bulk tank individually metered at the property.
Standard broadband is available at this location along with all major mobile network providers (OfCom).
Tenure - Freehold.
Management fee of approximately £1320 per annum to cover maintenance of all communal areas, driveways, lawns and gardens along with the private drainage.
Local Authority - South Hams District Council, Follaton House, Plymouth Road, Totnes, Devon, TQ9 5NE.
Directions - From Kingsbridge take the A379 towards Torcross. On reaching Stokenham, at the Carehouse Cross roundabout turn left. Go past the Primary School then as the road forks, bear left up the hill and left again at the top. After approximately 1 mile you the driveway will be on the left-hand side, take the second one signed Coleridge Barns. Drive down the lane over the cattle grid, turn right and drive down to the gravelled parking area.
Viewing Arrangements - Strictly by appointment please through our Kingsbridge branch.
Brochures
Coleridge Barns, Chillington, Kingsbridge- COUNCIL TAXA payment made to your local authority in order to pay for local services like schools, libraries, and refuse collection. The amount you pay depends on the value of the property.Read more about council Tax in our glossary page.
- Band: E
- PARKINGDetails of how and where vehicles can be parked, and any associated costs.Read more about parking in our glossary page.
- Yes
- GARDENA property has access to an outdoor space, which could be private or shared.
- Yes
- ACCESSIBILITYHow a property has been adapted to meet the needs of vulnerable or disabled individuals.Read more about accessibility in our glossary page.
- Ask agent
Coleridge Barns, Chillington, Kingsbridge
Add an important place to see how long it'd take to get there from our property listings.
__mins driving to your place
Get an instant, personalised result:
- Show sellers you’re serious
- Secure viewings faster with agents
- No impact on your credit score
Your mortgage
Notes
Staying secure when looking for property
Ensure you're up to date with our latest advice on how to avoid fraud or scams when looking for property online.
Visit our security centre to find out moreDisclaimer - Property reference 33642448. The information displayed about this property comprises a property advertisement. Rightmove.co.uk makes no warranty as to the accuracy or completeness of the advertisement or any linked or associated information, and Rightmove has no control over the content. This property advertisement does not constitute property particulars. The information is provided and maintained by Stags, Kingsbridge. Please contact the selling agent or developer directly to obtain any information which may be available under the terms of The Energy Performance of Buildings (Certificates and Inspections) (England and Wales) Regulations 2007 or the Home Report if in relation to a residential property in Scotland.
*This is the average speed from the provider with the fastest broadband package available at this postcode. The average speed displayed is based on the download speeds of at least 50% of customers at peak time (8pm to 10pm). Fibre/cable services at the postcode are subject to availability and may differ between properties within a postcode. Speeds can be affected by a range of technical and environmental factors. The speed at the property may be lower than that listed above. You can check the estimated speed and confirm availability to a property prior to purchasing on the broadband provider's website. Providers may increase charges. The information is provided and maintained by Decision Technologies Limited. **This is indicative only and based on a 2-person household with multiple devices and simultaneous usage. Broadband performance is affected by multiple factors including number of occupants and devices, simultaneous usage, router range etc. For more information speak to your broadband provider.
Map data ©OpenStreetMap contributors.









