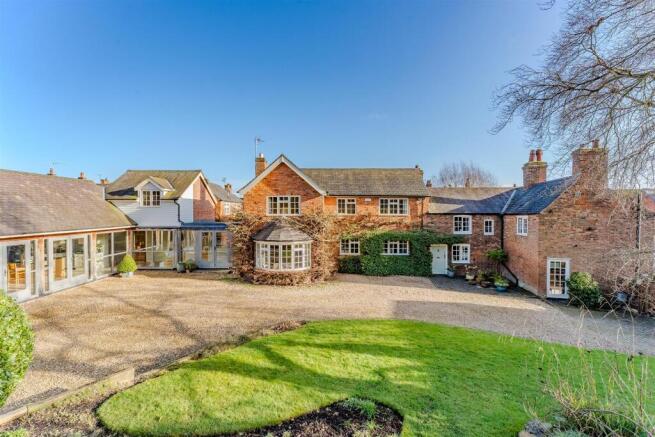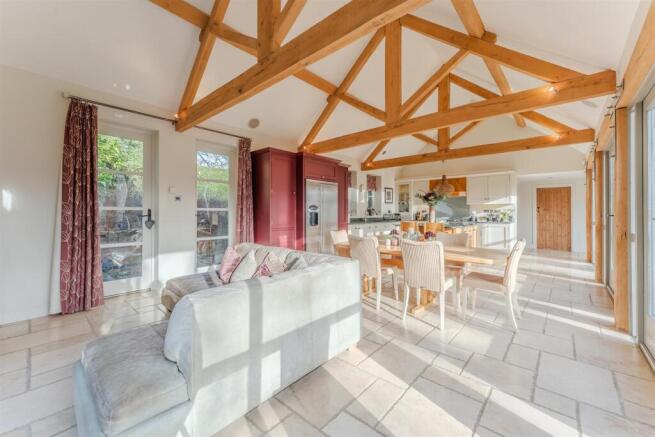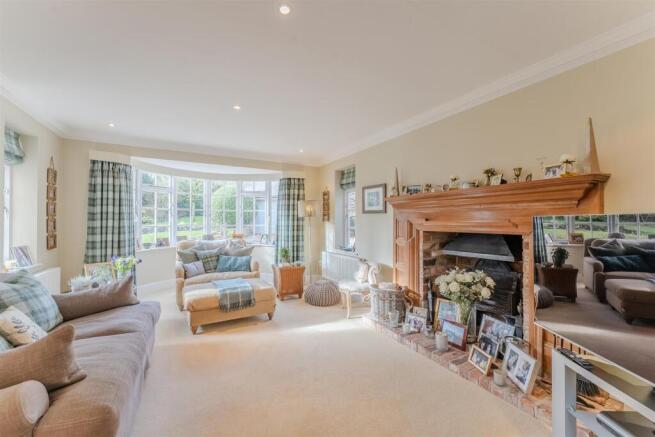Blacksmiths Lane, Smeeton Westerby, Leicester

- PROPERTY TYPE
Detached
- BEDROOMS
5
- BATHROOMS
3
- SIZE
Ask agent
- TENUREDescribes how you own a property. There are different types of tenure - freehold, leasehold, and commonhold.Read more about tenure in our glossary page.
Freehold
Key features
- VILLAGE LOCATION
- FLEXIBLE ACCOMMODATION
- FIVE RECEPTION ROOMS
- FULLY RENOVATED
- HIGH SPCIFICATION
- ARCHITECT DESIGNED LIVING KITCHEN
- LANDSCAPED GARDENS
- DOUBLE GARAGE
- ELECTRONIC GATED ENTRANCE
- STAMP DUTY PAID FOR A LIMITED PERIOD
Description
CONTACT US TODAY TO BOOK AN APPOINTMENT
******************************************** ---- *****************************************************
A rare opportunity to purchase a fine detached residence situated in the heart of the village. The property has been intelligently designed and meets the brief.
This property has been fully renovated and improved to exacting standards by the current vendors and offers interior space which maximises the social areas.
The property offers a clever combination of old and new which blend effortlessly to provide all one would wish for from today’s modern living whilst still retaining original features, charm and character.
No.4 is accessed via an electronic gated entrance and positioned to best enjoy and appreciate the mature landscaped gardens.
The accommodation in brief provides double height living kitchen, five reception rooms, utility & cloaks five bedrooms and three bathrooms and cellar along with a double garage.
THIS PROPERTY IS OFFERED CHAIN FREE
Location - Smeeton Westerby is a highly desirable South Leicestershire village set within some of Leicestershire's finest countryside. The village lies approximately 6 miles from the town of Market Harborough and approximately 10 miles from the City of Leicester. Smeeton Westerby boasts a fine church built in the 1800's, a public house, educational facilities and all requirements for day to day needs may be found in the neighbouring village of Kibworth Beauchamp. The nearby picturesque town of Market Harborough provides a wide range of amenities to include schooling, medical facilities, leisure, hotels, theatre, restaurants and public houses and a variety of retailers to include specialist shopping. The town benefits from excellent commuter links with easy access to the M1, M69 and A14 whilst a mainline railway service to London St Pancras International which can be reached in little over an hour.
Accommodation - Accessed via glazed double doors.
Entrance Hall - Wraparound with an abundance of glazing, Limestone flooring with underfloor heating, feature oak frame, stairs leading off.
Living Kitchen - This double height space boasts an abundance of light with a glass façade to the front elevation, exposed oak frame and two sets of opening double doors and fixed glazing to remainder. Picture window to side elevation, two glazed doors to rear elevation, glazed window to rear elevation. Exposed king trusses, limestone floor with underfloor heating, bespoke cabinetry to include, Shaker style painted base and drawer units with granite preparation surface and upstand, inset twin sinks, integrated dishwasher, American fridge freezer, inset into housing unit, Falcon Deluxe dual fuel range, glass splashback with extractor canopy over, range of complimentary wall units to include glass fronted display, central island with units beneath and pull out decorative storage, low voltage lighting to ceiling.
Utility Room - Good range of base and drawer units with preparation surface over, stainless steel sink with drainer, mosaic tiled splash back, space and plumbing for white goods, ceramic tiled floor, underfloor heating, part glazed door and window to rear elevation, low voltage lighting to ceiling, through to:
Bootroom - Ceramic tiled floor, underfloor heating, ample hanging.
Cloakroom - Low flush, push button w.c., pedestal wash hand basin with tiled splash back, limestone flooring, window to side elevation.
Lounge - Accessed via French doors, Bay window to front elevation, windows to side elevation coved cornice to ceiling, feature brick fireplace with brick hearth and period timber mantle, low voltage lighting to ceiling.
Office / Playroom - Accessed via French doors, window to side elevation, full height built in storage.
Music Room - Original exposed beams to ceiling, panelling to dado height, original brick fireplace with brick hearth and ornate timber mantle, fitted corner cupboard, wall lighting, door and window to side elevation, stairs off.
Family Room - Window to front elevation, brick fireplace housing open fire, and timber mantle, original exposed timbers to ceiling, wall lighting, windows to front elevation, door to:
Cellar - Original throughout with brick vaulted ceiling, brick floor and walls, perfect for wine storage.
Study - Glazed door to side elevation, window to front elevation, exposed original timber to ceiling, wall lighting.
First Floor Accommodation -
Family Bathroom - Panelled bath, with mixer taps over full tilling to rear, fully tiled shower enclosure with curved glazed screen wall mounted chrome fitments with rainwater shower head. Low flush w.c., bidet, pedestal wash hand basin, feature painted timber panelling with illuminated feature cutouts with glazed shelving, window to side elevation, loft access, built in full height airing cupboard.
Bedroom Two - Window to front elevation. Original cast iron fireplace.
Bedroom Three - Window to side elevation, loft access.
Bedroom Four - Range of full height built in wardrobes, window to side elevation.
Master Bedroom Suite -
Master Bedroom - Generous space to include windows to three elevations providing an abundance of light and views across the garden, three full height double wardrobes provide ample hanging and storage, low voltage spot lighting to ceiling.
Bathroom - Wide range of base and drawer units with preparation surface over, inset wash hand basin, panelled bath with glazed screen, back to wall w.c., mirror with feature lighting, wall mounted chrome heated towel rail.
Guest Suite - Accessed via a separate staircase with window to side elevation.
Bedroom - Window to rear elevation, wall lighting.
En-Suite Shower Room - Range of base units with back to wall, push button w.c., pedestal was hand basin with tiled splashback, fully tiled shower enclosure with glazed screen and chrome wall mounted fitments, wall mounted chrome heated towel rail, wall mounted mirror, window to rear elevation.
Outside - The property is accessed via electronic gated entrance which leads onto the:
Double Garage - With pitched roof, electronic doors, power and light.
Garden - The manicured landscaped wrap around gardens provides year-round interest with an array of specimen planting to include trees and shrubs, whilst the well-stocked herbaceous borders are a visual delight for gardeners. To the rear of the property there is a formal topiary garden with an abundance of seating areas ideal for all outdoor entertaining and al-fresco dining. At the rear of the property there is a brick storage shed.
Brochures
4 BLACKSMITH LANE FINAL AUG 2025.pdf- COUNCIL TAXA payment made to your local authority in order to pay for local services like schools, libraries, and refuse collection. The amount you pay depends on the value of the property.Read more about council Tax in our glossary page.
- Band: G
- PARKINGDetails of how and where vehicles can be parked, and any associated costs.Read more about parking in our glossary page.
- Yes
- GARDENA property has access to an outdoor space, which could be private or shared.
- Yes
- ACCESSIBILITYHow a property has been adapted to meet the needs of vulnerable or disabled individuals.Read more about accessibility in our glossary page.
- Ask agent
Blacksmiths Lane, Smeeton Westerby, Leicester
Add an important place to see how long it'd take to get there from our property listings.
__mins driving to your place
Get an instant, personalised result:
- Show sellers you’re serious
- Secure viewings faster with agents
- No impact on your credit score



Your mortgage
Notes
Staying secure when looking for property
Ensure you're up to date with our latest advice on how to avoid fraud or scams when looking for property online.
Visit our security centre to find out moreDisclaimer - Property reference 33644067. The information displayed about this property comprises a property advertisement. Rightmove.co.uk makes no warranty as to the accuracy or completeness of the advertisement or any linked or associated information, and Rightmove has no control over the content. This property advertisement does not constitute property particulars. The information is provided and maintained by Naylors, Market Harborough. Please contact the selling agent or developer directly to obtain any information which may be available under the terms of The Energy Performance of Buildings (Certificates and Inspections) (England and Wales) Regulations 2007 or the Home Report if in relation to a residential property in Scotland.
*This is the average speed from the provider with the fastest broadband package available at this postcode. The average speed displayed is based on the download speeds of at least 50% of customers at peak time (8pm to 10pm). Fibre/cable services at the postcode are subject to availability and may differ between properties within a postcode. Speeds can be affected by a range of technical and environmental factors. The speed at the property may be lower than that listed above. You can check the estimated speed and confirm availability to a property prior to purchasing on the broadband provider's website. Providers may increase charges. The information is provided and maintained by Decision Technologies Limited. **This is indicative only and based on a 2-person household with multiple devices and simultaneous usage. Broadband performance is affected by multiple factors including number of occupants and devices, simultaneous usage, router range etc. For more information speak to your broadband provider.
Map data ©OpenStreetMap contributors.




