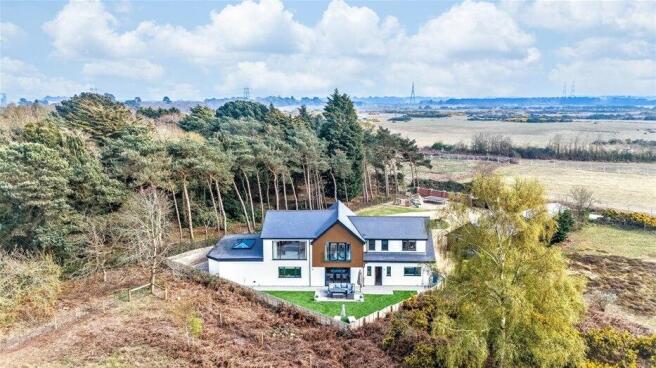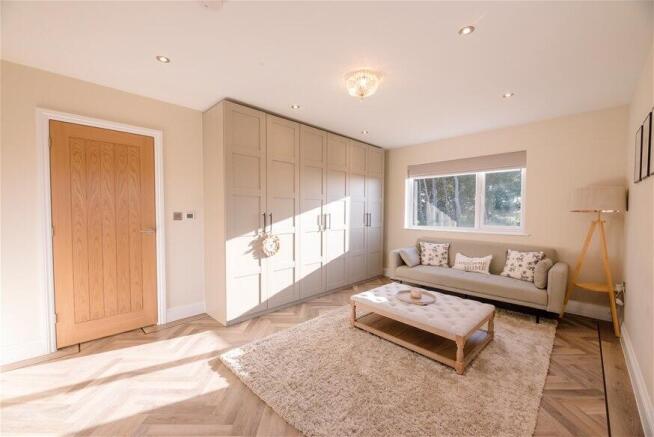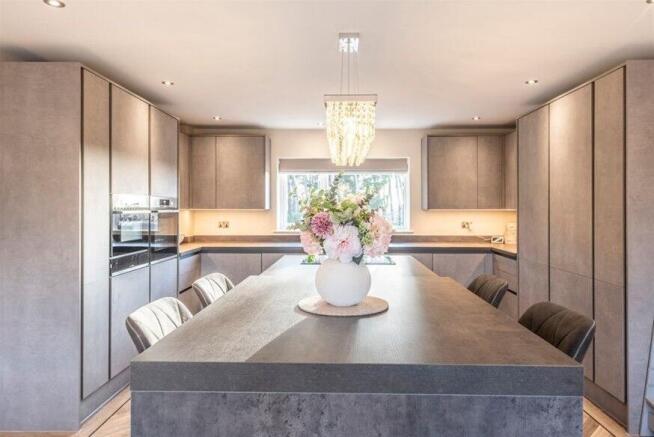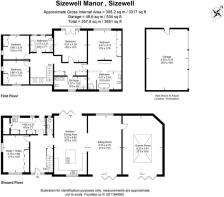Sizewell Common, Sizewell, IP16

- PROPERTY TYPE
Detached
- BEDROOMS
4
- BATHROOMS
3
- SIZE
Ask agent
- TENUREDescribes how you own a property. There are different types of tenure - freehold, leasehold, and commonhold.Read more about tenure in our glossary page.
Freehold
Key features
- A truly remarkable setting
- An immaculate new-build house (completed December 2023)
- Further extended in 2024
- Built to a particularly high specification
- Superb entertaining space
- Wonderful views over heathland
- Air source heat pump system
- Triple garage (534 sq.ft / 49.6 sq.m)
- Lanscaped gardens
Description
The Manor is accessed through electric gates off Sandy Lane and leads onto an open driveway leading up to the house.
Entering the property through a high-specification front door with opaque glazed side panels, you are welcomed in to a generous entrance hall. Throughout the ground floor there is Karndean herringbone patterned floor with border and design strip. A solid oak staircase to the right leads to the first floor. There is also under-floor heating across the ground floor which can be controlled thermostatically and is zoned. Heading further in, off the entrance hall:
Study/ TV den:
17’ x 12’ (5.18m x 3.66m). This room has flexible use.
Cloakroom/WC:
With slim wash hand basin unit and WC.
Utility room:
16’ x 7’7 (4.88m x 2.31m). With worktop and ceramic sink. Space for a washing machine and separate tumble dryer. Fitted storage cupboards. Door leading to the boiler room cupboard with pressurised water cylinders and under-floor heating manifold. A door leads out to the rear garden.
From the hall and through to:
Kitchen:
16’1 x 15’9 (4.90m x 4.81m). A bespoke fitted kitchen. With island unit comprising a breakfast dining area, double cooking induction hob with built-in worktop level extractor. Range of base and wall units Fully integrated fridge and freezer. Inset Bosch microwave and oven. Integrated AEG dishwasher. Double size stainless steel sink with instant boiling water function, water softener and filtration system.
Open plan to the:
Dining area:
16’1 x 11’1 (4.90m x 3.37m). With bi-fold doors opening onto the rear terrace.
Through to the:
Sitting room:
27’ x 15’5 (8.23m x 4.70m). With electric inset fireplace with LED mood lighting. Above the fireplace and inset into the wall there is 98-inch TV with Sonos sound bar. Bi-fold doors lead out to the rear terrace. LED ceiling corner tracking lighting.
Door through to:
Games room:
27’0 x 18’5 (8.23m 5.61m). With skylight. Bi-fold doors leading to the front garden.
Heading back to the hall a solid oak bespoke fitted staircase with glazed balustrade panels leads up the first-floor landing. A pair of large Velux windows throw light into landing area. Doors off the landing are all solid oak.
First floor landing:
Through to:
Family bathroom:
10’5 x 7’7 (3.17m x 2.31m). Bath with overhead shower. Chrome fittings. Wash hand basin unit. Heated towel rail with bi-control (enabling isolation from the mains heating system). Back to wall WC unit.
Off the landing:
Bedroom three:
12’0 x 11 (3.66m x 3.35m). With bespoke fitted wardrobes.
Bedroom four:
12’0 x 11 (3.66m x 3.35m). With bespoke fitted wardrobes.
Bedroom two:
15’0 x 14’5 (4.57m x 4.39m). With double doors and Juliet glazed balcony. Between the bedroom and the bathroom there is a dressing area with cupboards.
Bathroom:
Shower room suite with double wash hand basin, shower, and WC.
Through to:
Master bedroom suite:
Bedroom: 15’4 x 13’6 (4.67m x 4.11m). With fitted wardrobes. Partition wall.
En-suite bathroom:
With architectural glazed partition. Freestanding bath, shower cubicle, W/C.
……………..
Outside:
Rear terrace:
Landscaped retaining wall feature with oak treated sleepers. With porcelain stone paved terrace area. Lawned garden area.
To the side of the house there are two Nibe Air source units.
Garage:
28’ x 19 (8.53m x 5.79m). With slate roof and Hardie plank cladding. Three parking bays with electric up and over doors. The west-facing roof line fitted with Solis photovoltaic solar panels – there are two storage batteries in the garage. Loft hatch. To the side there is an EV (electric car charging point).
Front garden:
Tar and chip surface driveway with lawned section. To the corner there is a children’s play area with play-grade bark chippings.
As you enter the property to the left there is a 3-bedroom lodge (mobile cabin) with parking area. Karndean flooring. Connected to mains electricity and water. Newly refurbished with new windows, radiators, cooker, washing machine, fridge/freezer, boiler (gas), Karndean flooring. Accommodation comprises: Two double bedrooms, 1 x small cabin single room, separate WC, and a shower room.
……………….
Directions:
From Leiston High Street proceed onto Sizewell Road at the traffic lights. Continue along King Georges Avenue and over the railway line. At the end of this road, turn left onto Lovers Lane and take the next right into The Common and right again onto Sandy Lane. The Manor will be found on the left-hand side, past the former art studio of Paxton Chadwick.
Further specifications:
· Zosi smart CCTV security system
· Smart key pad entry system
· 25-year guarantee on the K Rend silicone render
Services:
NIBE air source heating and hot water system
Mains electrics. Mains water.
Septic tank drainage system with natural soakaway. Emptied September 2023.
Council tax: TBC
EPC rating: 75C
Terms:
Tenure: Freehold
Guide price: £1.25m subject to contract.
- COUNCIL TAXA payment made to your local authority in order to pay for local services like schools, libraries, and refuse collection. The amount you pay depends on the value of the property.Read more about council Tax in our glossary page.
- Ask agent
- PARKINGDetails of how and where vehicles can be parked, and any associated costs.Read more about parking in our glossary page.
- Yes
- GARDENA property has access to an outdoor space, which could be private or shared.
- Yes
- ACCESSIBILITYHow a property has been adapted to meet the needs of vulnerable or disabled individuals.Read more about accessibility in our glossary page.
- Ask agent
Energy performance certificate - ask agent
Sizewell Common, Sizewell, IP16
Add an important place to see how long it'd take to get there from our property listings.
__mins driving to your place
Get an instant, personalised result:
- Show sellers you’re serious
- Secure viewings faster with agents
- No impact on your credit score

Your mortgage
Notes
Staying secure when looking for property
Ensure you're up to date with our latest advice on how to avoid fraud or scams when looking for property online.
Visit our security centre to find out moreDisclaimer - Property reference TIM319-t-842. The information displayed about this property comprises a property advertisement. Rightmove.co.uk makes no warranty as to the accuracy or completeness of the advertisement or any linked or associated information, and Rightmove has no control over the content. This property advertisement does not constitute property particulars. The information is provided and maintained by Suffolk Coastal, Aldeburgh. Please contact the selling agent or developer directly to obtain any information which may be available under the terms of The Energy Performance of Buildings (Certificates and Inspections) (England and Wales) Regulations 2007 or the Home Report if in relation to a residential property in Scotland.
*This is the average speed from the provider with the fastest broadband package available at this postcode. The average speed displayed is based on the download speeds of at least 50% of customers at peak time (8pm to 10pm). Fibre/cable services at the postcode are subject to availability and may differ between properties within a postcode. Speeds can be affected by a range of technical and environmental factors. The speed at the property may be lower than that listed above. You can check the estimated speed and confirm availability to a property prior to purchasing on the broadband provider's website. Providers may increase charges. The information is provided and maintained by Decision Technologies Limited. **This is indicative only and based on a 2-person household with multiple devices and simultaneous usage. Broadband performance is affected by multiple factors including number of occupants and devices, simultaneous usage, router range etc. For more information speak to your broadband provider.
Map data ©OpenStreetMap contributors.




