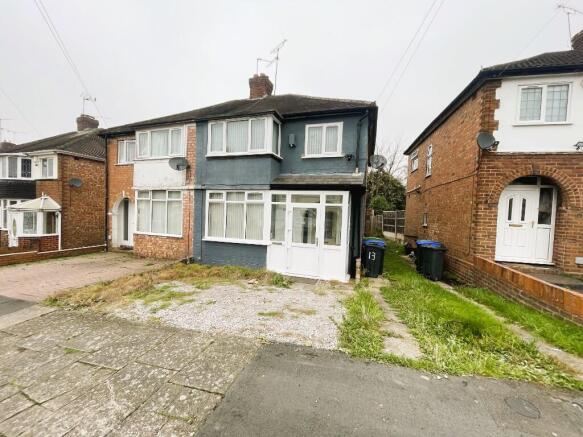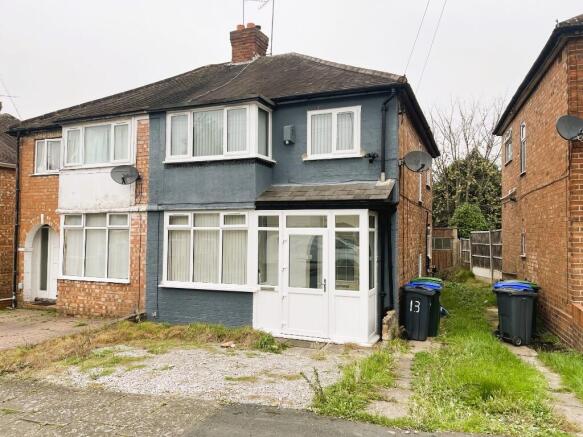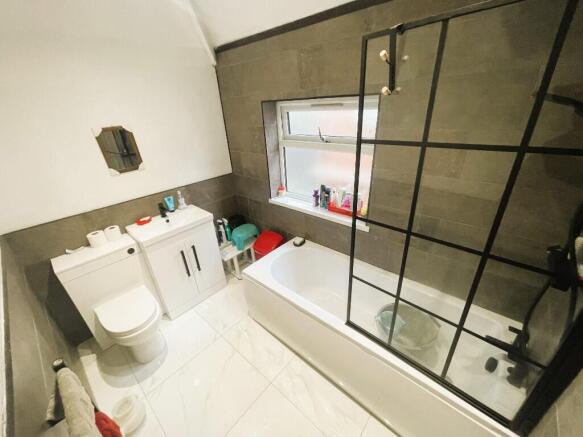Howard Road, Birmingham, B43

- PROPERTY TYPE
Semi-Detached
- BEDROOMS
3
- BATHROOMS
1
- SIZE
775 sq ft
72 sq m
- TENUREDescribes how you own a property. There are different types of tenure - freehold, leasehold, and commonhold.Read more about tenure in our glossary page.
Freehold
Key features
- Two Reception Rooms: Spacious, versatile living areas ideal for relaxation and entertaining.
- Three Bedrooms: Well-sized rooms perfect for family living.
- Fitted Kitchen: Modern kitchen with ample storage and worktop space.
- First Floor Bathroom: Stylishly appointed with a contemporary suite.
- Gas Central Heating: Ensures warmth and comfort throughout the property.
- Double Glazing: Offers energy efficiency and noise reduction.
- Off-Street Parking: Secure parking available for residents.
Description
Ground Floor:
Entrance Porch:
UPVC double-glazed door with light panels and tiled flooring.
Arched entrance leading to a hardwood door with obscure glass.
Hallway:
Spotlights and wood-effect laminate flooring.
Central heating radiator, power points, and a telephone point.
Stairs leading to the first-floor landing.
Front Reception Room (4.09m x 3.05m):
UPVC double-glazed bay window to the front elevation, providing natural light.
Spotlights, wall lights, and wood-effect laminate flooring.
Electric fire with brass trim, timber mantle, marble back and hearth.
Central heating radiator and power points.
Rear Reception Room/Kitchen (4.63m x 5.00m):
UPVC double-glazed patio doors to the rear, leading to the garden.
Spotlights, wood-effect laminate flooring, and central heating radiator.
Electric fire with brushed steel trim, white surround, and black granite hearth.
Modern kitchen with grey base-level units, integrated stainless steel gas hob, electric oven, extractor hood, and composite sink with chrome mixer tap.
Tiled splashbacks and double-glazed door to the rear garden.
Access to the washroom.
Washroom:
UPVC obscure double-glazed window.
Ceiling light, grey marble-effect tiled floor, and feature darker-toned wall.
Low-flush WC and wall-mounted hand wash basin.
First Floor:
Landing:
UPVC obscure double-glazed window.
Ceiling light, and doors leading to all bedrooms and the bathroom.
Bedroom One (4.20m x 2.75m):
UPVC double-glazed bay window to the front elevation.
Spotlights, central heating radiator, and power points.
Bedroom Two (3.75m x 3.06m):
UPVC double-glazed window to the rear elevation.
Spotlights, central heating radiator, and power points.
Bedroom Three (2.25m x 2.20m):
UPVC double-glazed window to the rear elevation.
Spotlights, central heating radiator, and power points.
Bathroom (2.75m x 1.80m):
UPVC obscure double-glazed window to the side elevation.
White suite with a bathtub, thermostatic black shower, and Georgian-style glass screen.
Vanity unit with inset washbasin, low-flush WC, and marble-effect tiled flooring with grey wall tiles.
Outside:
Rear Garden:
Paved patio area and laid-to-lawn section.
Timber fencing providing privacy.
shed/garage for additional storage.
Timber gate provides access to a tradesman's entrance.
Key Features:
Two spacious reception rooms perfect for relaxing or entertaining.
Three well-sized bedrooms offering ample space for family living.
Modern fitted kitchen with integrated appliances and ample storage.
First-floor bathroom with a stylish suite, including a bathtub and thermostatic shower.
Gas central heating and double glazing throughout.
Off-street parking and a rear garden with storage sheds.
Location & Surroundings:
Convenient access to reputable primary and secondary schools, healthcare facilities, and recreational spaces like Red House Park and Barr Beacon Nature Reserve.
Close to local shops, takeaways, and retail parks, including One Stop Shopping Centre in Perry Barr.
Birmingham City Centre is easily accessible, featuring major shopping destinations like Bullring & Grand Central.
Transport Links:
Regular bus services along Hamstead Road and Newton Road providing direct access to Birmingham City Centre.
Nearby Hamstead Railway Station with connections to Birmingham New Street and beyond.
Well-connected by major roads including A34, A4041, and M6 motorway (Junction 7).
Summary:
13 Howard Road offers a spacious, well-presented home in a sought-after location. Perfect for families, professionals, or investors, this property combines modern comforts, generous living space, and excellent transport links, making it an ideal choice for your next home.
Brochures
Broshure- COUNCIL TAXA payment made to your local authority in order to pay for local services like schools, libraries, and refuse collection. The amount you pay depends on the value of the property.Read more about council Tax in our glossary page.
- Ask agent
- PARKINGDetails of how and where vehicles can be parked, and any associated costs.Read more about parking in our glossary page.
- Driveway
- GARDENA property has access to an outdoor space, which could be private or shared.
- Patio,Private garden,Enclosed garden,Rear garden,Back garden
- ACCESSIBILITYHow a property has been adapted to meet the needs of vulnerable or disabled individuals.Read more about accessibility in our glossary page.
- Ask agent
Howard Road, Birmingham, B43
Add an important place to see how long it'd take to get there from our property listings.
__mins driving to your place


Your mortgage
Notes
Staying secure when looking for property
Ensure you're up to date with our latest advice on how to avoid fraud or scams when looking for property online.
Visit our security centre to find out moreDisclaimer - Property reference HowardRoad. The information displayed about this property comprises a property advertisement. Rightmove.co.uk makes no warranty as to the accuracy or completeness of the advertisement or any linked or associated information, and Rightmove has no control over the content. This property advertisement does not constitute property particulars. The information is provided and maintained by Thistle Estates, Birmingham. Please contact the selling agent or developer directly to obtain any information which may be available under the terms of The Energy Performance of Buildings (Certificates and Inspections) (England and Wales) Regulations 2007 or the Home Report if in relation to a residential property in Scotland.
*This is the average speed from the provider with the fastest broadband package available at this postcode. The average speed displayed is based on the download speeds of at least 50% of customers at peak time (8pm to 10pm). Fibre/cable services at the postcode are subject to availability and may differ between properties within a postcode. Speeds can be affected by a range of technical and environmental factors. The speed at the property may be lower than that listed above. You can check the estimated speed and confirm availability to a property prior to purchasing on the broadband provider's website. Providers may increase charges. The information is provided and maintained by Decision Technologies Limited. **This is indicative only and based on a 2-person household with multiple devices and simultaneous usage. Broadband performance is affected by multiple factors including number of occupants and devices, simultaneous usage, router range etc. For more information speak to your broadband provider.
Map data ©OpenStreetMap contributors.



