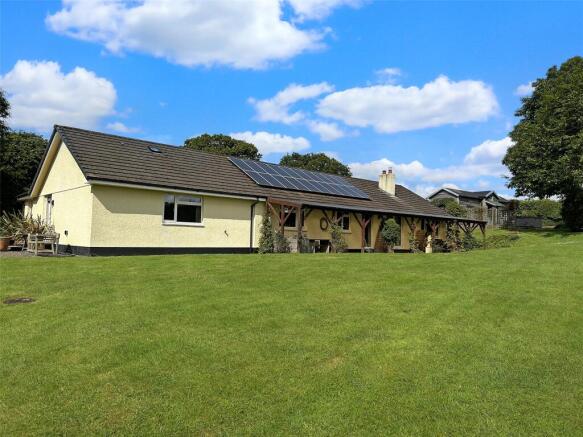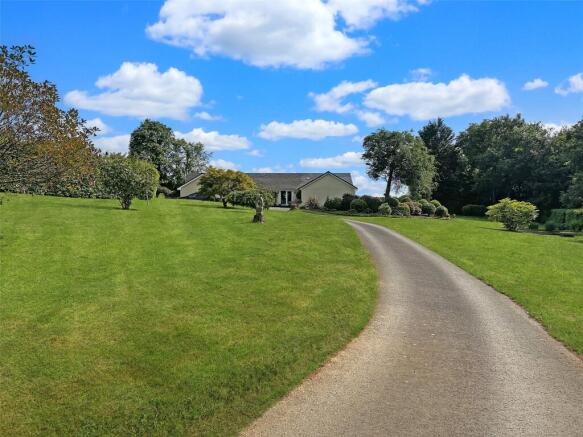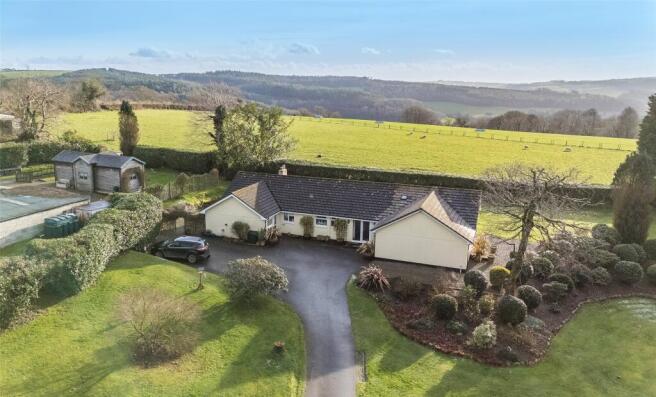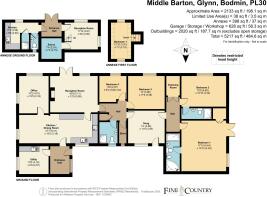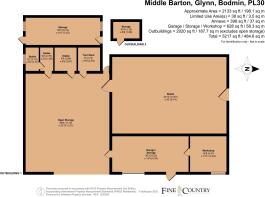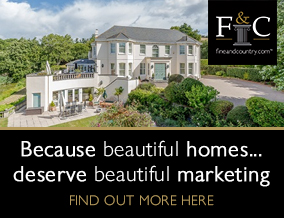
Glynn, Bodmin, Cornwall, PL30

- PROPERTY TYPE
Bungalow
- BEDROOMS
4
- BATHROOMS
3
- SIZE
Ask agent
- TENUREDescribes how you own a property. There are different types of tenure - freehold, leasehold, and commonhold.Read more about tenure in our glossary page.
Freehold
Key features
- Detached four bedroom bungalow with one bedroom self contained cabin
- Immaculately presented throughout, amid beautifully maintained grounds
- Main residence offers versatile accommodation options
- Contemporary open plan kitchen diner and separate utility room
- Four double bedrooms, two exceptionally generous and with ensuite bathrooms, additional family shower room
- South facing covered veranda
- Sweeping driveway with private ample parking
- Several useful outbuildings
- Oil fired central heating and owned solar panels
- Coastal glimpses from rear paddock
Description
This exquisitely presented bungalow offers a wealth of accommodation options for either a multigenerational family or those looking to entertain family and guests within a beautiful setting.
The welcoming entrance hall leads to a useful utility room – housing the oil fired boiler – and to the light filled dual aspect kitchen dining room.
The modern kitchen is well equipped with a range of matching cucumber units both wall and base, shelving and underlighting. Included in the sale are integrated appliances such as a rangemaster oven with induction hob and extractor above. From here doors lead into a generous office/additional snug that is dual aspect and could be used as a formal dining room if so required. The expansive sitting room has a cosy log burner and double doors that lead out to the veranda which facilitates outside dining in shade and cover.
An inner hallway offers generous storage, and access to two double bedrooms and the family shower room together with a lovely snug. This layout illustrates how the bungalow could be adapted to create an annexe within.
A spacious further inner lobby beyond the snug houses a large built in dressing room, and guides one towards a large bedroom with built in en-suite shower room/ wc. Beside here is the capacious, elegant and stylish master bedroom with five piece en-suite bathroom/wc including jacuzzi style corner bath. In both the en-suite and inner hallway are sun tubes which provide natural light.
The office, sitting room, and bedrooms two, three and four are all south facing, with views across the lush rear lawn. Middle Barton Farm is well presented throughout and has been well maintained by our client. The many benefits include, UPVC double glazed windows and doors and warmth is provided by oil fired central heating. Furthermore, installed are PV solar panels, these are owned by the vendor and minimise the electricity bills. The whole property is very sustainable as it has the benefit of mains electricity, bore hole water supply, private drainage (septic tank) and an endless supply of wood to add to the roaring fires.
Step Outside
Middle Barton Farm is a beautifully enclosed property with double gates providing access along a private shared track. On the right-hand side, you'll find a spacious paddock, fully enclosed with a stock-proof fence, ideal for grazing or equestrian use.
As you approach the property via the sweeping tarmac driveway, you are immediately greeted by the sight of the impressive gardens. The large, predominantly lawned area is bordered by an array of vibrant shrubs and bushes, including azaleas, camellias, and rhododendrons, creating a colourful and welcoming atmosphere. A charming ornamental pond, which attracts an abundance of local wildlife, adds to the tranquillity of the space.
Beyond the gardens, the grounds open up into a delightful small woodland, home to mature deciduous trees and an endless supply of wood. In spring, this area is transformed with a stunning carpet of bluebells, offering a picturesque and peaceful setting.
To the side of the bungalow, a generous gravelled seating area sits just outside the master bedroom, providing an ideal space for relaxation. At the rear of the property, the well-maintained lawned garden is screened by mature hedgerows, offering privacy and seclusion, with open fields beyond.
The covered veranda at the rear features a decked seating area, perfect for al fresco dining and entertaining. The space is equipped with outdoor lighting, power, and a water tap, ensuring both convenience and comfort.
The long driveway offers ample parking, with a few steps leading up to a charming courtyard. Here, you’ll find a detached wooden cabin, offering self-contained one-bedroom accommodation complete with a built-in sauna. This versatile space is ideal for multi-generational living, or could be utilised to generate additional income. Outside, a hot tub is included in the sale, adding to the appeal of this private retreat.
For the keen gardener, there is a greenhouse and several useful outbuildings. The main outbuilding is particularly large, with power and light, and incorporates a workshop, machinery store, and hay barn. The main covered barn is in excellent condition, offering a wide range of potential uses, while three additional stores with stable doors could be converted for equestrian purposes.
The pastureland is south-facing, accessed via a five-bar gate, and is well-enclosed with a mains-fed water trough, making it ideal for livestock or further development.
Middle Barton Farm is an exceptional property, offering a blend of impressive gardens, flexible accommodation, and ample outbuildings, all set within a peaceful and private rural setting. A perfect opportunity for those seeking a family home with space to grow or a versatile rural lifestyle.
Sellers Insight
"”Middle Barton Farm has been our cherished home for 20 wonderful years. It's been a place of warmth, laughter, and countless memories shared with our children and grandchildren, who have grown up making the most of everything this beautiful location has to offer. At times, life here has felt like a scene from Fawlty Towers, with family visits turning into joyous, bustling occasions!
The surrounding countryside has provided endless opportunities for adventure—whether it's den-building and cycling through the local woods, tackling the challenging trails at Lanhydrock and Cardinham, or enjoying dog walks and horse riding. Stable Art has been a favourite spot, where we've indulged in creative lessons and treated the grandchildren to delicious lunches. For the little ones, the Gruffalo trails at Cardinham Woods have been a constant source of excitement.
Lanhydrock Golf Club is just a stone’s throw away, where we've shared many friendly competitions with our older grandchildren. And for the keen surfers in the family, Cornwall has been an absolute paradise. We’ve also loved exploring the Eden Project, the Maritime Museum, and other local treasures.
Middle Barton has been the perfect place to entertain friends, hosting many supper parties and barbecues in the garden. But perhaps one of the greatest joys has been the remarkable wildlife - we've been fortunate to share this space with barn owls, deer, and an array of birds that make their home here.
We’ve truly embraced everything Middle Barton has to offer and know that whoever steps into this home next will continue to enjoy its magic just as much as we have."
What3Words: blogs.kipper.pads
Ignore turning immediately after Stable Art called The Lodge. Instead take the turning that says Glynn Barton Farm Cottages.
Brochures
Particulars- COUNCIL TAXA payment made to your local authority in order to pay for local services like schools, libraries, and refuse collection. The amount you pay depends on the value of the property.Read more about council Tax in our glossary page.
- Band: TBC
- PARKINGDetails of how and where vehicles can be parked, and any associated costs.Read more about parking in our glossary page.
- Yes
- GARDENA property has access to an outdoor space, which could be private or shared.
- Yes
- ACCESSIBILITYHow a property has been adapted to meet the needs of vulnerable or disabled individuals.Read more about accessibility in our glossary page.
- Ask agent
Glynn, Bodmin, Cornwall, PL30
Add an important place to see how long it'd take to get there from our property listings.
__mins driving to your place
Get an instant, personalised result:
- Show sellers you’re serious
- Secure viewings faster with agents
- No impact on your credit score
Your mortgage
Notes
Staying secure when looking for property
Ensure you're up to date with our latest advice on how to avoid fraud or scams when looking for property online.
Visit our security centre to find out moreDisclaimer - Property reference BOD200131. The information displayed about this property comprises a property advertisement. Rightmove.co.uk makes no warranty as to the accuracy or completeness of the advertisement or any linked or associated information, and Rightmove has no control over the content. This property advertisement does not constitute property particulars. The information is provided and maintained by Fine & Country, Bodmin. Please contact the selling agent or developer directly to obtain any information which may be available under the terms of The Energy Performance of Buildings (Certificates and Inspections) (England and Wales) Regulations 2007 or the Home Report if in relation to a residential property in Scotland.
*This is the average speed from the provider with the fastest broadband package available at this postcode. The average speed displayed is based on the download speeds of at least 50% of customers at peak time (8pm to 10pm). Fibre/cable services at the postcode are subject to availability and may differ between properties within a postcode. Speeds can be affected by a range of technical and environmental factors. The speed at the property may be lower than that listed above. You can check the estimated speed and confirm availability to a property prior to purchasing on the broadband provider's website. Providers may increase charges. The information is provided and maintained by Decision Technologies Limited. **This is indicative only and based on a 2-person household with multiple devices and simultaneous usage. Broadband performance is affected by multiple factors including number of occupants and devices, simultaneous usage, router range etc. For more information speak to your broadband provider.
Map data ©OpenStreetMap contributors.
