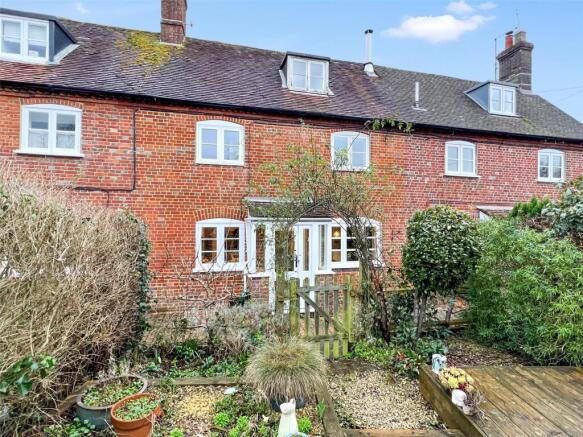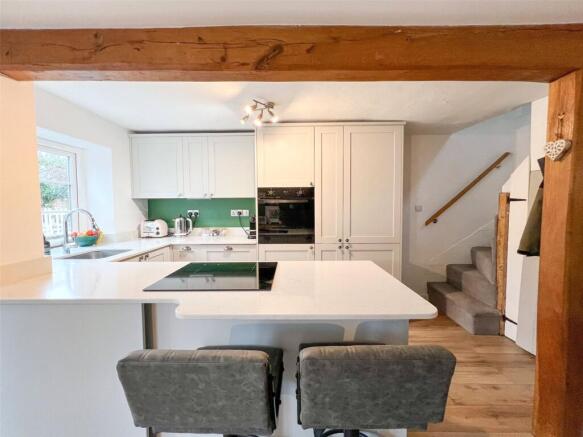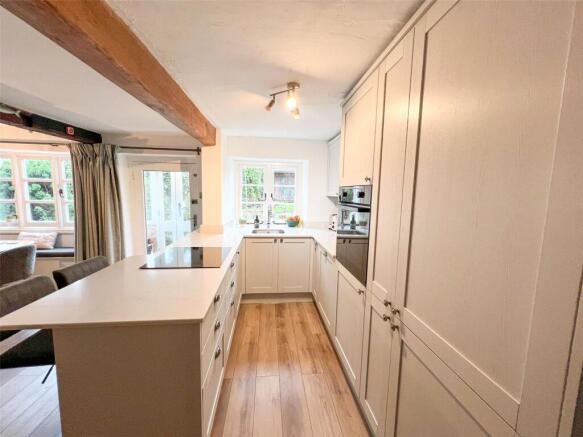
Durweston, Blandford Forum, Dorset, DT11

- PROPERTY TYPE
Terraced
- BEDROOMS
3
- BATHROOMS
1
- SIZE
Ask agent
- TENUREDescribes how you own a property. There are different types of tenure - freehold, leasehold, and commonhold.Read more about tenure in our glossary page.
Freehold
Description
Features Include:-
* Period Features
* Woodburner to Lounge
* Contemporary Open Plan Living
* Exposed beams
* 3 Bedrooms
* Kitchen with Built-in Appliances
* Gas Fired Central Heating to Radiators
* Stunning Detached Garden Room
* Period Style White Bathroom Suite
* Partial Double Glazed Sealed Unit Windows
* Further Shed and Outbuildings
* Attractive Garden
Accommodation see Floorplan
41 Barrack Row is a charming and well-maintained property with a great balance of period character and modern functionality. The brick cobbled path and period features add a lot of charm and warmth to the home, while the open-plan living space gives it a contemporary feel.
The Cottage is further enhanced by the stunning garden room, a versatile addition, ideal for both relaxation and productivity currently being used as a Gym. The additional outbuildings could also offer a lot of potential for hobbies, storage, or even an additional workspace.
A newly erected Accoya hardwood porch welcomes you into the heart of this home, opening up to the spacious Open-Plan Sitting Room and Kitchen. The laminate flooring throughout adds a sleek, modern touch, complementing the natural warmth of the space. A front-facing window with seat below frames a lovely view of the garden. The exposed ceiling beam adds character and charm, creating a rustic feel that enhances the room's inviting atmosphere. At the heart of the Sitting Area, the woodburner serves as the perfect focal point, offering both warmth and a cozy ambiance.
The superb Kitchen is undoubtedly one of the standout features of this cottage, offering a modern, contemporary design that blends seamlessly with the home’s character. Dove Grey base and wall units provide ample storage, while the stunning quartz worktops with matching upstands extend to create a sleek breakfast bar, perfect for casual dining. A comprehensive range of built-in appliances includes an electric fan-assisted oven, a 4-ring induction hob, fridge/freezer, dishwasher, and washing machine, making this Kitchen as practical as it is stylish. The inset sink is positioned beneath a window, allowing you to enjoy a view of the garden while you wash up.
Stairs lead to the first floor, with a handy cupboard/larder tucked underneath, offering the ideal space to house Kitchen essentials like a microwave and air fryer.
On the First Floor, a window offers rear aspect views, and door and stairs extend to the Second floor Bedroom. The exposed varnished floorboards add a touch of warmth and character, flowing seamlessly into Bedrooms 2 and 3. Both of these Bedrooms enjoy views of the garden, with charming window seating beneath. Bedroom 3 is particularly well-equipped, featuring extensive wardrobe storage and a matching drawer unit, complete with display shelving above, offering both functionality and style.
The period-style White Bathroom Suite features a panelled bath with a mixer tap and shower above. The vanity wash hand basin is complemented by cupboard storage underneath, and a low-level WC with a concealed cistern completes the suite.
On the Second Floor, the generous Principal Bedroom is a true retreat, featuring a vaulted ceiling with exposed beams that enhance the room's character and charm. The exposed brick gable wall adds a rustic touch, further elevating the room’s unique appeal. Eaves storage offers convenient space for keeping belongings tucked away, while the dormer window provides rooftop views.
Outside
The Cottage is approached via a charming shared cobbled path, leading you to the front door and garden, which is predominantly lawned and surrounded by well-stocked flower and shrub borders.
The superb Garden Room is a standout feature, insulated and constructed with high-quality Accoya hardwood doors and windows. Recessed ceiling lights and laminate flooring enhance the room’s modern, stylish appeal, while the timber decking adjacent to the front offers a perfect space for outdoor relaxation. Currently used as a gym, the Garden Room would also make an ideal entertaining space or a quiet office, offering versatility to suit your needs.
To the rear of the Garden Room, a Lean-to store provides access to an insulated shed and additional storage space, with the store featuring both light and power for added convenience. Further storage is available with a separate Store/Workshop and what was once an outside WC, now repurposed as a practical space for storing garden tools. This array of outbuildings adds both functionality and versatility to the property.
Agents note: Texecom Alarm and smoke alarms fitted to the store and workshop. Historic photos of the garden have been used.
Durweston is a sought after village surrounded by beautiful countryside ideal for walking and riding. There is a church, schools and recreational ground. The market town of Blandford Forum with its good shopping and travel facilities is approximately 2 miles distance.
- COUNCIL TAXA payment made to your local authority in order to pay for local services like schools, libraries, and refuse collection. The amount you pay depends on the value of the property.Read more about council Tax in our glossary page.
- Band: D
- PARKINGDetails of how and where vehicles can be parked, and any associated costs.Read more about parking in our glossary page.
- Ask agent
- GARDENA property has access to an outdoor space, which could be private or shared.
- Yes
- ACCESSIBILITYHow a property has been adapted to meet the needs of vulnerable or disabled individuals.Read more about accessibility in our glossary page.
- Ask agent
Durweston, Blandford Forum, Dorset, DT11
Add an important place to see how long it'd take to get there from our property listings.
__mins driving to your place
Get an instant, personalised result:
- Show sellers you’re serious
- Secure viewings faster with agents
- No impact on your credit score



Your mortgage
Notes
Staying secure when looking for property
Ensure you're up to date with our latest advice on how to avoid fraud or scams when looking for property online.
Visit our security centre to find out moreDisclaimer - Property reference BVB240251. The information displayed about this property comprises a property advertisement. Rightmove.co.uk makes no warranty as to the accuracy or completeness of the advertisement or any linked or associated information, and Rightmove has no control over the content. This property advertisement does not constitute property particulars. The information is provided and maintained by Vivien Horder, Blandford Forum. Please contact the selling agent or developer directly to obtain any information which may be available under the terms of The Energy Performance of Buildings (Certificates and Inspections) (England and Wales) Regulations 2007 or the Home Report if in relation to a residential property in Scotland.
*This is the average speed from the provider with the fastest broadband package available at this postcode. The average speed displayed is based on the download speeds of at least 50% of customers at peak time (8pm to 10pm). Fibre/cable services at the postcode are subject to availability and may differ between properties within a postcode. Speeds can be affected by a range of technical and environmental factors. The speed at the property may be lower than that listed above. You can check the estimated speed and confirm availability to a property prior to purchasing on the broadband provider's website. Providers may increase charges. The information is provided and maintained by Decision Technologies Limited. **This is indicative only and based on a 2-person household with multiple devices and simultaneous usage. Broadband performance is affected by multiple factors including number of occupants and devices, simultaneous usage, router range etc. For more information speak to your broadband provider.
Map data ©OpenStreetMap contributors.





