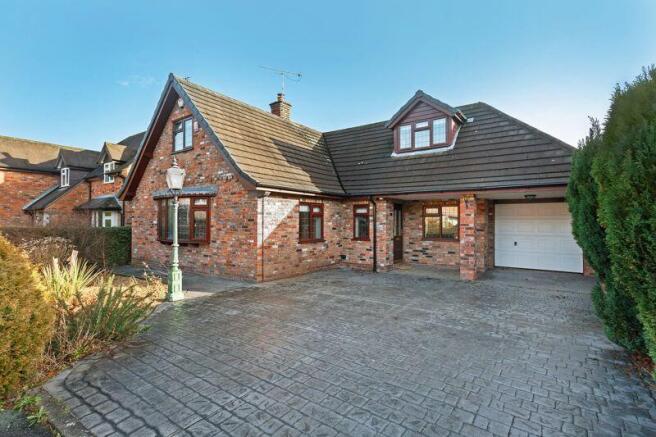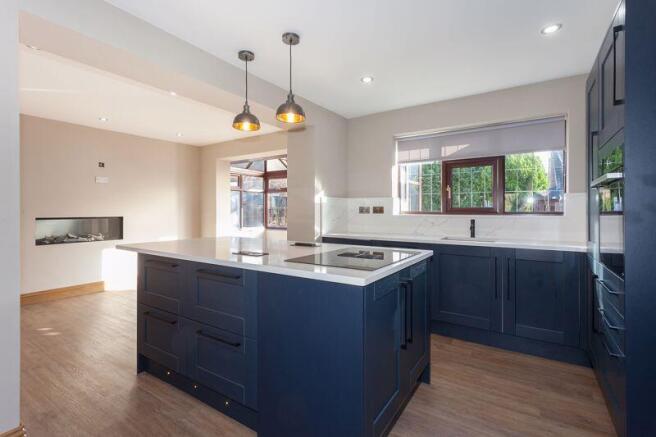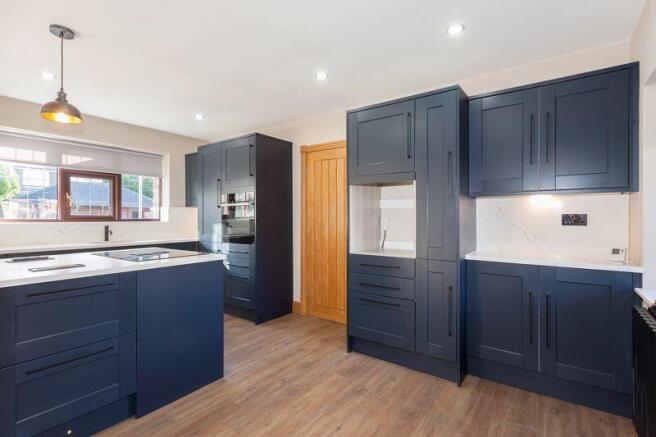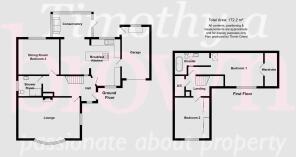
Silvergate Court, Mossley, Congleton

- PROPERTY TYPE
Detached
- BEDROOMS
2
- BATHROOMS
2
- SIZE
Ask agent
- TENUREDescribes how you own a property. There are different types of tenure - freehold, leasehold, and commonhold.Read more about tenure in our glossary page.
Freehold
Key features
- STUNNING & SPACIOUS TWO BEDROOM DORMER STYLE RESIDENCE
- MODERNISED & ADAPTABLE LIVING ACCOMMODATION
- STYLISH BREAKFAST KITCHEN, CONSERVATORY & DINING ROOM
- LUXURY SHOWER ROOM & EN-SUITE BATHROOM
- DOUBLE WIDTH DRIVEWAY PROVIDING AMPLE PARKING
- SUBSTANTIAL INTEGRAL GARAGE
- LOW MAINTENANCE, PRIVATE & ENCLOSED REAR GARDENS
- PRESTIGIOUS MOSSLEY CUL-DE-SAC
Description
Imagine yourself in this truly exceptional, detached residence – a home that effortlessly blends style, versatility, and an enviable location. Offered with NO ONWARD CHAIN, this property isn't just a house; it's a lifestyle upgrade. Nestled on a private plot at the head of a prestigious Mossley cul-de-sac, this immaculate home has been meticulously improved and awaits its discerning new owner. Picture yourself just moments from the tranquil Macclesfield Canal, the convenient railway station, and the vibrant amenities of both Hightown and the town centre.
Step inside and prepare to be wowed:
• The Heart of the Home: A show-stopping social kitchen, designed for both culinary inspiration and unforgettable gatherings with friends and family. This is where memories are made.
• Adaptable Living Spaces: Generous, perfectly proportioned rooms flow seamlessly throughout the ground floor.
• A Private Upstairs Haven: Two double bedrooms await on the first floor, each offering a peaceful retreat, the master complemented by a stylish en-suite bathroom.
• Effortless Parking & Storage: A double-width driveway provides ample off-road parking and leads to a substantial integrated garage – perfect for vehicles, hobbies, or even future expansion.
• Outdoor Tranquillity: Step out into a beautifully landscaped rear garden, predominantly laid to flagstones with thoughtfully chosen perimeter beds and borders. It's a private oasis, designed for relaxation and easy maintenance.
This isn't just a property; it's an opportunity to embrace a truly exceptional lifestyle. Don't miss your chance to experience the magic of this Mossley masterpiece. Contact us today to schedule your private viewing and discover the home you've been dreaming of.
ENTRANCE
PVCu double glazed door to:
RECEPTION HALL
18' 0'' x 8' 7'' (5.48m x 2.61m)
Low voltage downlighters inset. Contemporary style wall mounted radiator. Oak effect Karndean herringbone style floor. Oak skirting boards and architraves. 13 Amp power points. Stairs to first floor with rustic style handrail and spindles.
LOUNGE
20' 11'' x 13' 10'' (6.37m x 4.21m)
PVCu double glazed bow window to front aspect and side window. Exposed beam effect to ceiling. Two contemporary style radiators. 13 Amp power points. Exposed stone fireplace with cast iron wood burner set on stone hearth.
DINING ROOM
12' 5'' x 12' 0'' (3.78m x 3.65m)
PVCu double glazed window to rear aspect. Contemporary style wall mounted radiator. 13 Amp power points. Contemporary wall flush log effect gas fire. Oak effect Karndean floor.
LUXURY SHOWER ROOM
7' 2'' x 6' 10'' (2.18m x 2.08m)
PVCu double glazed window to side aspect. Modern white suite comprising: Low level W.C. with concealed cistern, ceramic wash hand basin set in vanity unit with cupboard below and walk-in shower cubicle with glass screen and electronic thermostatically controlled shower. Contemporary style radiator. Tiled walls and floor.
OPEN PLAN BREAKFAST KITCHEN
20' 4'' x 15' 9'' (6.19m x 4.80m)
Kitchen Area
15' 10'' x 9' 9'' (4.82m x 2.97m)
PVCu double glazed dual aspect windows. Low voltage downlighters inset. Modern eye level and base units in 'Royal Blue' having quartz preparation surfaces over with preformed drainer having sink unit inset in matt black, with mixer tap. Built in Bosch electric oven/grill. Integrated dishwasher and fridge. Central island with quartz surface having inset induction hob with built in extractor, cupboards and drawers beneath incorporating breakfast bar providing seating for three. Contemporary style radiator. Door to integral garage.
Breakfast Area
11' 9'' x 9' 3'' (3.58m x 2.82m)
Low voltage downlighters inset. Oak effect Karndean floor. Large squared off opening to :
CONSERVATORY
13' 2'' x 7' 10'' (4.01m x 2.39m)
Brick built base with PVCu double glazed upper panels and triple polycarbonate roof over. Two contemporary style wall mounted radiators. 13 Amp power points. Door to garden.
First Floor
LANDING
Deep recessed airing cupboard with pressurised hot water cylinder.
BEDROOM 1
11' 4'' x 13' 0'' (3.45m x 3.96m) extending to 17' 0" plus corridor.
Angular ceiling. PVCu double glazed window to front aspect. Velux roof lights. Double panel contemporary style radiator. 13 Amp power points. Under eaves storage. Large recessed double wardrobe.
L-SHAPED EN-SUITE
11' 10'' x 7' 0'' (3.60m x 2.13m)
Sloping ceiling. Velux roof lights Freestanding bath. Low level W.C. Wash hand basin set in vanity unit. Wall mounted heater. Partially tiled walls and floor.
BEDROOM 2
14' 0'' x 9' 8'' (4.26m x 2.94m) to wardrobes (some restricted headroom)
PVCu double glazed window to front aspect. Contemporary style radiator. 13 Amp power points. To one wall is a bank of wardrobes with mirrored sliding doors.
Outside
FRONT
Expansive and attractive cobble effect double width driveway with parking for 3/4 vehicles, which then terminates at the integral garage. Low maintenance landscaped garden areas.
REAR
Private and fully paved. Encompassed with a mixture of timber fencing and mature hedgerow.
INTEGRAL GARAGE
17' 3'' x 9' 4'' (5.25m x 2.84m) internal measurements
Electric up and over door. Power and light. Vaillant wall mounted central heating boiler. Personal door.
TENURE
Freehold (subject to solicitor's verification).
SERVICES
All mains services are connected (although not tested).
VIEWING
Strictly by appointment through sole selling agent TIMTOHY A BROWN.
Brochures
Property BrochureFull Details- COUNCIL TAXA payment made to your local authority in order to pay for local services like schools, libraries, and refuse collection. The amount you pay depends on the value of the property.Read more about council Tax in our glossary page.
- Band: E
- PARKINGDetails of how and where vehicles can be parked, and any associated costs.Read more about parking in our glossary page.
- Yes
- GARDENA property has access to an outdoor space, which could be private or shared.
- Yes
- ACCESSIBILITYHow a property has been adapted to meet the needs of vulnerable or disabled individuals.Read more about accessibility in our glossary page.
- Ask agent
Silvergate Court, Mossley, Congleton
Add an important place to see how long it'd take to get there from our property listings.
__mins driving to your place
Get an instant, personalised result:
- Show sellers you’re serious
- Secure viewings faster with agents
- No impact on your credit score
Your mortgage
Notes
Staying secure when looking for property
Ensure you're up to date with our latest advice on how to avoid fraud or scams when looking for property online.
Visit our security centre to find out moreDisclaimer - Property reference 11758768. The information displayed about this property comprises a property advertisement. Rightmove.co.uk makes no warranty as to the accuracy or completeness of the advertisement or any linked or associated information, and Rightmove has no control over the content. This property advertisement does not constitute property particulars. The information is provided and maintained by Timothy A Brown, Congleton. Please contact the selling agent or developer directly to obtain any information which may be available under the terms of The Energy Performance of Buildings (Certificates and Inspections) (England and Wales) Regulations 2007 or the Home Report if in relation to a residential property in Scotland.
*This is the average speed from the provider with the fastest broadband package available at this postcode. The average speed displayed is based on the download speeds of at least 50% of customers at peak time (8pm to 10pm). Fibre/cable services at the postcode are subject to availability and may differ between properties within a postcode. Speeds can be affected by a range of technical and environmental factors. The speed at the property may be lower than that listed above. You can check the estimated speed and confirm availability to a property prior to purchasing on the broadband provider's website. Providers may increase charges. The information is provided and maintained by Decision Technologies Limited. **This is indicative only and based on a 2-person household with multiple devices and simultaneous usage. Broadband performance is affected by multiple factors including number of occupants and devices, simultaneous usage, router range etc. For more information speak to your broadband provider.
Map data ©OpenStreetMap contributors.








